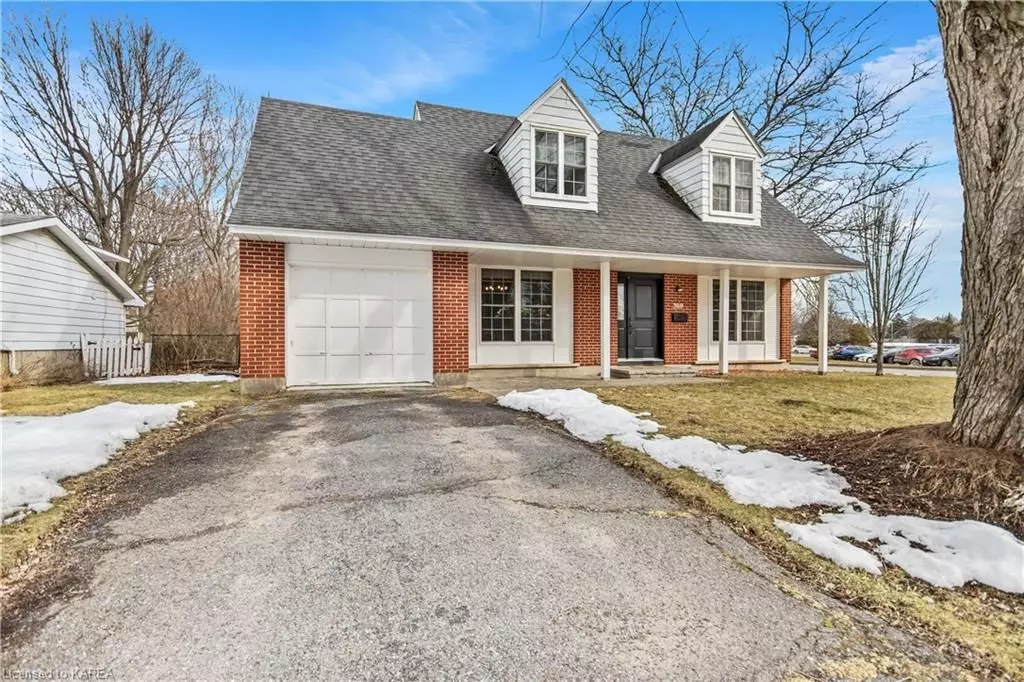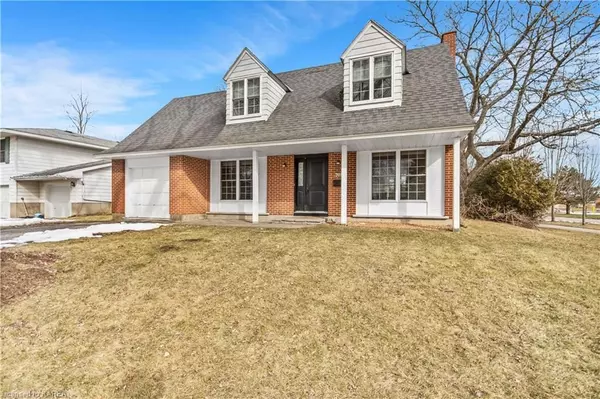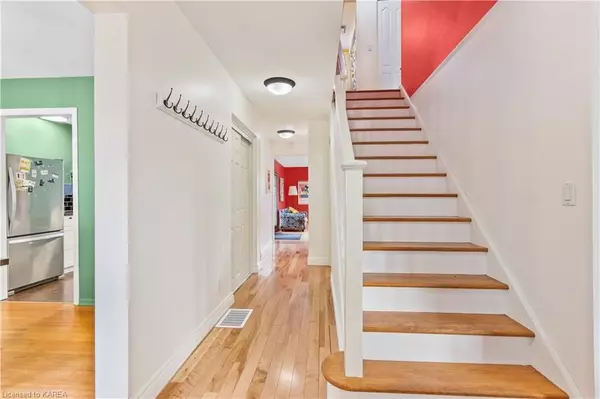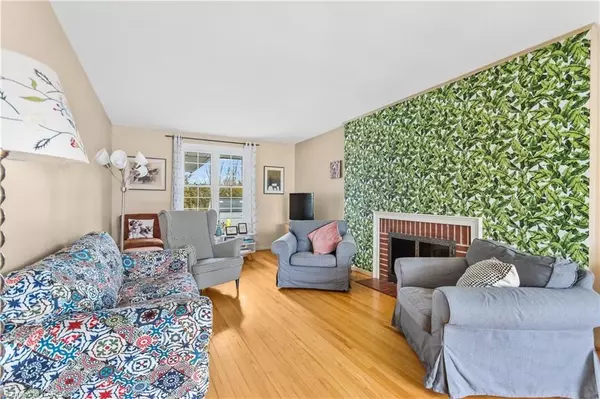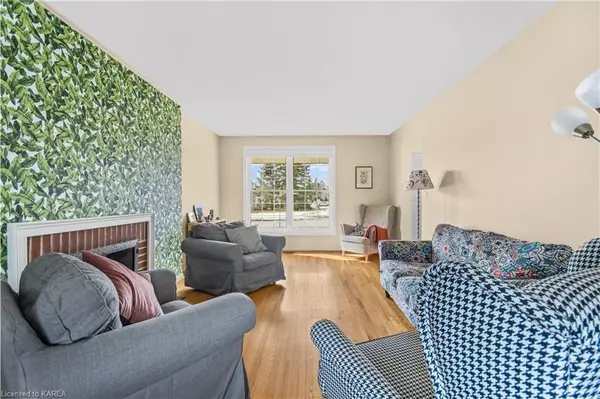$640,000
$649,900
1.5%For more information regarding the value of a property, please contact us for a free consultation.
4 Beds
3 Baths
1,678 SqFt
SOLD DATE : 04/29/2024
Key Details
Sold Price $640,000
Property Type Single Family Home
Sub Type Detached
Listing Status Sold
Purchase Type For Sale
Square Footage 1,678 sqft
Price per Sqft $381
Subdivision City Southwest
MLS Listing ID X9024479
Sold Date 04/29/24
Style 2-Storey
Bedrooms 4
Annual Tax Amount $4,282
Tax Year 2023
Property Sub-Type Detached
Property Description
Welcome to this inviting family haven, nestled in the heart of the sought after Henderson neighborhood, directly beside the popular Welborne Avenue Public School. This captivating two-story residence features 4 bedrooms, 2 1/2 baths, and offers
approximately 1950 sq ft of total finished living space. This home is thoughtfully designed to be the perfect sanctuary for you and your loved ones. The proximity to Welborne Avenue Public School ensures a seamless and stress-free daily routine for both parents and students alike. Offering versatility and providing ample space for family expansion, a dedicated home office, or welcoming guest accommodations. The tranquil backyard, coupled with an attached garage, adds to the overall allure of this property, combining comfort with a coveted location. Conveniently situated just a stroll away from Jim Beattie Park, Henderson Public School, and the Lakeshore Swimming Pool, residents can easily access a range of
recreational activities and excellent educational facilities. Just mins away from all that the West end of Kingston has to offer. Don't miss the opportunity to experience the charm and convenience this home has to offer. Call today to schedule a showing and turn this residence into the dream home you've always envisioned.
Location
Province ON
County Frontenac
Community City Southwest
Area Frontenac
Zoning OS, R1-3
Rooms
Basement Partially Finished, Partial Basement
Kitchen 1
Interior
Interior Features Water Heater
Cooling None
Laundry In Basement
Exterior
Parking Features Private
Garage Spaces 1.0
Pool None
Community Features Public Transit, Park
Roof Type Asphalt Shingle
Lot Frontage 70.0
Lot Depth 137.24
Exposure West
Total Parking Spaces 3
Building
Foundation Block
New Construction false
Others
Senior Community Yes
Read Less Info
Want to know what your home might be worth? Contact us for a FREE valuation!

Our team is ready to help you sell your home for the highest possible price ASAP
"My job is to find and attract mastery-based agents to the office, protect the culture, and make sure everyone is happy! "

