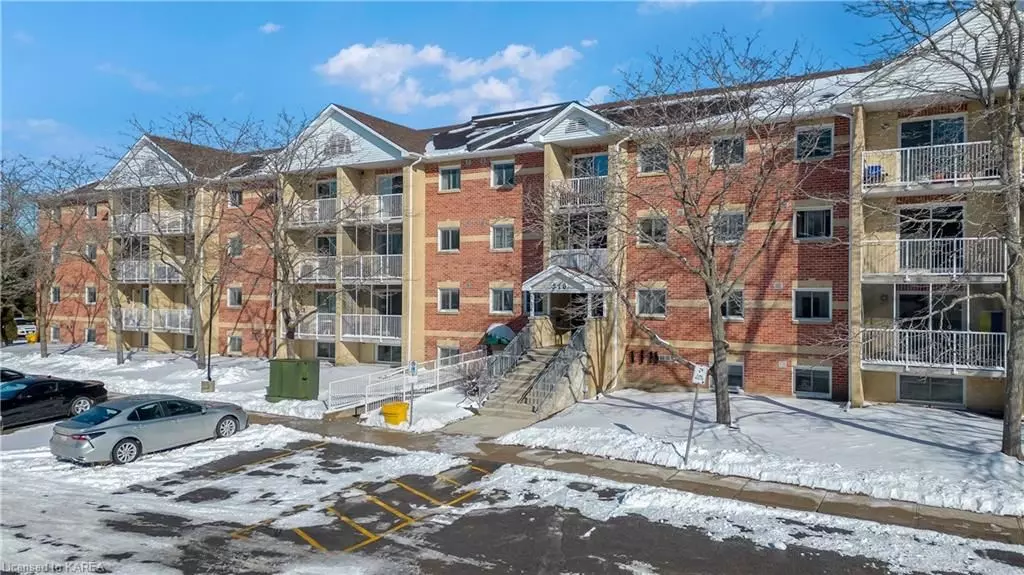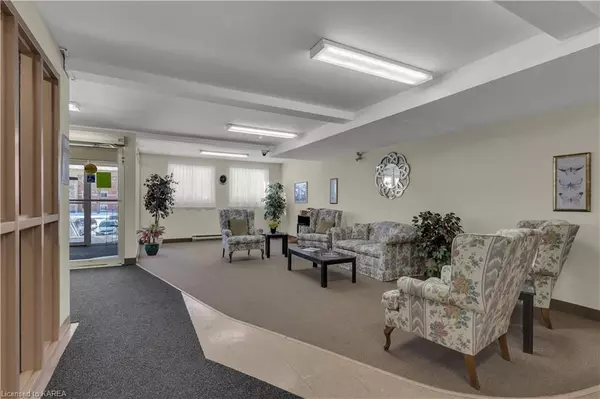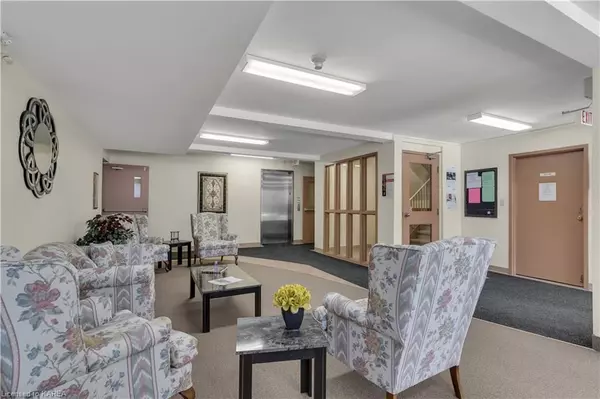$342,000
$329,900
3.7%For more information regarding the value of a property, please contact us for a free consultation.
3 Beds
2 Baths
1,162 SqFt
SOLD DATE : 03/27/2024
Key Details
Sold Price $342,000
Property Type Condo
Sub Type Condo Apartment
Listing Status Sold
Purchase Type For Sale
Approx. Sqft 1000-1199
Square Footage 1,162 sqft
Price per Sqft $294
Subdivision East Gardiners Rd
MLS Listing ID X9024593
Sold Date 03/27/24
Style Other
Bedrooms 3
HOA Fees $439
Annual Tax Amount $2,713
Tax Year 2023
Property Sub-Type Condo Apartment
Property Description
Recently renovated 3 bedroom, 2 bathroom, 2nd floor end unit. Hardwood floors throughout this bright, clean and move in ready condo. Nice functional layout. Kitchen has new flooring and professional installed cabinets. Beside the kitchen and welcoming entrance you will find a dining space with room for a large dining table. Continuing flow to the family room/sitting room with large glass sliding door to private west facing balcony. At the end of the hallway, the primary bedroom with big closet and bright, clean ensuite. Two good sized bedrooms for kids, guests or at home office. Both bathrooms have been totally remodeled and updated. A great storage room/pantry for all your household items and grocery overflow. Conveniently located in Kingston's west end, walking distance to the mall, grocery and pharmacy as well as public transit. Newly installed heat pump (2021). Book your showing today!
Location
Province ON
County Frontenac
Community East Gardiners Rd
Area Frontenac
Zoning R4-10
Rooms
Kitchen 1
Interior
Interior Features Water Heater Owned
Cooling Other
Laundry Laundry Room
Exterior
Parking Features Private, Other
Pool None
Amenities Available Party Room/Meeting Room, Visitor Parking
Roof Type Other
Exposure West
Total Parking Spaces 1
Building
Foundation Block
Locker None
New Construction false
Others
Senior Community No
Pets Allowed Restricted
Read Less Info
Want to know what your home might be worth? Contact us for a FREE valuation!

Our team is ready to help you sell your home for the highest possible price ASAP
"My job is to find and attract mastery-based agents to the office, protect the culture, and make sure everyone is happy! "






