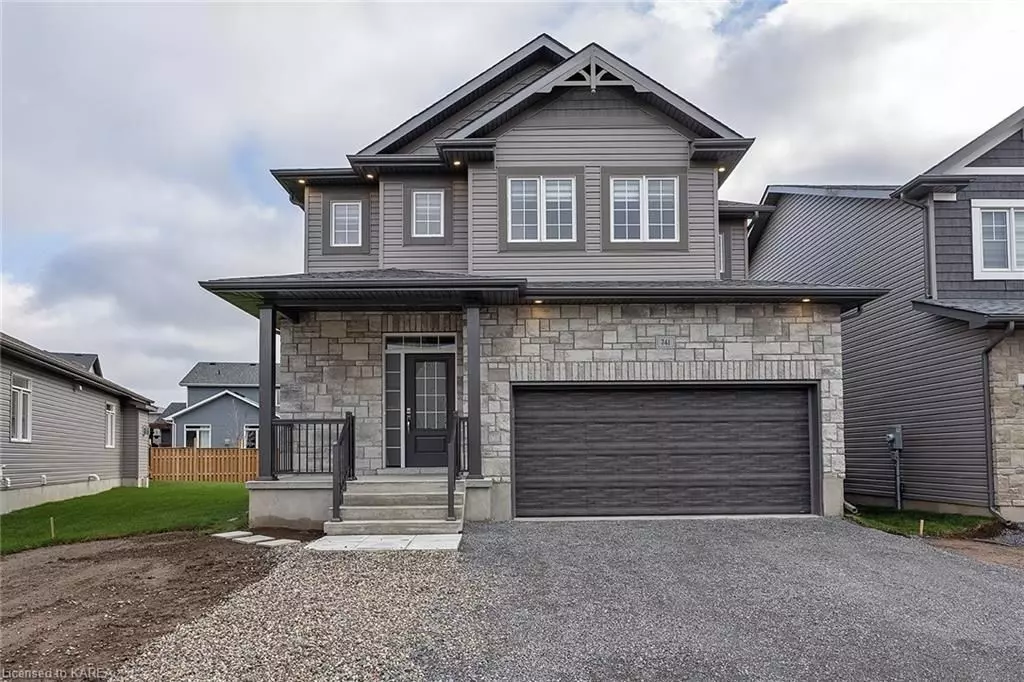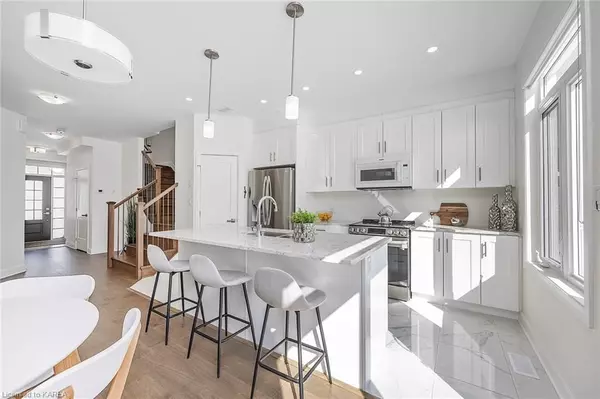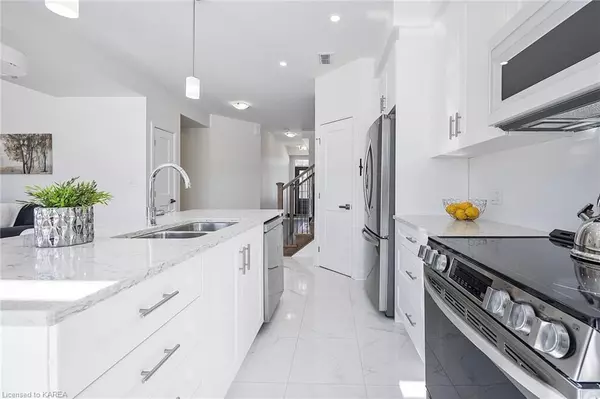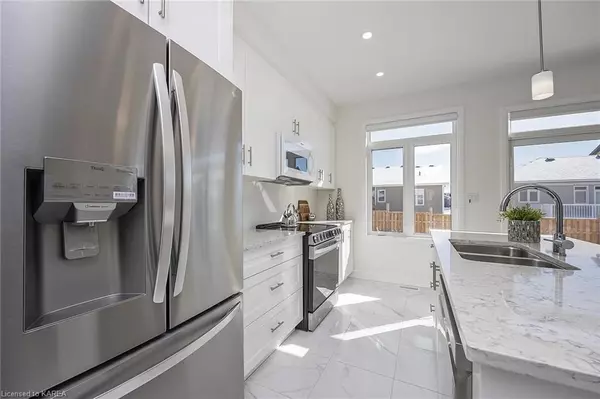$785,000
$785,000
For more information regarding the value of a property, please contact us for a free consultation.
3 Beds
3 Baths
1,900 SqFt
SOLD DATE : 06/07/2023
Key Details
Sold Price $785,000
Property Type Single Family Home
Sub Type Detached
Listing Status Sold
Purchase Type For Sale
Square Footage 1,900 sqft
Price per Sqft $413
Subdivision Kingston East (Incl Barret Crt)
MLS Listing ID X9025841
Sold Date 06/07/23
Style 2-Storey
Bedrooms 3
Annual Tax Amount $2,552
Tax Year 2022
Property Sub-Type Detached
Property Description
Enjoy living in this brand-new 3 bedroom, 2.5 bathroom custom family home situated in Kingston's East End on a large lot. Enjoy the open concept with 9 foot ceilings on both main and lower levels. The kitchen is perfect for entertaining with it's large island and granite countertop. You will enjoy the tall cupboards, with soft close cabinets and walk-in pantry all overlooking a cozy fireplace. Five appliances and custom blinds have been installed and are ready for your enjoyment. Make your way up the beautiful wood staircase to find a primary bedroom boasting a walk-in closet plus ensuite featuring double sinks. Two additional generous size bedrooms along with the main bathroom located conveniently next to the laundry space. Exterior side door entrance leading to a bright unfinished lower level with roughed in bathroom. Garage includes inside access plus remote entry. Walking distance to all amenities with quick access tot he 401 and downtown Kingston makes this a great place to call home.
Location
Province ON
County Frontenac
Community Kingston East (Incl Barret Crt)
Area Frontenac
Zoning R12-5-H
Rooms
Basement Unfinished, Full
Kitchen 1
Interior
Interior Features On Demand Water Heater, Air Exchanger
Cooling None
Fireplaces Number 1
Exterior
Parking Features Private Double
Garage Spaces 2.0
Pool None
Roof Type Asphalt Shingle
Lot Frontage 42.75
Lot Depth 105.0
Building
Lot Description Irregular Lot
Foundation Poured Concrete
New Construction false
Others
Senior Community Yes
Read Less Info
Want to know what your home might be worth? Contact us for a FREE valuation!

Our team is ready to help you sell your home for the highest possible price ASAP
"My job is to find and attract mastery-based agents to the office, protect the culture, and make sure everyone is happy! "






