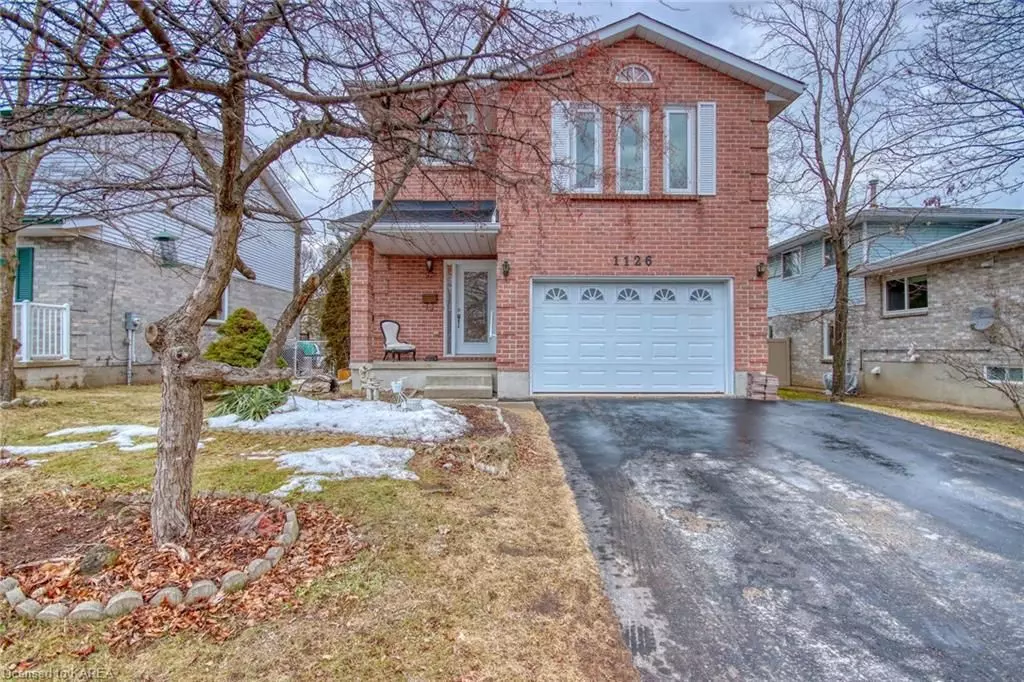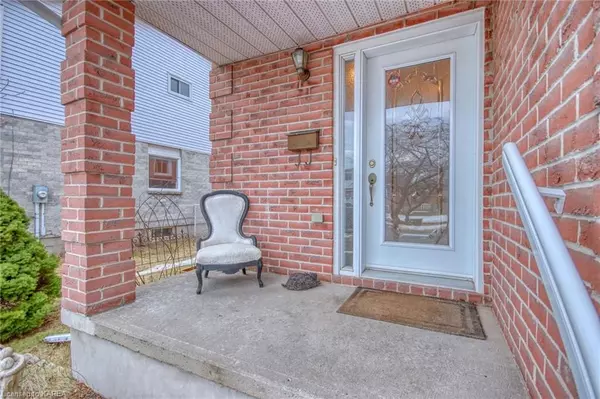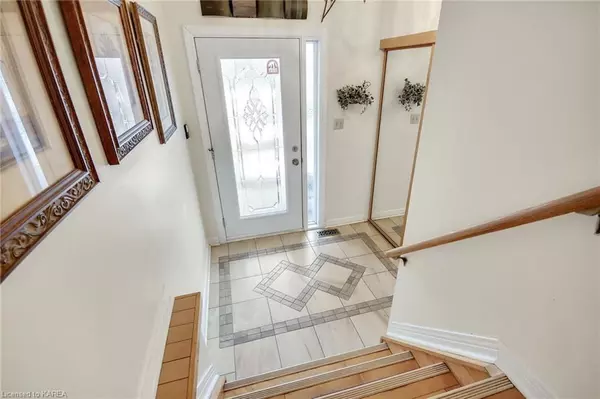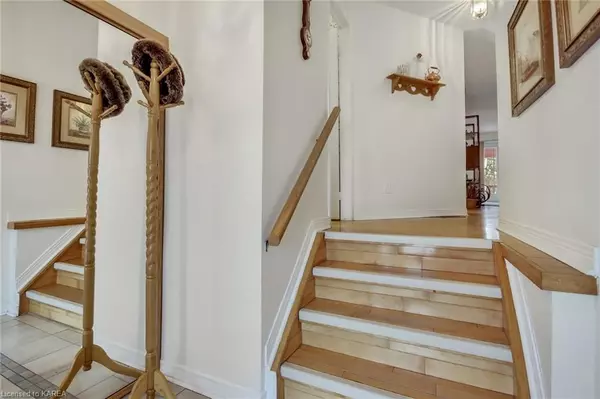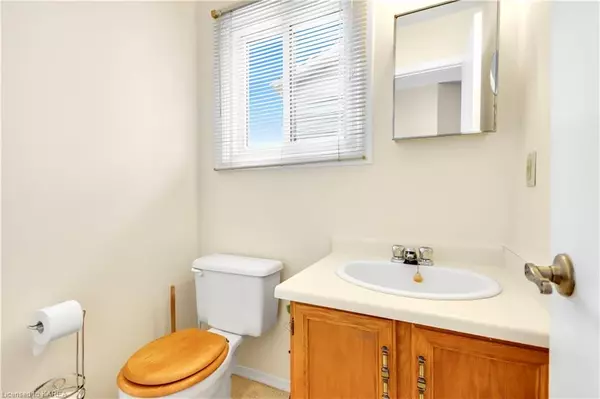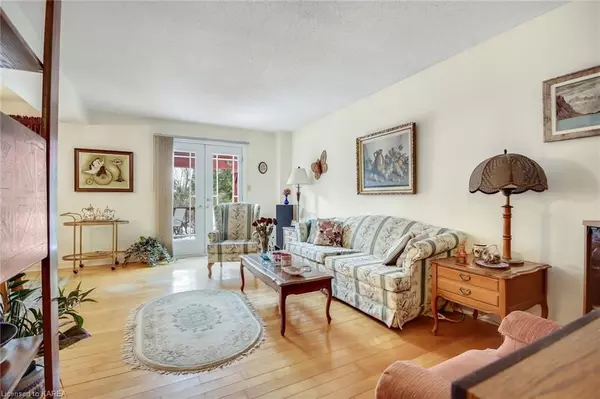$575,000
$595,000
3.4%For more information regarding the value of a property, please contact us for a free consultation.
3 Beds
3 Baths
1,727 SqFt
SOLD DATE : 06/29/2023
Key Details
Sold Price $575,000
Property Type Single Family Home
Sub Type Detached
Listing Status Sold
Purchase Type For Sale
Square Footage 1,727 sqft
Price per Sqft $332
Subdivision City Northwest
MLS Listing ID X9025751
Sold Date 06/29/23
Style 2-Storey
Bedrooms 3
Annual Tax Amount $4,233
Tax Year 2022
Property Sub-Type Detached
Property Description
Spacious 3 bedroom, 2 ½ bathroom home on quiet crescent in desirable Cataraqui Woods. Recent updates include painting on the main floor (2023, kitchen and bathroom), roof (2020, 40 year shingles), ensuite bathroom updates (2019), full list of updates available upon request. You will appreciate this home's fantastic layout – the main floor is carpet free and includes large tiled foyer leading to an open concept living room/dining room, with patio doors off the living room. The bright kitchen also features a convenient eat in area with built-in lit cabinets. A 2-piece bathroom completes the main floor. This home features a unique large mezzanine family room that offers even more living area! Upstairs you will find 3 bedrooms including a large primary bedroom with an updated ensuite bathroom. Downstairs is finished with a large rec room, den area and laundry. Outside you will enjoy spending time in your fully fenced backyard complete with a large 2 tier deck with pergola. This home has it all, book your showing today!
Location
Province ON
County Frontenac
Community City Northwest
Area Frontenac
Zoning UR2.A
Rooms
Basement Partially Finished, Full
Kitchen 1
Interior
Interior Features Central Vacuum
Cooling Central Air
Laundry In Basement
Exterior
Exterior Feature Deck, Porch
Parking Features Private Double
Garage Spaces 1.5
Pool None
Community Features Public Transit, Park
Roof Type Asphalt Shingle
Lot Frontage 41.0
Lot Depth 114.0
Building
Foundation Poured Concrete
New Construction false
Others
Senior Community Yes
Security Features Carbon Monoxide Detectors,Smoke Detector
Read Less Info
Want to know what your home might be worth? Contact us for a FREE valuation!

Our team is ready to help you sell your home for the highest possible price ASAP
"My job is to find and attract mastery-based agents to the office, protect the culture, and make sure everyone is happy! "

