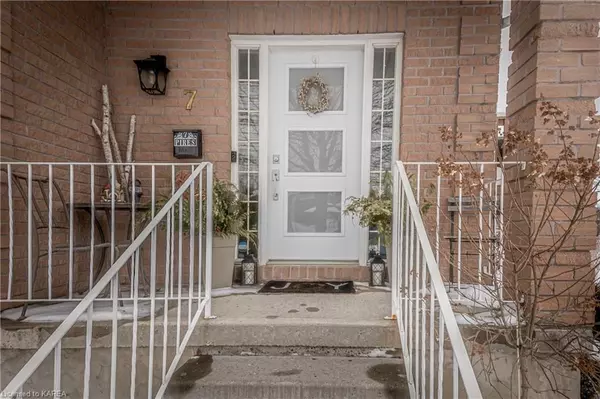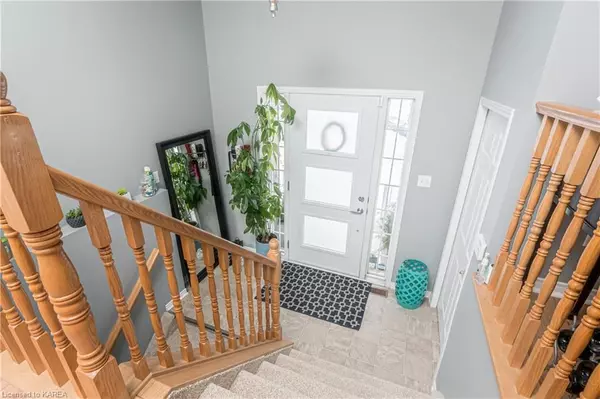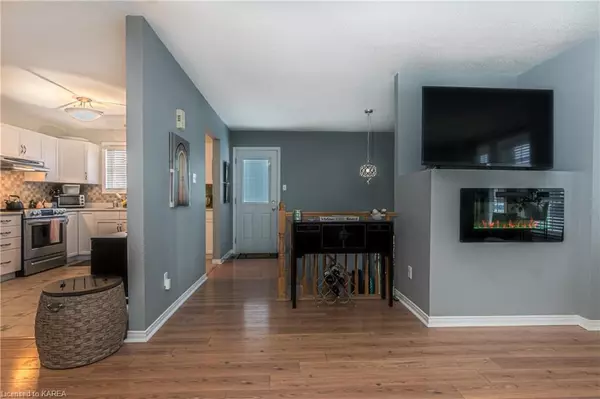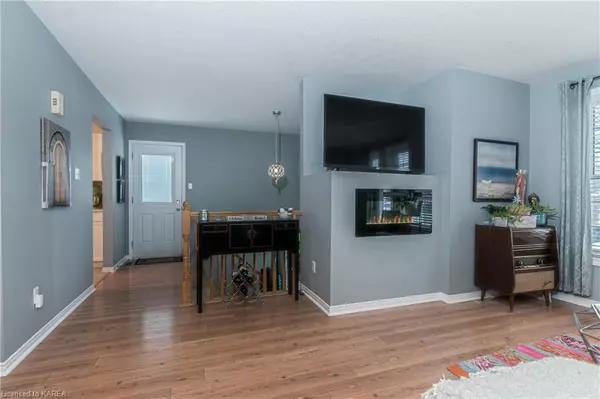$542,000
$549,900
1.4%For more information regarding the value of a property, please contact us for a free consultation.
4 Beds
2 Baths
1,833 SqFt
SOLD DATE : 05/31/2023
Key Details
Sold Price $542,000
Property Type Multi-Family
Sub Type Semi-Detached
Listing Status Sold
Purchase Type For Sale
Square Footage 1,833 sqft
Price per Sqft $295
Subdivision Rideau
MLS Listing ID X9025834
Sold Date 05/31/23
Style Bungalow-Raised
Bedrooms 4
Annual Tax Amount $3,022
Tax Year 2022
Property Sub-Type Semi-Detached
Property Description
Beautiful semi-detached 3+1 bedroom, 2 full bathroom, brick home with a single attached garage, with inside entry, located just minutes from the 401 and downtown Kingston. This bright raised bungalow offers a separate entrance to the lower level, giving it the possibility of an in-law suite. The main level features an open concept living room/dining room, a recently updated kitchen with granite countertops and stainless-steel appliances, a sizeable primary bedroom with 2 double closets and a 4-piece semi-ensuite, and 2 additional bright bedrooms. The lower level offers high ceilings, a separate entrance, an open concept living room/dining room, a galley kitchen, a cheerful bedroom, and a 3-piece bathroom. The lower level also has a laundry room and access to the garage. The backyard has a deck and plenty of space to play and enjoy the warm summer months.
Location
Province ON
County Frontenac
Community Rideau
Area Frontenac
Zoning UR8
Rooms
Basement Walk-Up, Separate Entrance
Kitchen 2
Separate Den/Office 1
Interior
Interior Features Suspended Ceilings, Water Heater
Cooling Central Air
Fireplaces Number 1
Fireplaces Type Electric
Laundry In Basement, Sink
Exterior
Exterior Feature Deck, Porch, Private Entrance
Parking Features Private, Other, Mutual
Garage Spaces 1.0
Pool None
Community Features Major Highway, Public Transit, Park
Roof Type Asphalt Shingle
Lot Frontage 22.92
Lot Depth 139.45
Exposure West
Building
Lot Description Irregular Lot
Foundation Poured Concrete
New Construction false
Others
Senior Community Yes
Security Features Alarm System,Smoke Detector
Read Less Info
Want to know what your home might be worth? Contact us for a FREE valuation!

Our team is ready to help you sell your home for the highest possible price ASAP
"My job is to find and attract mastery-based agents to the office, protect the culture, and make sure everyone is happy! "






