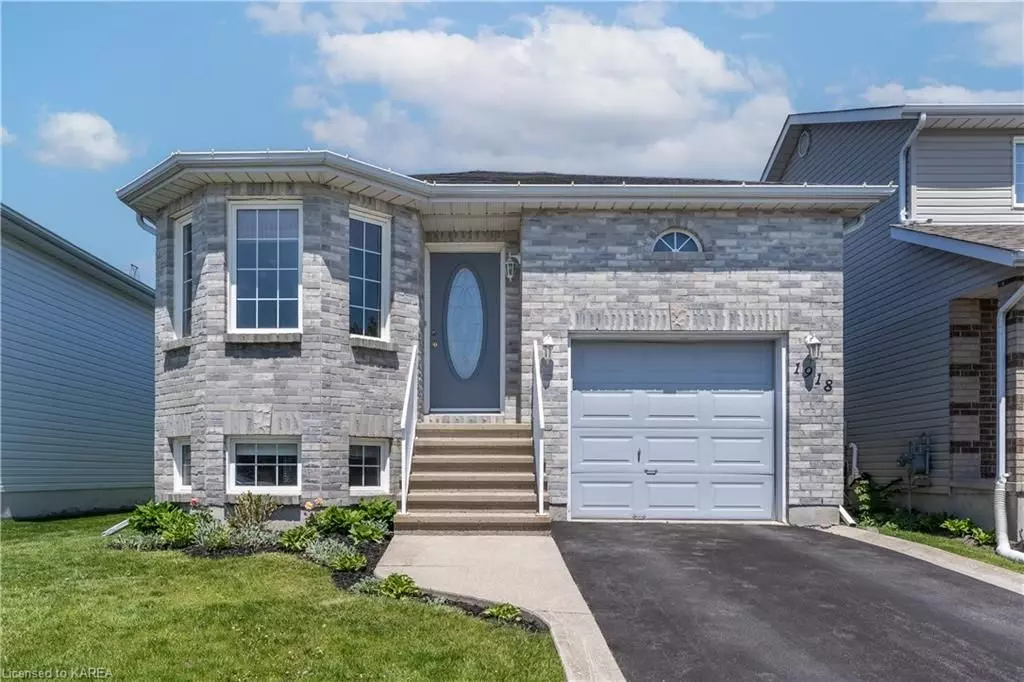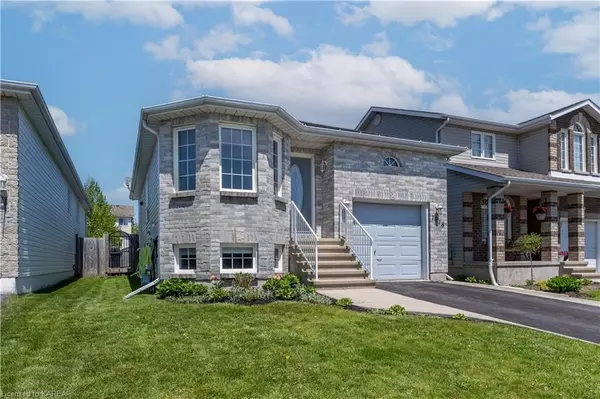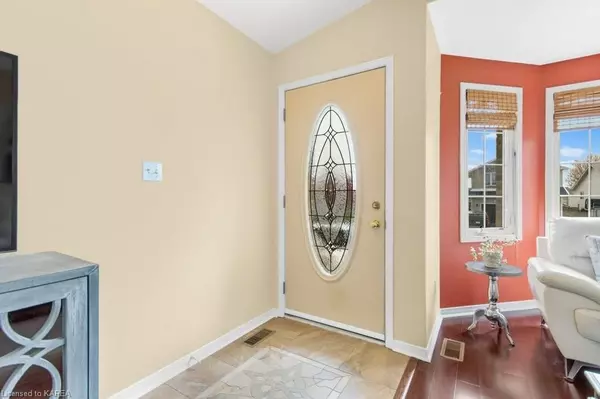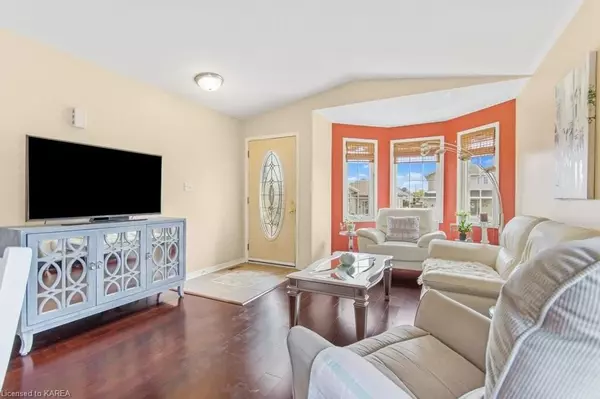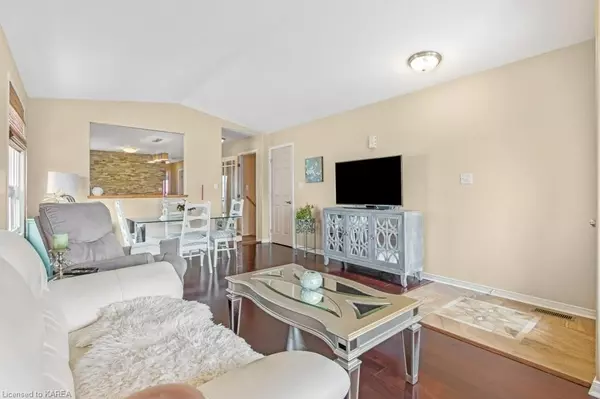$590,000
$599,900
1.7%For more information regarding the value of a property, please contact us for a free consultation.
3 Beds
2 Baths
1,122 SqFt
SOLD DATE : 07/13/2023
Key Details
Sold Price $590,000
Property Type Single Family Home
Sub Type Detached
Listing Status Sold
Purchase Type For Sale
Square Footage 1,122 sqft
Price per Sqft $525
Subdivision City Northwest
MLS Listing ID X9025944
Sold Date 07/13/23
Style Bungalow-Raised
Bedrooms 3
Annual Tax Amount $3,433
Tax Year 2022
Property Sub-Type Detached
Property Description
1918 Spindlewood St is an extremely well-cared for home. A raised bungalow on a quiet street in the family friendly neighbourhood of Cataraqui Woods. The home is completely carpet free with engineered hardwood on the main level and Dricore sub flooring in the basement. There are 2 large bedrooms on the main floor with a spa like 5pc bathroom including a whirlpool tub and double sinks. Laundry is located on the main level offering convenience and ease. Within the last 6 months, a new fridge and stove has been installed in the kitchen. The kitchen features a lovely brick wall and roll out drawers in the lower cupboards. Potential for an in-law suite, the lower level features high ceilings, a huge rec room, a full bath, and a bedroom. Put your feet up and relax in the retreat-style backyard. It is fully fenced with 2 decks and beautiful gardens. A lovely spot to call home. Excellent for a family, investor, or retiree.
Location
Province ON
County Frontenac
Community City Northwest
Area Frontenac
Zoning UR2.B
Rooms
Basement Finished, Full
Kitchen 1
Separate Den/Office 1
Interior
Interior Features Other, Sump Pump
Cooling Central Air
Exterior
Exterior Feature Deck, Lighting, Year Round Living
Parking Features Private
Garage Spaces 1.0
Pool None
Community Features Recreation/Community Centre, Public Transit, Park
View City
Roof Type Asphalt Shingle
Lot Frontage 32.0
Lot Depth 110.0
Building
Foundation Poured Concrete
New Construction false
Others
Senior Community Yes
Read Less Info
Want to know what your home might be worth? Contact us for a FREE valuation!

Our team is ready to help you sell your home for the highest possible price ASAP
"My job is to find and attract mastery-based agents to the office, protect the culture, and make sure everyone is happy! "

