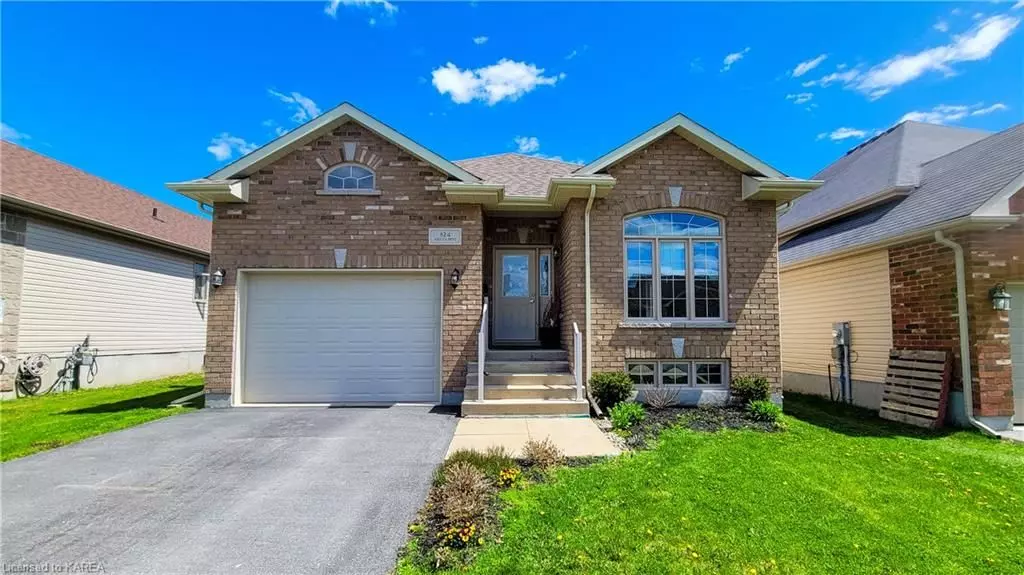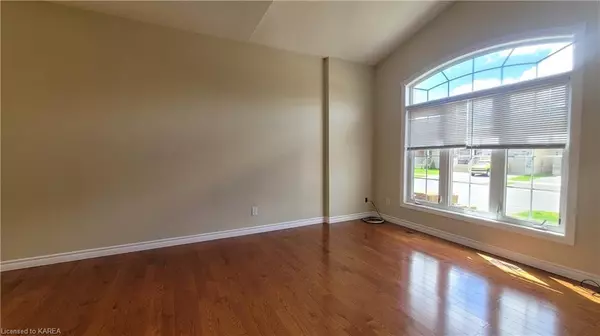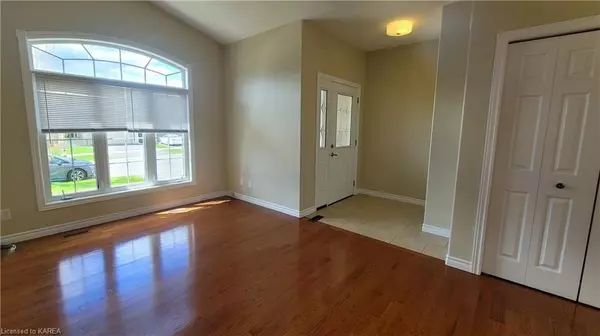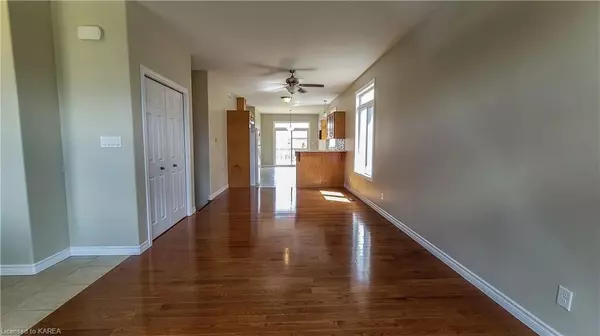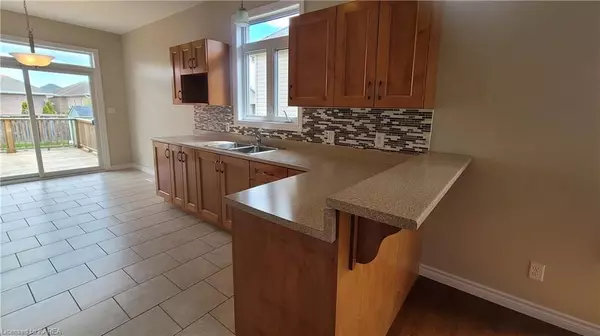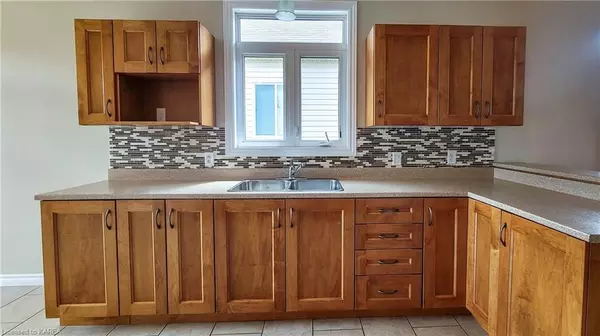$664,900
$674,900
1.5%For more information regarding the value of a property, please contact us for a free consultation.
3 Beds
2 Baths
1,350 SqFt
SOLD DATE : 06/23/2023
Key Details
Sold Price $664,900
Property Type Single Family Home
Sub Type Detached
Listing Status Sold
Purchase Type For Sale
Square Footage 1,350 sqft
Price per Sqft $492
Subdivision City Northwest
MLS Listing ID X9026037
Sold Date 06/23/23
Style Bungalow-Raised
Bedrooms 3
Annual Tax Amount $4,089
Tax Year 2022
Property Sub-Type Detached
Property Description
Premium pool sized lot in one of the most sought after subdivisions in Kingston!
This is a quality built 10 year old Dehoop Home Richmond model, situated on a rare premium 45' x 135' near all conveniences, parks, and prestigious homes. The main floor is total open concept plan with maple kitchen, ceramic bath and eat-up peninsula. The master bedroom is spacious with a walk in-closet and 3 pc. ensuite with floor to ceiling ceramic stand up shower. The 3rd bedroom is equipped to be either a main floor laundry or used as a bedroom. There is no carpet throughout the main floor. An additional 1350 sq.ft. in the lower level leaves enough space for a rec-room, bathroom and two more bedrooms. The 1.5 car garage provides direct entry to either the main level or the basement (walk up). Quick possession available. Don't miss your chance to live in the highly desired Lyndenwood Subdivision at an affordable price with a fantastic park down the street and minutes by car to the 401
Location
Province ON
County Frontenac
Community City Northwest
Area Frontenac
Zoning URM2
Rooms
Basement Unfinished, Full
Kitchen 1
Interior
Cooling Central Air
Laundry In Basement, Multiple Locations
Exterior
Parking Features Private, Other
Garage Spaces 1.5
Pool None
Community Features Park
Roof Type Asphalt Shingle
Lot Frontage 45.0
Lot Depth 134.5
Building
Foundation Poured Concrete
New Construction false
Others
Senior Community Yes
Read Less Info
Want to know what your home might be worth? Contact us for a FREE valuation!

Our team is ready to help you sell your home for the highest possible price ASAP
"My job is to find and attract mastery-based agents to the office, protect the culture, and make sure everyone is happy! "

