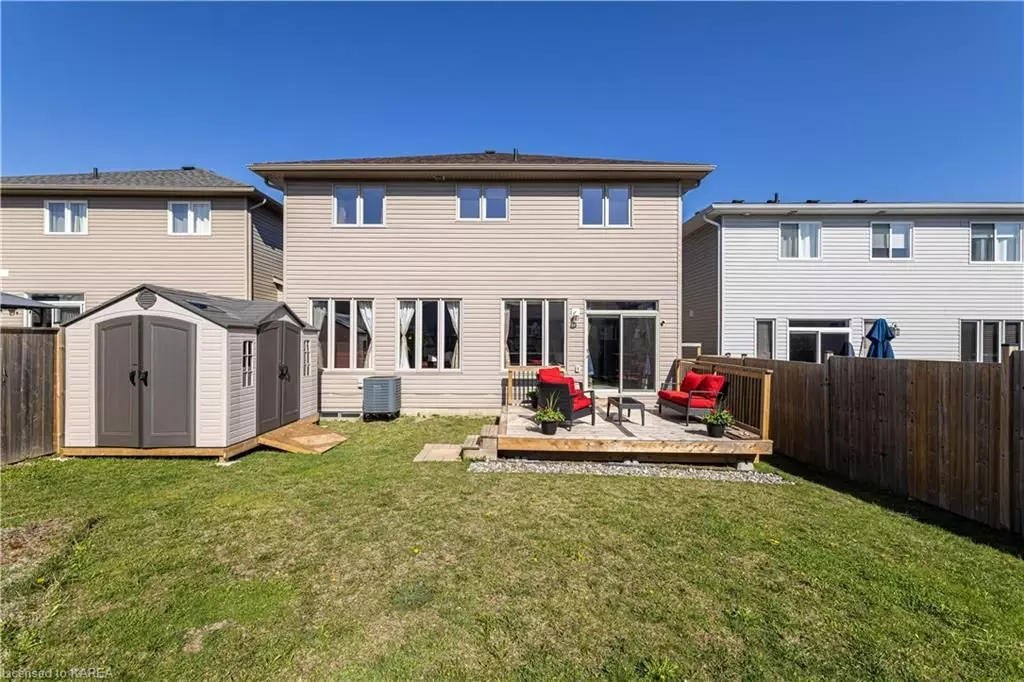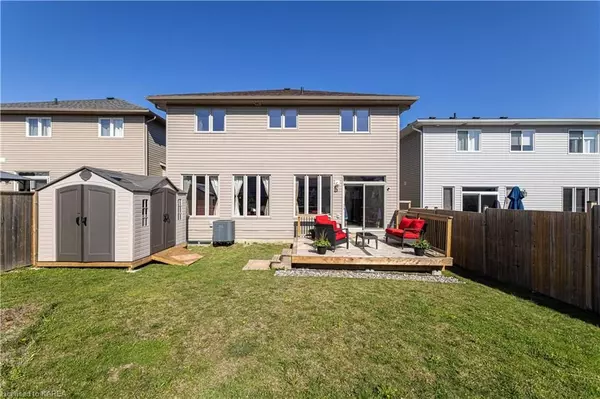$828,000
$838,000
1.2%For more information regarding the value of a property, please contact us for a free consultation.
5 Beds
4 Baths
2,564 SqFt
SOLD DATE : 07/06/2023
Key Details
Sold Price $828,000
Property Type Single Family Home
Sub Type Detached
Listing Status Sold
Purchase Type For Sale
Square Footage 2,564 sqft
Price per Sqft $322
Subdivision City Northwest
MLS Listing ID X9026006
Sold Date 07/06/23
Style 2-Storey
Bedrooms 5
Annual Tax Amount $6,513
Tax Year 2022
Property Sub-Type Detached
Property Description
This is a magnificent home with over 3000 sq ft of living space; A spacious 4+1 bedroom, 3+1 bath home. The entrance foyer with double height ceilings and gleaming ceramic tile leads to a bright open concept living room/island (breakfast bar) /kitchen and is perfect for family and entertaining. Features top of the line stainless steel appl (about 2 years new) and a rare large formal dining area providing a beautiful separate area for family dining. A spacious loft area welcomes you to the 2nd floor, where you'll find a very roomy main bedroom with a large 5pc ensuite, soaker tub, and w/i closet. 3 more large bedrooms, a 5pc bath and convenient laundry area with high end washer and dryer complete the 2nd floor. Added living space is provided in the finished basement with a bedroom and full bath. The extra large utility/unfinished space/storage is great for storage or for your customization and use as a gym/workspace. The full sized 2 car garage comes equipped with dual garage doors and door openers. The backyard opens from the kitchen doors, is fully fenced and equipped with a deck and garden shed.
Location
Province ON
County Frontenac
Community City Northwest
Area Frontenac
Zoning UR3.B
Rooms
Basement Partially Finished, Full
Kitchen 1
Separate Den/Office 1
Interior
Interior Features Other, On Demand Water Heater, Air Exchanger, Central Vacuum
Cooling Central Air
Exterior
Exterior Feature Deck
Parking Features Private Double, Other
Garage Spaces 2.0
Pool None
Roof Type Asphalt Shingle
Lot Frontage 40.04
Lot Depth 111.59
Exposure West
Building
Foundation Poured Concrete
New Construction false
Others
Senior Community Yes
Read Less Info
Want to know what your home might be worth? Contact us for a FREE valuation!

Our team is ready to help you sell your home for the highest possible price ASAP
"My job is to find and attract mastery-based agents to the office, protect the culture, and make sure everyone is happy! "


