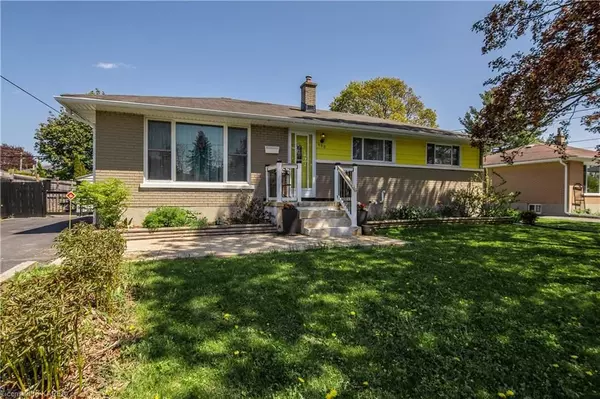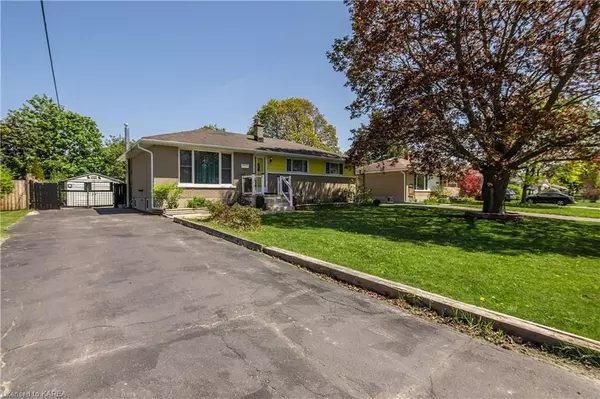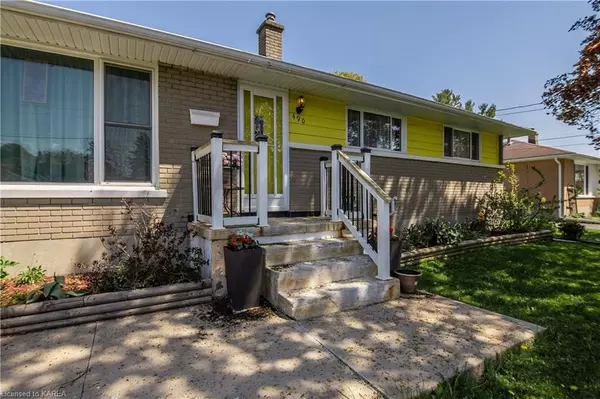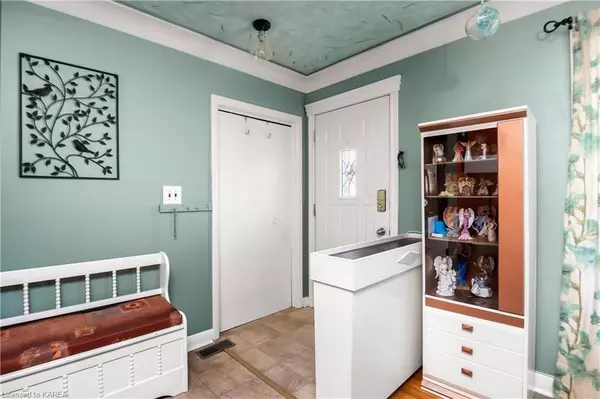$510,500
$499,900
2.1%For more information regarding the value of a property, please contact us for a free consultation.
4 Beds
2 Baths
1,878 SqFt
SOLD DATE : 07/21/2023
Key Details
Sold Price $510,500
Property Type Single Family Home
Sub Type Detached
Listing Status Sold
Purchase Type For Sale
Square Footage 1,878 sqft
Price per Sqft $271
Subdivision City Southwest
MLS Listing ID X9026125
Sold Date 07/21/23
Style Bungalow
Bedrooms 4
Annual Tax Amount $2,975
Tax Year 2022
Property Sub-Type Detached
Property Description
Discover the potential in this charming 3+1 bedroom, 2 full bath bungalow in a highly sought-after family neighbourhood. As a single-family home, this property boasts a spacious layout with a large rec room in the basement. Alternatively, it can be utilized as an investment property with an in-law suite downstairs. The convenience of a separate entrance from the backyard provides easy access to the lower level, which features a 3-piece bath and a bedroom. Many recent improvements including the main floor kitchen which has been updated with granite countertops. Additionally, the main bathroom has be tiled, adding a fresh touch. A new furnace was installed in 2022 providing efficient heat. Plus the home is equipped with a water softener which is very rare to find in a home on municipal water. Situated on an expansive 66 x 115 foot lot, this property offers ample outdoor space for relaxation and recreation. The backyard includes a few sheds and a workshop, providing additional storage and workspace options. So many possibilities for the new owners to turn this gem into their dream home. Call or email listing agent to book your showing.
Location
Province ON
County Frontenac
Community City Southwest
Area Frontenac
Zoning UR1.A
Rooms
Basement Finished, Full
Kitchen 1
Separate Den/Office 1
Interior
Interior Features Water Softener
Cooling Central Air
Fireplaces Number 1
Laundry In Basement
Exterior
Exterior Feature Deck
Parking Features Private Double, Other
Pool None
Roof Type Asphalt Shingle
Lot Frontage 66.0
Lot Depth 115.0
Building
Foundation Unknown
New Construction false
Others
Senior Community No
Read Less Info
Want to know what your home might be worth? Contact us for a FREE valuation!

Our team is ready to help you sell your home for the highest possible price ASAP
"My job is to find and attract mastery-based agents to the office, protect the culture, and make sure everyone is happy! "






