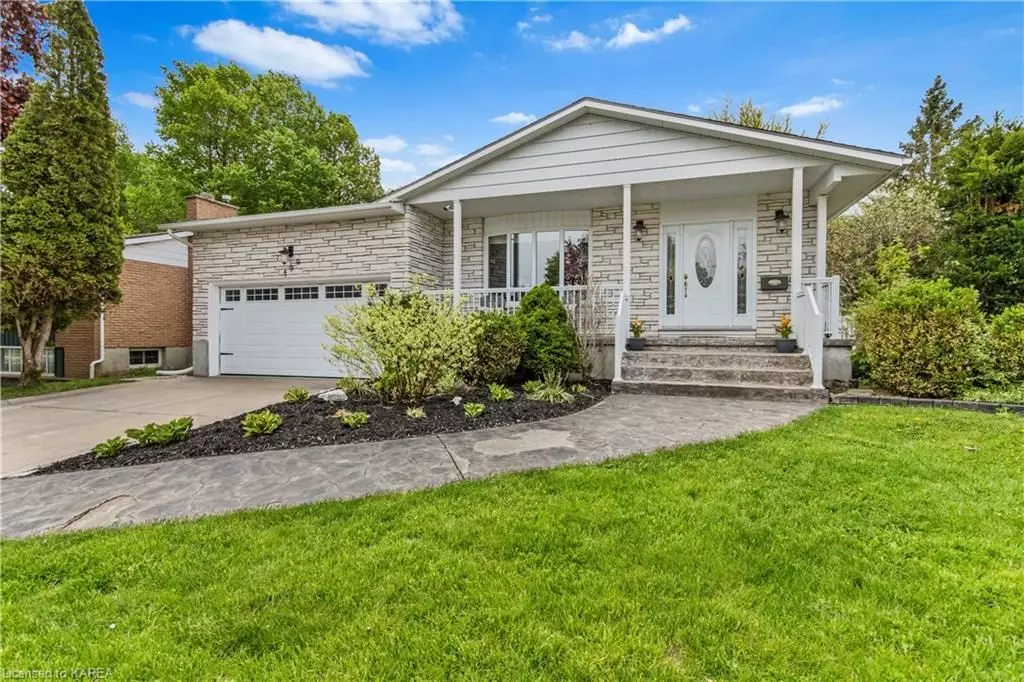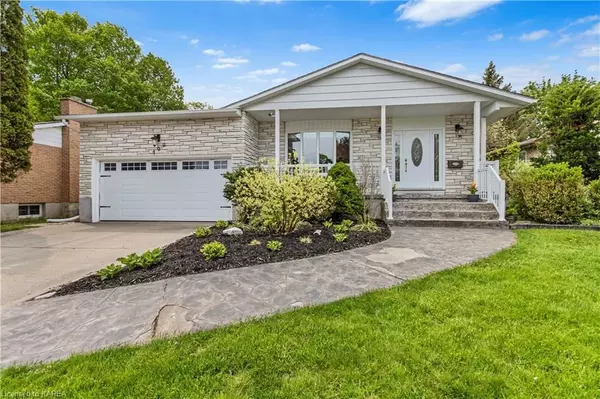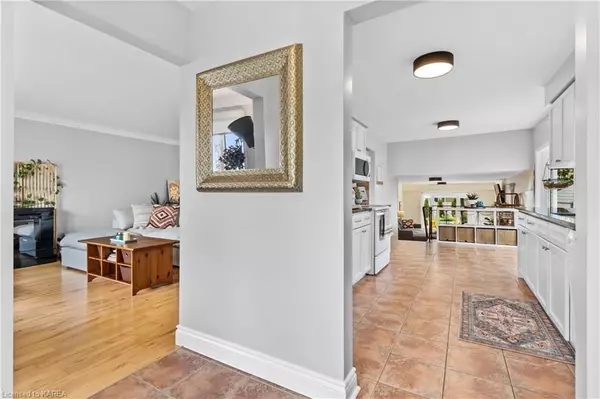$775,000
$799,900
3.1%For more information regarding the value of a property, please contact us for a free consultation.
4 Beds
2 Baths
2,826 SqFt
SOLD DATE : 07/10/2023
Key Details
Sold Price $775,000
Property Type Single Family Home
Sub Type Detached
Listing Status Sold
Purchase Type For Sale
Square Footage 2,826 sqft
Price per Sqft $274
Subdivision City Southwest
MLS Listing ID X9026161
Sold Date 07/10/23
Style Other
Bedrooms 4
Annual Tax Amount $5,045
Tax Year 2022
Property Sub-Type Detached
Property Description
Henderson Place. Sprawling 4-level back-split featuring a double car garage, 4 large bedrooms, massive principal rooms - complete with a backyard oasis and in-ground pool (southern exposure). The open concept floor plan blends Gaylord maple hardwood flooring and imported tile. Custom Hawthorne Kitchen w/ quartz countertops. Gas fireplace. Covered front porch. Fully finished basement with separate laundry rooms, ample storage and insulated cold storage or wine cellar. Updated windows, furnace and AC. Roof (2018). Pool depth 10 FT & gas heater. Extensive landscaping. Virtual tour and floor plan available.
Location
Province ON
County Frontenac
Community City Southwest
Area Frontenac
Zoning R1
Rooms
Basement Finished, Full
Kitchen 1
Interior
Cooling Central Air
Fireplaces Number 1
Fireplaces Type Living Room
Exterior
Exterior Feature Porch
Parking Features Private Double, Other
Garage Spaces 2.0
Pool Inground
Community Features Public Transit
Roof Type Asphalt Shingle
Lot Frontage 60.0
Lot Depth 131.0
Building
Foundation Block
New Construction false
Others
Senior Community Yes
Read Less Info
Want to know what your home might be worth? Contact us for a FREE valuation!

Our team is ready to help you sell your home for the highest possible price ASAP
"My job is to find and attract mastery-based agents to the office, protect the culture, and make sure everyone is happy! "






