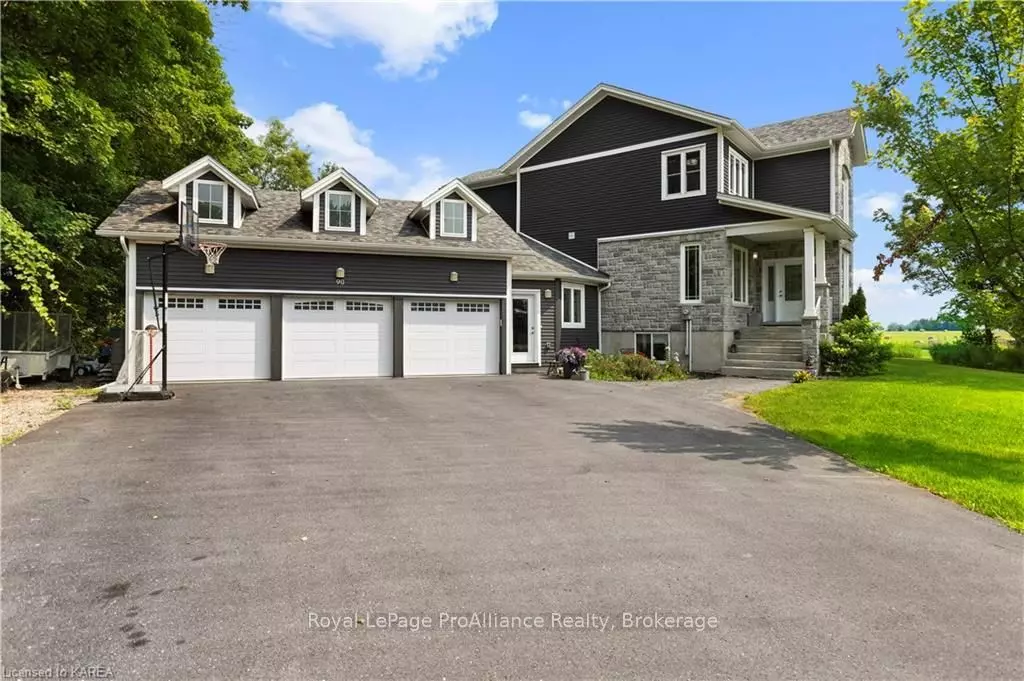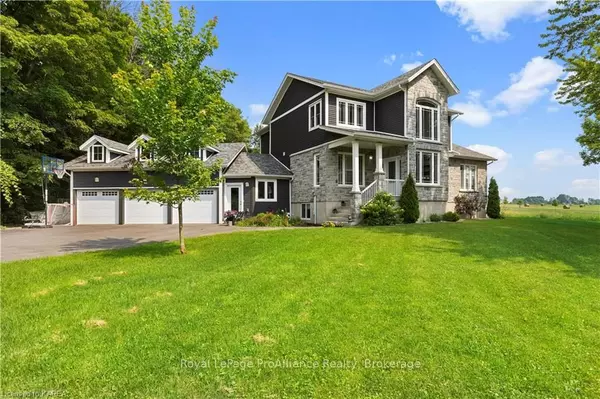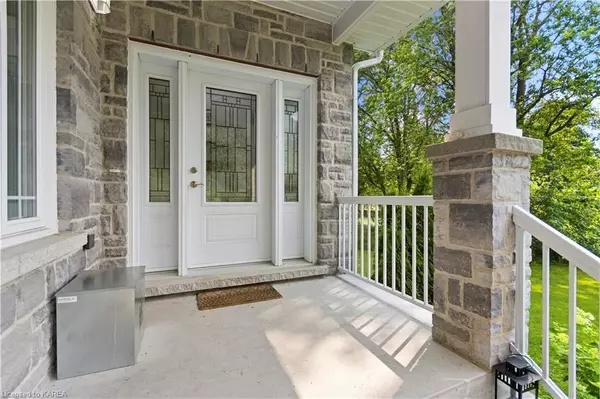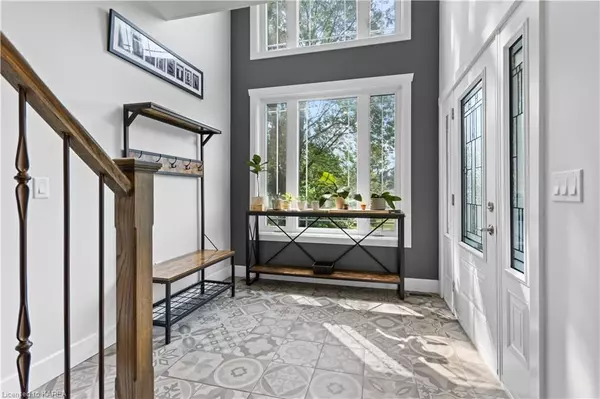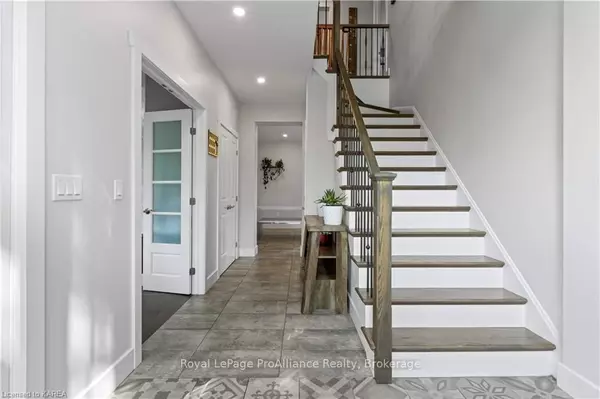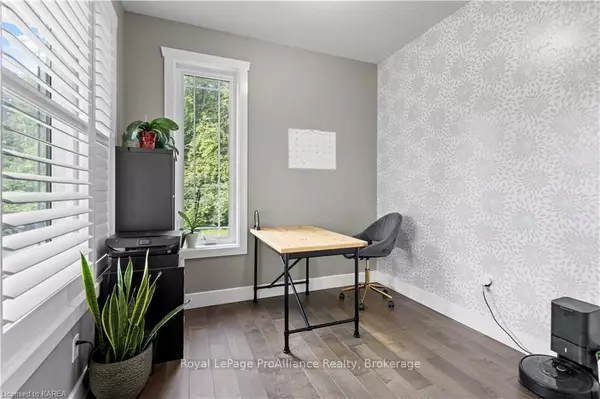$1,100,000
$1,199,000
8.3%For more information regarding the value of a property, please contact us for a free consultation.
4 Beds
4 Baths
3,412 SqFt
SOLD DATE : 11/06/2023
Key Details
Sold Price $1,100,000
Property Type Single Family Home
Sub Type Detached
Listing Status Sold
Purchase Type For Sale
Square Footage 3,412 sqft
Price per Sqft $322
Subdivision City North Of 401
MLS Listing ID X9026468
Sold Date 11/06/23
Style 2-Storey
Bedrooms 4
Annual Tax Amount $6,919
Tax Year 2022
Lot Size 2.000 Acres
Property Sub-Type Detached
Property Description
This exceptional, meticulously crafted home custom rebuilt merely five years ago, boasts four bedrooms and four bathrooms, all thoughtfully designed to perfection. Nestled on a sprawling three-acre plot, it offers an expansive playground for children to explore, while being just minutes away from downtown and the 401. Step inside and discover the convenience of a mud room entrance, accompanied by main floor laundry, a 2pc bath, and a versatile office space. The heart of this residence is an inviting, light-filled open kitchen adorned with exquisite quartz countertops. The seamless flow leads to an elegant dining area and a family room with soaring vaulted ceilings, harmonized by a warm and inviting wood-burning fireplace. Throughout the home, hardwood flooring adds an element of sophistication. The grand primary bedroom is a haven of tranquility, complete with an impressive ensuite bathroom and an abundance of closet space. The finished basement is a delightful surprise, featuring a versatile rec room, a generously sized bedroom, a bathroom, and ample storage options. Accommodating your vehicles and storage needs effortlessly, the three-car garage is a valuable addition to this remarkable property. This impeccable dwelling is move-in ready, offering a flawless combination of comfort and style.
Location
Province ON
County Frontenac
Community City North Of 401
Area Frontenac
Zoning A1
Rooms
Basement Finished, Full
Kitchen 1
Separate Den/Office 1
Interior
Interior Features On Demand Water Heater, Sump Pump
Cooling Central Air
Fireplaces Number 2
Fireplaces Type Living Room, Propane
Exterior
Exterior Feature Deck
Parking Features Private Double, Other
Garage Spaces 3.0
Pool None
Roof Type Asphalt Shingle
Lot Frontage 212.77
Building
Lot Description Irregular Lot
Foundation Poured Concrete
New Construction false
Others
Senior Community Yes
Read Less Info
Want to know what your home might be worth? Contact us for a FREE valuation!

Our team is ready to help you sell your home for the highest possible price ASAP
"My job is to find and attract mastery-based agents to the office, protect the culture, and make sure everyone is happy! "

