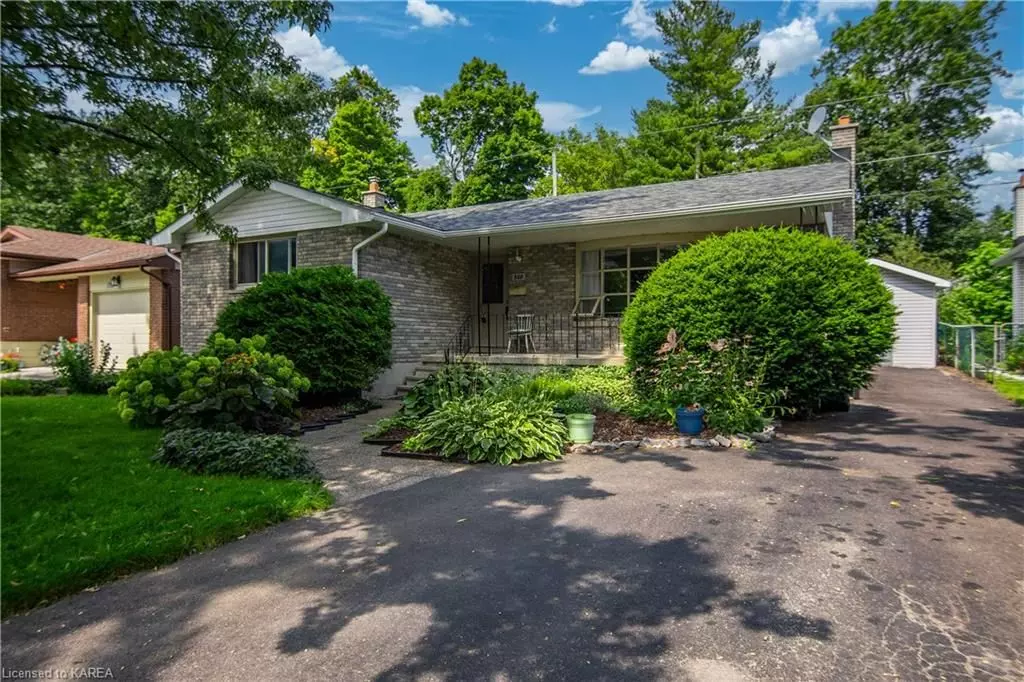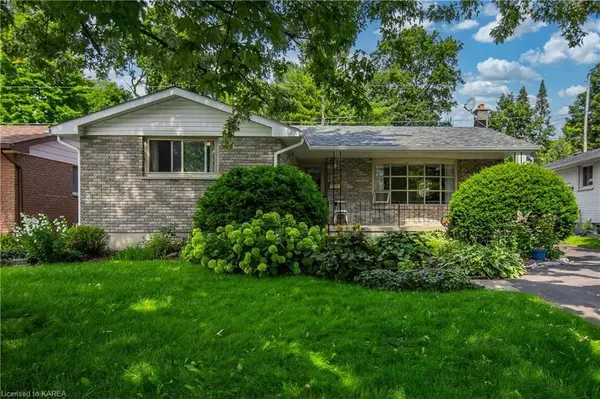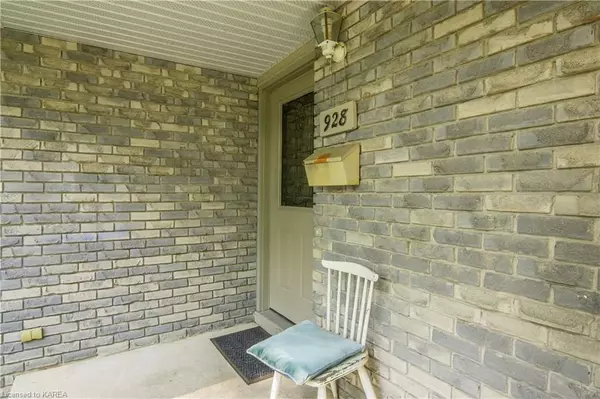$500,000
$499,900
For more information regarding the value of a property, please contact us for a free consultation.
4 Beds
2 Baths
2,150 SqFt
SOLD DATE : 09/18/2023
Key Details
Sold Price $500,000
Property Type Single Family Home
Sub Type Detached
Listing Status Sold
Purchase Type For Sale
Square Footage 2,150 sqft
Price per Sqft $232
Subdivision South Of Taylor-Kidd Blvd
MLS Listing ID X9026753
Sold Date 09/18/23
Style Bungalow
Bedrooms 4
Annual Tax Amount $3,629
Tax Year 2023
Property Sub-Type Detached
Property Description
Welcome to 928 Mayfair Crescent, a charming and inviting house nestled in the highly sought-after Bayridge community. This lovely brick bungalow boasts numerous features that make it the perfect place to call home. With four bedrooms and three bathrooms, this spacious property offers ample room for families of all sizes. The main floor showcases a well-designed layout with two bedrooms, (the third bedroom can easily be restored with a little modification) a spa inspired 4 piece bathroom and convenient 2 piece bath for the guests' use. Narrow strip hardwood floors flow seamlessly throughout the living room, dining room, hallway, and bedrooms. The lower level presents two more bedrooms and a generous-sized rec room featuring a cozy wood fireplace along with an excellent opportunity for an in-law suite, as it has a separate back entrance and kitchenette. Step outside onto the beautifully landscaped lot, complete with mature trees, gardens, and an interlock patio perfect for summertime barbecues. For dog owners, there's even a back gate that opens to a treed pathway ideal for walks. Hudson Park is just steps away and the Bayridge neighbourhood offers a welcoming community atmosphere along with proximity to schools, shopping centres, and other amenities. Notable updates include new shingles in 2020 and furnace and central air in 2018. Don't miss out on this fantastic opportunity to own a lovely property in the Bayridge community. Call now to schedule your private viewing!
Location
Province ON
County Frontenac
Community South Of Taylor-Kidd Blvd
Area Frontenac
Zoning UR1.A
Rooms
Basement Partially Finished, Full
Kitchen 2
Separate Den/Office 2
Interior
Cooling Central Air
Exterior
Parking Features Private
Pool None
Roof Type Asphalt Shingle
Lot Frontage 55.02
Lot Depth 110.05
Exposure North
Total Parking Spaces 6
Building
Foundation Block
New Construction false
Others
Senior Community No
Read Less Info
Want to know what your home might be worth? Contact us for a FREE valuation!

Our team is ready to help you sell your home for the highest possible price ASAP
"My job is to find and attract mastery-based agents to the office, protect the culture, and make sure everyone is happy! "






