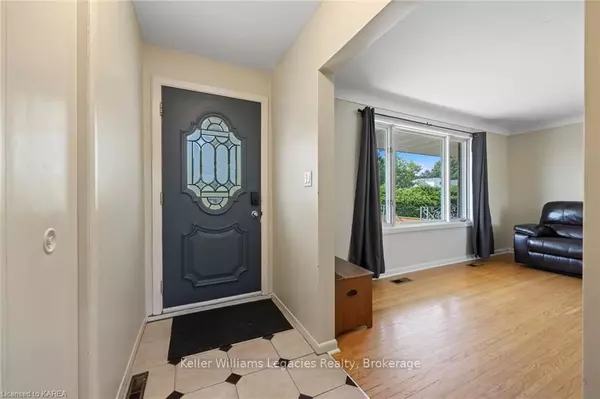$450,000
$399,000
12.8%For more information regarding the value of a property, please contact us for a free consultation.
3 Beds
2 Baths
2,263 SqFt
SOLD DATE : 10/24/2023
Key Details
Sold Price $450,000
Property Type Single Family Home
Sub Type Detached
Listing Status Sold
Purchase Type For Sale
Square Footage 2,263 sqft
Price per Sqft $198
Subdivision Rideau
MLS Listing ID X9026840
Sold Date 10/24/23
Style Bungalow
Bedrooms 3
Annual Tax Amount $3,394
Tax Year 2023
Property Sub-Type Detached
Property Description
Welcome to this elegant all-brick bungalow, offering not only stylish living but also the flexibility of a in-law suite. Boasting 3 bedrooms and a 5pc bathroom on the main level, this home has been designed to accommodate varying needs.
The lower level, fully finished and complete with a separate entrance, presents an impressive in-law suite with a 4pc bathroom and a full kitchen. Whether for family or guests, this space provides convenience and comfort. Step outside to the fully fenced, private backyard, where a sprawling 400 sq. ft deck invites you to bask in the outdoors. A self-watering garden adds a touch of green to your oasis. The detached garage, measuring 13ft x 22ft, offers not only practical storage but also a space for your projects.
Convenience is at your doorstep, with this home located less than 2km from the 401, schools, the third crossing, and a major shopping Centre. The central location ensures that every aspect of daily life is within easy reach. Recent upgrades enhance both the comfort and peace of mind in this property. The 2022 forced-gas furnace, along with a fireplace serviced in 2022, guarantees warmth during the colder months. The roof, replaced in 2018, adds longevity to your investment. A new water heater in 2020 and central air provide further modern comforts. This listing is not just a house; it's a versatile home that can effortlessly adapt to your needs. Enjoy the perks of both contemporary design and thoughtful functionality, all in a convenient location. Don't miss the chance to make this stylish bungalow your own—schedule a viewing and experience the allure firsthand!
Location
Province ON
County Frontenac
Community Rideau
Area Frontenac
Zoning A5
Rooms
Basement Separate Entrance, Finished
Kitchen 2
Interior
Interior Features Water Heater Owned
Cooling Central Air
Laundry In Basement
Exterior
Exterior Feature Deck, Privacy
Parking Features Private
Garage Spaces 1.0
Pool None
Roof Type Asphalt Shingle
Lot Frontage 63.0
Lot Depth 80.0
Exposure East
Total Parking Spaces 6
Building
Foundation Concrete Block
New Construction false
Others
Senior Community Yes
Security Features Carbon Monoxide Detectors,Smoke Detector
Read Less Info
Want to know what your home might be worth? Contact us for a FREE valuation!

Our team is ready to help you sell your home for the highest possible price ASAP
"My job is to find and attract mastery-based agents to the office, protect the culture, and make sure everyone is happy! "






