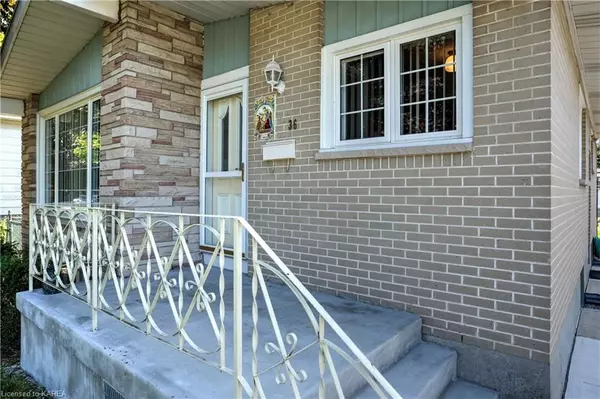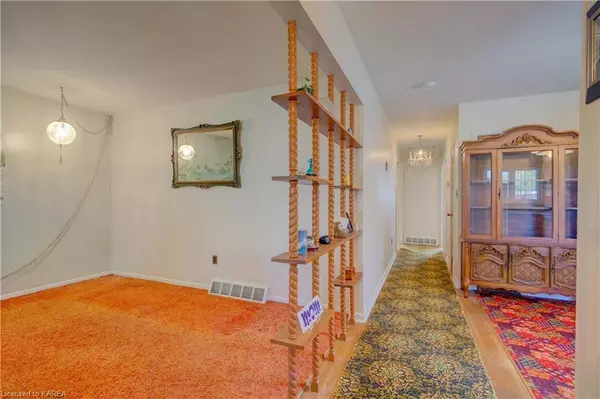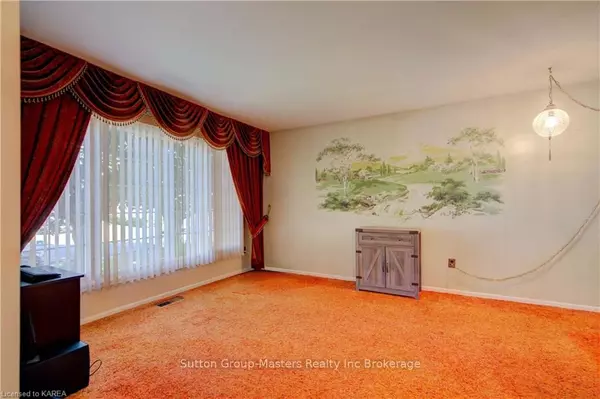$420,000
$449,900
6.6%For more information regarding the value of a property, please contact us for a free consultation.
4 Beds
2 Baths
944 SqFt
SOLD DATE : 10/27/2023
Key Details
Sold Price $420,000
Property Type Single Family Home
Sub Type Detached
Listing Status Sold
Purchase Type For Sale
Square Footage 944 sqft
Price per Sqft $444
Subdivision Rideau
MLS Listing ID X9026862
Sold Date 10/27/23
Style Bungalow-Raised
Bedrooms 4
Annual Tax Amount $3,134
Tax Year 2022
Property Sub-Type Detached
Property Description
Fantastic investment property or opportunity for first-time buyers to get into the market! 36 Morenz Crescent is a 3+1 Bedroom Elevated Bungalow with a fantastic layout and lots of income potential. This family home has been well cared for over the years and is all set for your modern touches. On the main floor you will find a semi-open concept layout with eat-in kitchen, 3 bedrooms, 4pc bathroom and original hardwood under the carpet. As you venture downstairs, you will appreciate the convenient side entrance leading to a large in-law suite with family room/bar area, spacious living room, kitchen, 3pc bathroom, bedroom and laundry/utility room. This space offers a ton of potential for the right buyer! Last but not least, there is a detached single car garage, plenty of parking and nicely sized backyard with patio, pergola and greenhouse. Shingles 2016. This place is definitely worth checking out so don't miss it!
Location
Province ON
County Frontenac
Community Rideau
Area Frontenac
Zoning A5
Rooms
Basement Finished, Full
Kitchen 2
Separate Den/Office 1
Interior
Interior Features Water Heater Owned
Cooling Central Air
Exterior
Parking Features Private, Other
Garage Spaces 1.0
Pool None
Roof Type Asphalt Shingle
Lot Frontage 50.0
Lot Depth 100.0
Exposure South
Total Parking Spaces 4
Building
Foundation Block
New Construction false
Others
Senior Community Yes
Read Less Info
Want to know what your home might be worth? Contact us for a FREE valuation!

Our team is ready to help you sell your home for the highest possible price ASAP
"My job is to find and attract mastery-based agents to the office, protect the culture, and make sure everyone is happy! "






