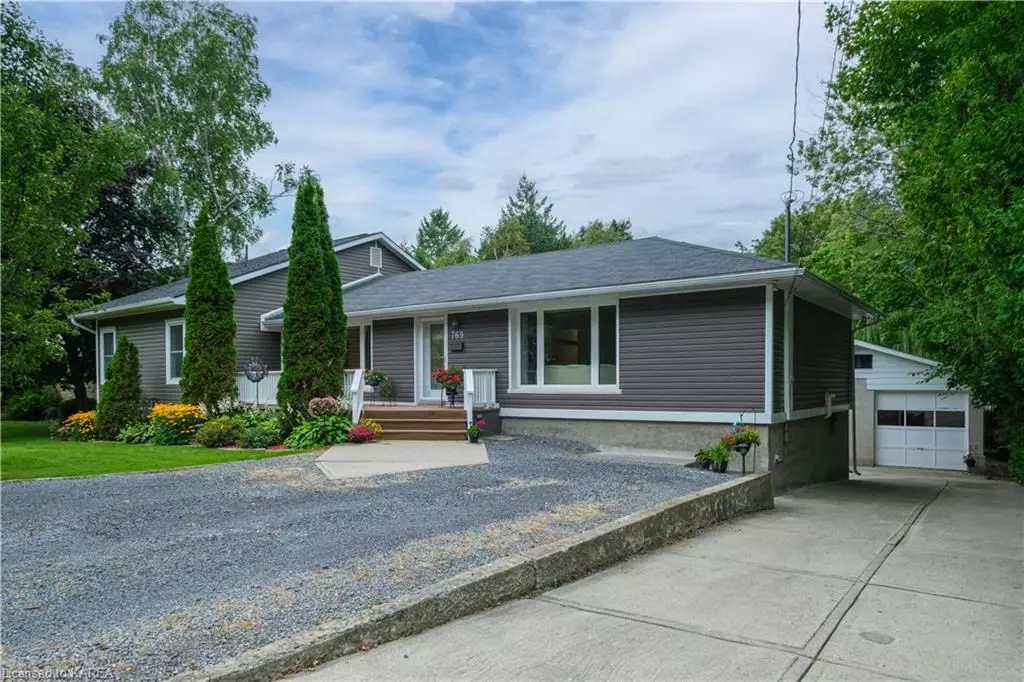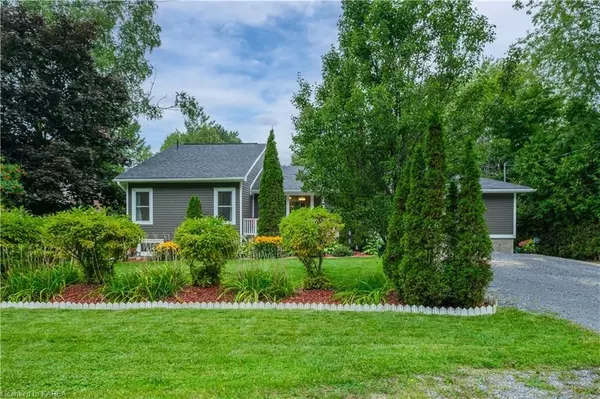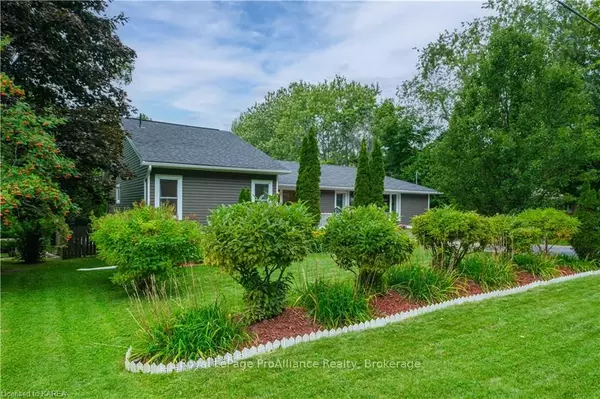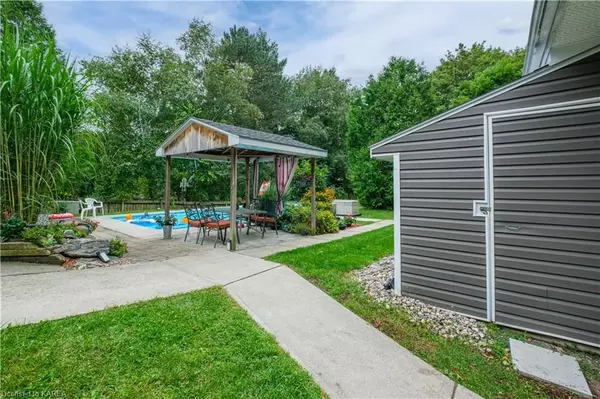$787,000
$775,000
1.5%For more information regarding the value of a property, please contact us for a free consultation.
4 Beds
3 Baths
3,524 SqFt
SOLD DATE : 10/20/2023
Key Details
Sold Price $787,000
Property Type Single Family Home
Sub Type Detached
Listing Status Sold
Purchase Type For Sale
Square Footage 3,524 sqft
Price per Sqft $223
Subdivision South Of Taylor-Kidd Blvd
MLS Listing ID X9026861
Sold Date 10/20/23
Style Bungalow
Bedrooms 4
Annual Tax Amount $5,736
Tax Year 2023
Property Sub-Type Detached
Property Description
Welcome to this west-end gem nestled on a private deep lot awaiting its proud new owners. This 2+2 bdrm, 2.5 bath bungalow is an entertainer's dream from the ample parking, the massive detached garage perfect for storage, a workshop or ‘mancave', to the gorgeous backyard oasis host to an elevated deck (Duradek (2021)) with gas BBQ hook-up, a cabana with stone patio, finished off with an in-ground pool surrounded by lush gardens. Step past the spacious front porch into the main level to be greeted by a bright living room & dining area with hardwood floors, crown molding & large windows drawing in an abundance of natural light. The fully equipped kitchen offers plenty of cabinetry, pantries, a breakfast bar, tasteful tile backsplash & a new Frigidaire stove/oven (2022), with gas stove hook up available. Two generously sized bedrooms, the primary possessing a his & her's closet combination, a beautifully tiled 4pc bath with granite vanity, along with main floor laundry, a 2pc powder room, a bonus den easily used as another guest room & a sunroom with exterior access finish off this floor. Moving downstairs you'll find the newly professionally drywalled & painted walk-out basement with ceramic flooring & pot lighting, two more bedrooms, each having their own walk-in closet, an office, an enormous recreation room, followed by another 4pc bath & tons of storage space. This bountiful property comes with a new A/C (2022) & is located a short walk to multiple schools, playgrounds, & a short drive to all your desired amenities. Call today for your private tour!
Location
Province ON
County Frontenac
Community South Of Taylor-Kidd Blvd
Area Frontenac
Zoning UR1.A
Rooms
Basement Walk-Out, Finished
Kitchen 1
Separate Den/Office 2
Interior
Interior Features Water Heater
Cooling Central Air
Exterior
Parking Features Private Double
Garage Spaces 3.0
Pool Inground
Roof Type Asphalt Shingle
Lot Frontage 85.01
Exposure West
Total Parking Spaces 9
Building
Foundation Block
New Construction false
Others
Senior Community Yes
Read Less Info
Want to know what your home might be worth? Contact us for a FREE valuation!

Our team is ready to help you sell your home for the highest possible price ASAP
"My job is to find and attract mastery-based agents to the office, protect the culture, and make sure everyone is happy! "






