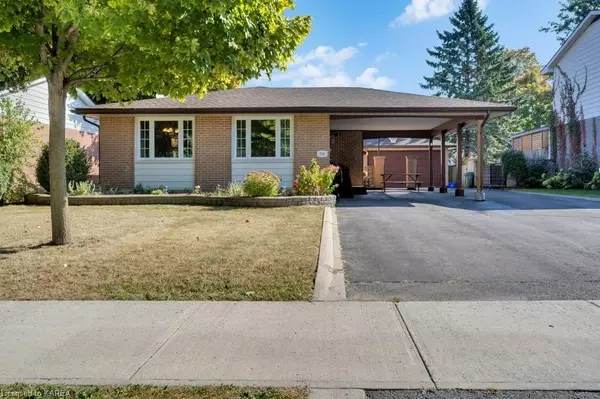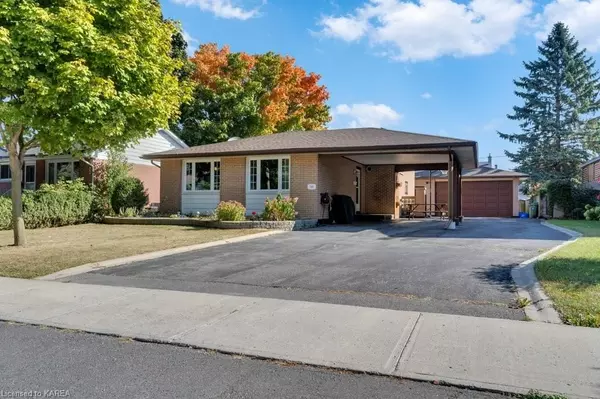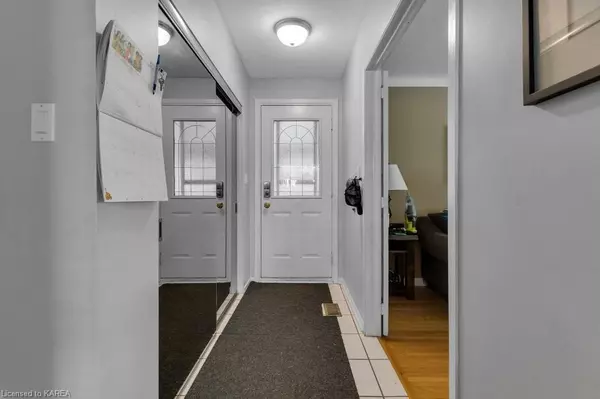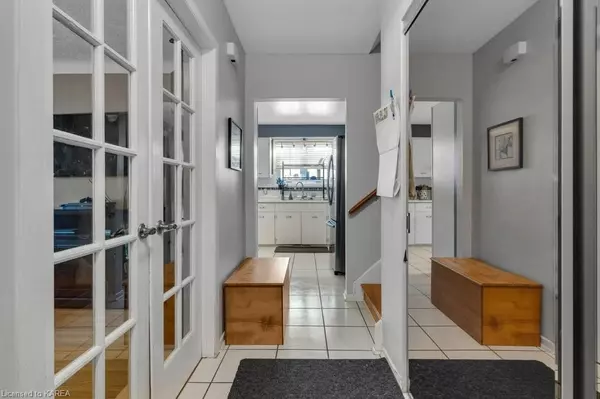$620,000
$639,900
3.1%For more information regarding the value of a property, please contact us for a free consultation.
4 Beds
2 Baths
1,848 SqFt
SOLD DATE : 01/03/2024
Key Details
Sold Price $620,000
Property Type Single Family Home
Sub Type Detached
Listing Status Sold
Purchase Type For Sale
Square Footage 1,848 sqft
Price per Sqft $335
Subdivision City Southwest
MLS Listing ID X9027009
Sold Date 01/03/24
Style Other
Bedrooms 4
Annual Tax Amount $3,697
Tax Year 2023
Property Sub-Type Detached
Property Description
Fantastic opportunity to own this beautiful back split in sought after Henderson place! Step inside to the main level which features hardwood flooring throughout and 3 fair sized bedrooms. Lots of natural light with a bright kitchen, 4 piece bathroom and laundry. Downstairs has a separate entrance to a 1 bedroom in-law suite with separate laundry, 4 piece bathroom and storage. No issues with parking in the large driveway. The heated double car garage is a bonus for the area and it also includes a bar! Solid home with an updated roof and furnace in recent years. Conveniently located just down the street from JR Henderson public school, lakeshore community pool, the park and the bus route. Very close to the Landings golf course and a quick drive to St. Lawrence College. If you are looking for your next investment or a great family home that is close to all West end amenities- this could be the one!
Location
Province ON
County Frontenac
Community City Southwest
Area Frontenac
Zoning UR1.A
Rooms
Basement Separate Entrance, Finished
Kitchen 2
Separate Den/Office 1
Interior
Cooling Central Air
Laundry In Basement, None
Exterior
Parking Features Private Double, Other
Garage Spaces 2.0
Pool None
Roof Type Asphalt Shingle
Lot Frontage 60.0
Lot Depth 120.0
Exposure East
Total Parking Spaces 5
Building
Foundation Block
New Construction false
Others
Senior Community Yes
Read Less Info
Want to know what your home might be worth? Contact us for a FREE valuation!

Our team is ready to help you sell your home for the highest possible price ASAP
"My job is to find and attract mastery-based agents to the office, protect the culture, and make sure everyone is happy! "






