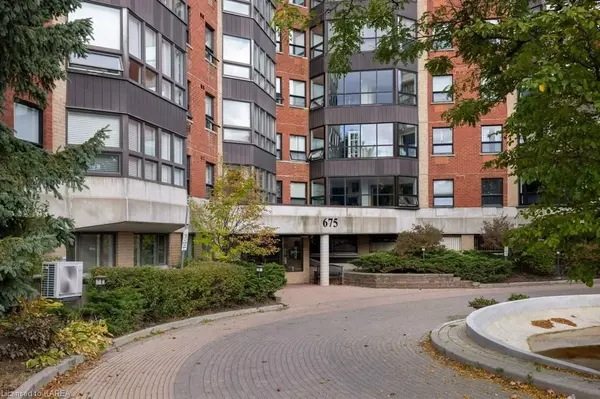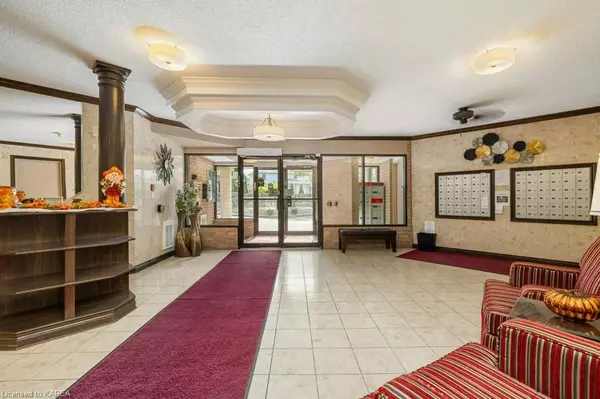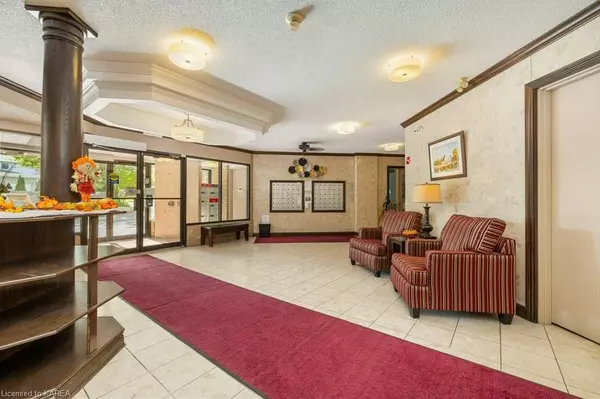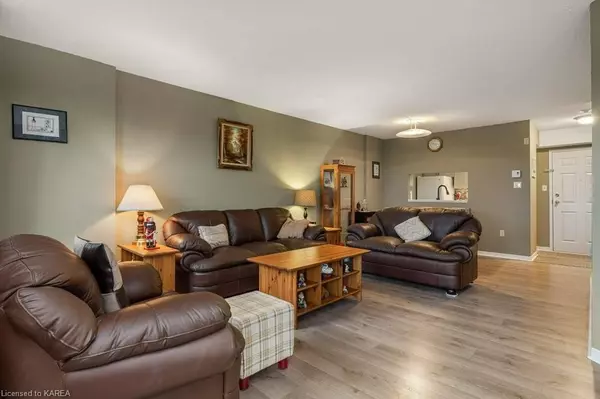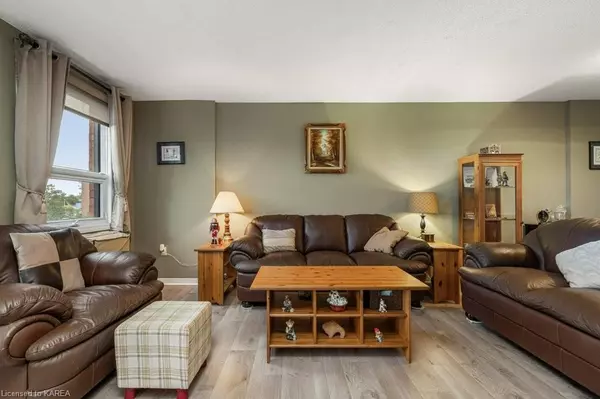$346,500
$359,000
3.5%For more information regarding the value of a property, please contact us for a free consultation.
2 Beds
1 Bath
1,059 SqFt
SOLD DATE : 01/31/2024
Key Details
Sold Price $346,500
Property Type Condo
Sub Type Condo Apartment
Listing Status Sold
Purchase Type For Sale
Approx. Sqft 1000-1199
Square Footage 1,059 sqft
Price per Sqft $327
Subdivision East Gardiners Rd
MLS Listing ID X9027144
Sold Date 01/31/24
Style Other
Bedrooms 2
HOA Fees $685
Annual Tax Amount $2,972
Tax Year 2023
Property Sub-Type Condo Apartment
Property Description
Ready to downsize, or buy your first home? This upgraded west end condo, situated convenient to so many amenities, is ready for new owners. The unique layouts in this building maximize the natural light, and this carpet-free 1150 square foot corner suite is west facing. It features two bedrooms and one bathroom including a generous primary bedroom with two closets and private entrance to the bathroom. There is coveted in-suite laundry, plenty of storage in the suite plus a storage shed within the deeded covered parking space. Condo amenities include an indoor pool, exercise area, party room with a kitchen and pool table, plus a designated BBQ area and spacious private patio for owners. Just steps to shopping, public transportation, the library and many restaurants, this welcoming condo suite in a secure and well-maintained pet-friendly building is a great place to call home!
Location
Province ON
County Frontenac
Community East Gardiners Rd
Area Frontenac
Zoning R4-17
Rooms
Basement None
Kitchen 1
Interior
Cooling Wall Unit(s)
Fireplaces Number 2
Fireplaces Type Electric
Laundry Ensuite
Exterior
Exterior Feature Controlled Entry
Garage Spaces 1.0
Pool Indoor
Community Features Recreation/Community Centre
Amenities Available Outdoor Pool, Party Room/Meeting Room, Visitor Parking
Roof Type Tar and Gravel
Exposure West
Total Parking Spaces 1
Building
Foundation Poured Concrete
Locker None
New Construction false
Others
Senior Community Yes
Security Features Smoke Detector
Pets Allowed Restricted
Read Less Info
Want to know what your home might be worth? Contact us for a FREE valuation!

Our team is ready to help you sell your home for the highest possible price ASAP
"My job is to find and attract mastery-based agents to the office, protect the culture, and make sure everyone is happy! "


