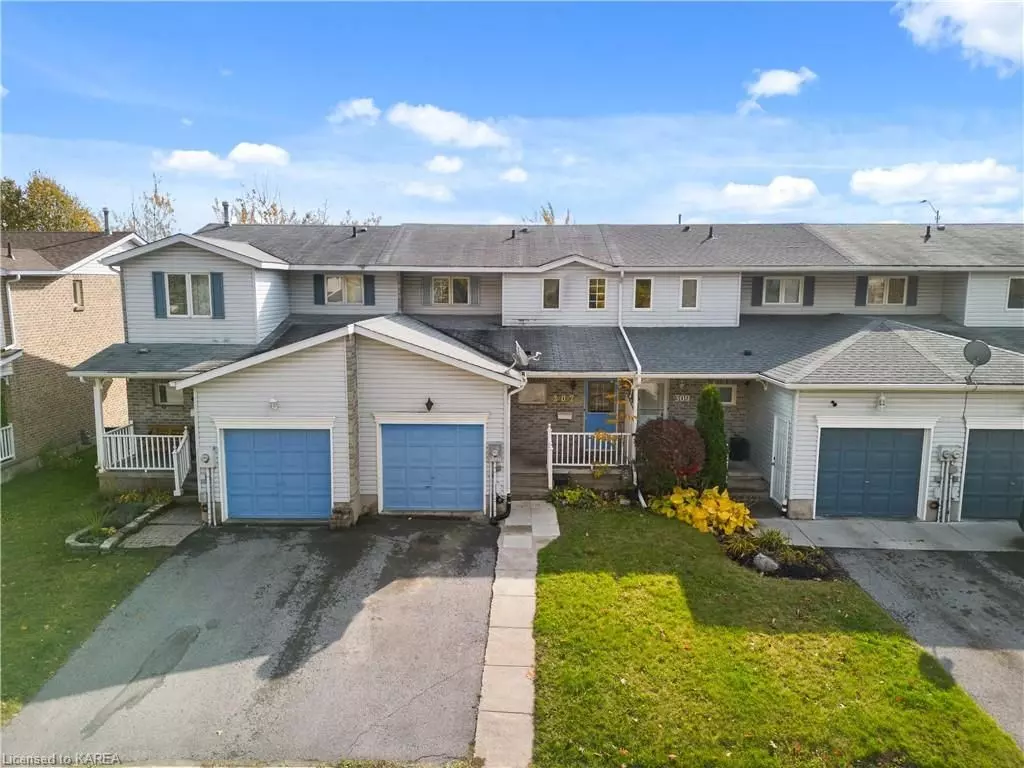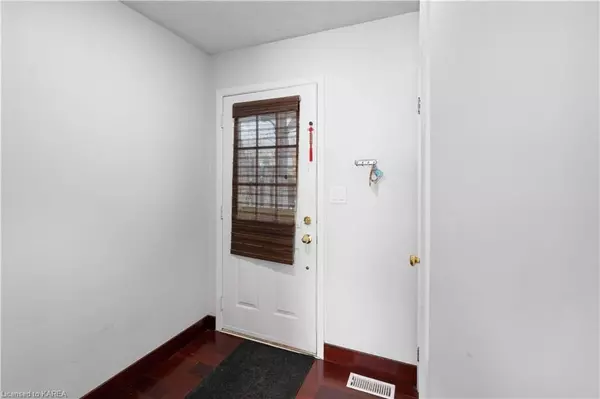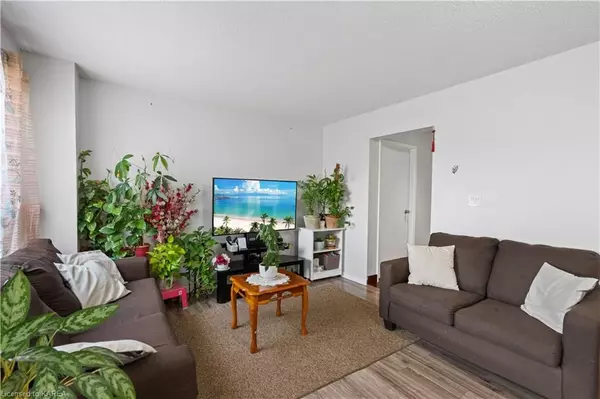$410,000
$434,000
5.5%For more information regarding the value of a property, please contact us for a free consultation.
3 Beds
3 Baths
1,230 SqFt
SOLD DATE : 02/22/2024
Key Details
Sold Price $410,000
Property Type Condo
Sub Type Att/Row/Townhouse
Listing Status Sold
Purchase Type For Sale
Square Footage 1,230 sqft
Price per Sqft $333
Subdivision East Gardiners Rd
MLS Listing ID X9027283
Sold Date 02/22/24
Style 2-Storey
Bedrooms 3
Annual Tax Amount $3,249
Tax Year 2023
Lot Size 0.500 Acres
Property Sub-Type Att/Row/Townhouse
Property Description
Welcome home to this meticulously maintained three-bedroom, three-bathroom townhouse nestled at the end of a peaceful cul-de-sac in a highly sought-after neighborhood. This charming property offers a perfect blend of comfort, style, and convenience.
The open-concept living area provides ample space for relaxation and entertaining. Large windows allow natural light to flood the room, creating a warm and inviting atmosphere. Step outside onto your private patio, an ideal place for grilling and enjoying outdoor meals. Situated in a tranquil cul-de-sac, this townhouse offers a peaceful oasis while being conveniently close to many amenities.
Don't miss this fantastic opportunity to own a beautiful three bedroom, three bathroom townhouse in this highly desirable neighborhood, Waterloo Village. Call today to schedule a viewing and experience the lifestyle this property has to offer.
Location
Province ON
County Frontenac
Community East Gardiners Rd
Area Frontenac
Zoning UR3.B
Rooms
Basement Finished, Full
Kitchen 1
Interior
Interior Features Water Heater
Cooling Central Air
Laundry Laundry Room
Exterior
Exterior Feature Deck, Porch
Parking Features Private
Garage Spaces 1.0
Pool None
Community Features Public Transit, Park
Roof Type Asphalt Shingle
Lot Frontage 22.0
Lot Depth 138.4
Exposure South
Total Parking Spaces 2
Building
Foundation Block
New Construction false
Others
Senior Community Yes
Read Less Info
Want to know what your home might be worth? Contact us for a FREE valuation!

Our team is ready to help you sell your home for the highest possible price ASAP
"My job is to find and attract mastery-based agents to the office, protect the culture, and make sure everyone is happy! "






