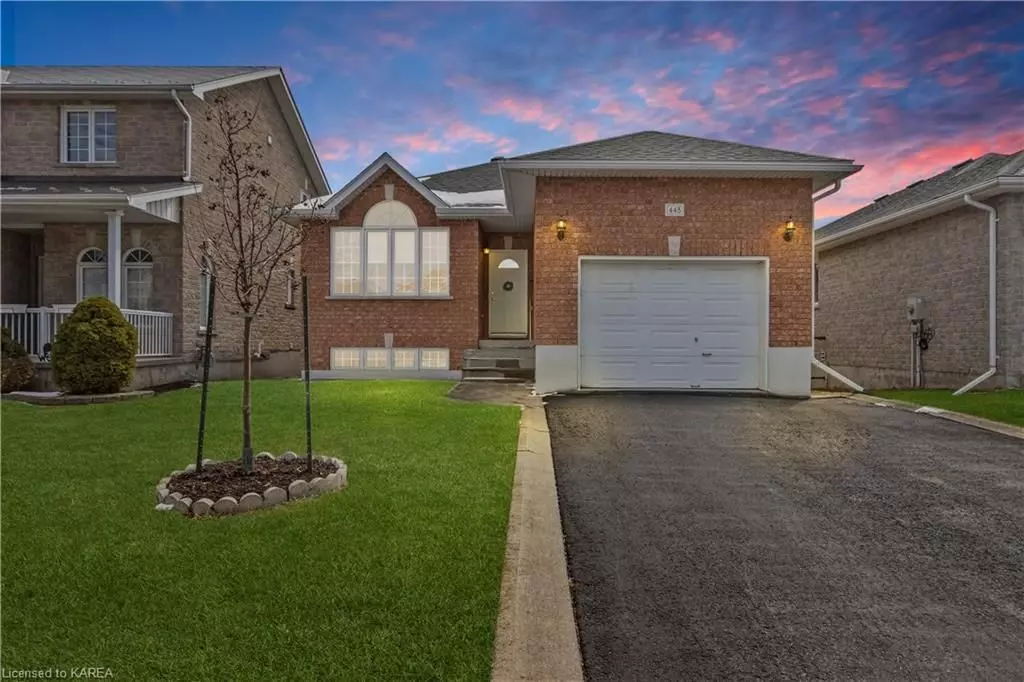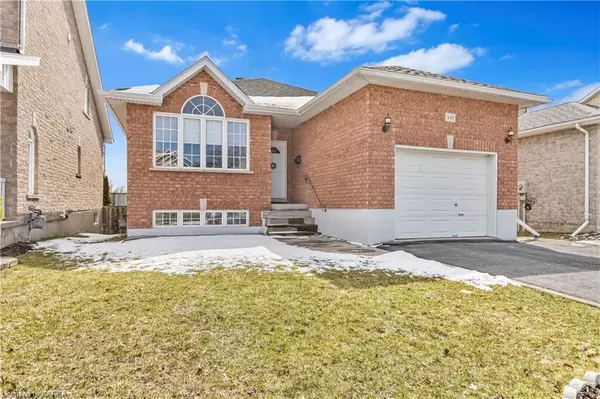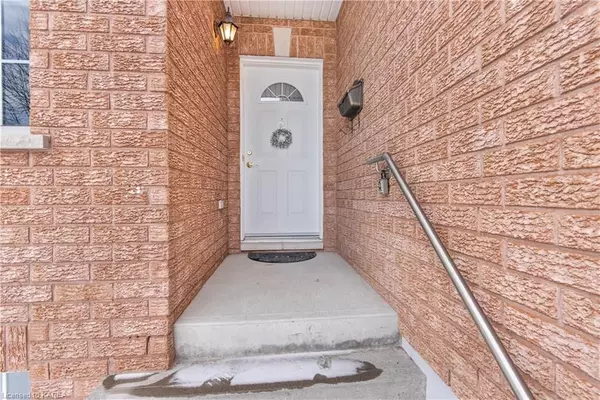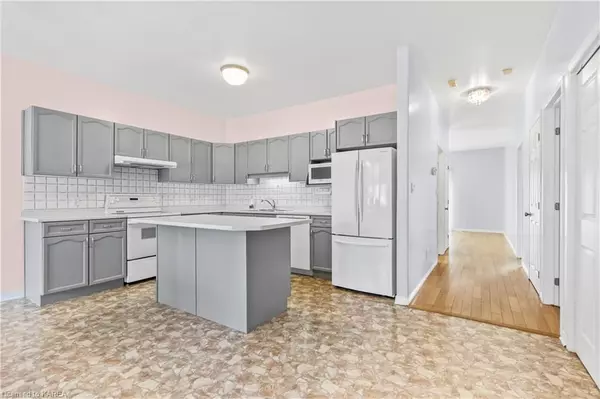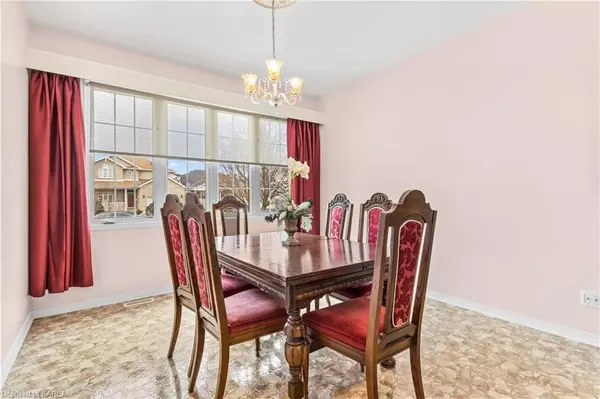$615,000
$629,900
2.4%For more information regarding the value of a property, please contact us for a free consultation.
3 Beds
2 Baths
2,080 SqFt
SOLD DATE : 04/18/2024
Key Details
Sold Price $615,000
Property Type Single Family Home
Sub Type Detached
Listing Status Sold
Purchase Type For Sale
Square Footage 2,080 sqft
Price per Sqft $295
Subdivision East Gardiners Rd
MLS Listing ID X9027643
Sold Date 04/18/24
Style Bungalow-Raised
Bedrooms 3
Annual Tax Amount $4,268
Tax Year 2023
Property Sub-Type Detached
Property Description
Welcome to 448 Weston Crescent, centrally located in desirable Cobblestone Ridge. This elevated bungalow with walk-out lower level is totally finished from top-to-bottom and has income potential for an In-Law Suite. 2 large bedrooms up and 1 bedroom in lower level, 2 full bathrooms, open concept kitchen with centre island and large dining area, south facing living room and family room, both with sliding doors to the deck above and patio below. Some features include hardwood floors up, central air, jet bath tub with skylight above, walk-in closet in master bedroom, attached 1.5 garage with double paved driveway. The owners have meticulously maintained this lovely home which is now vacant and ready for the next Buyers to make it their own. You'll appreciate and be surprised at the
spaciousness of this bungalow.
Location
Province ON
County Frontenac
Community East Gardiners Rd
Area Frontenac
Zoning UR2.B
Rooms
Basement Walk-Out, Finished
Kitchen 1
Separate Den/Office 1
Interior
Interior Features Water Heater, Sump Pump, Central Vacuum
Cooling Central Air
Laundry Laundry Room
Exterior
Exterior Feature Deck
Parking Features Private Double, Inside Entry
Garage Spaces 1.0
Pool None
Community Features Public Transit
Roof Type Asphalt Shingle
Lot Frontage 40.06
Lot Depth 130.44
Exposure South
Total Parking Spaces 3
Building
Foundation Poured Concrete
New Construction false
Others
Senior Community Yes
Security Features Carbon Monoxide Detectors,Smoke Detector
Read Less Info
Want to know what your home might be worth? Contact us for a FREE valuation!

Our team is ready to help you sell your home for the highest possible price ASAP
"My job is to find and attract mastery-based agents to the office, protect the culture, and make sure everyone is happy! "

