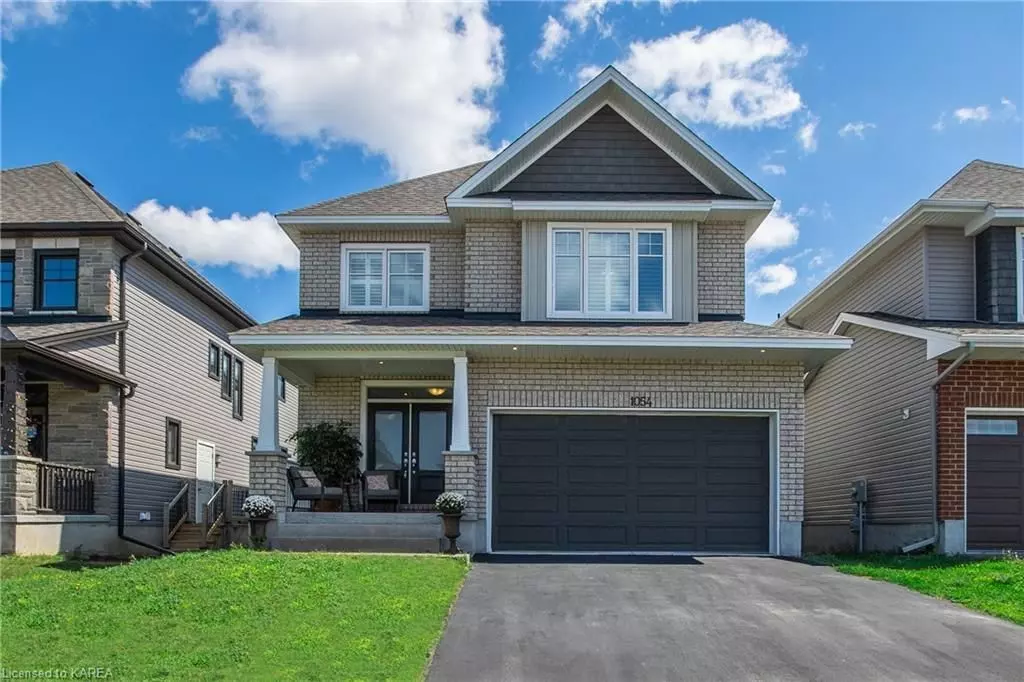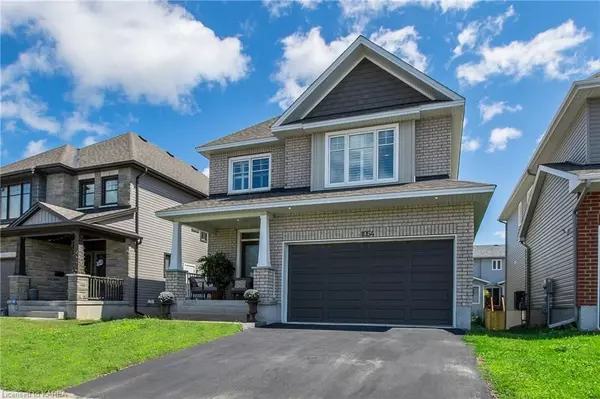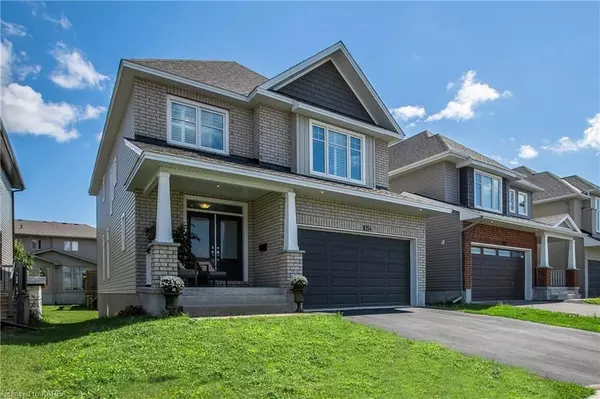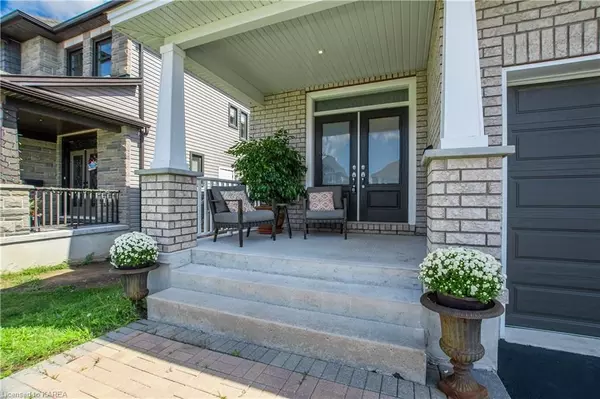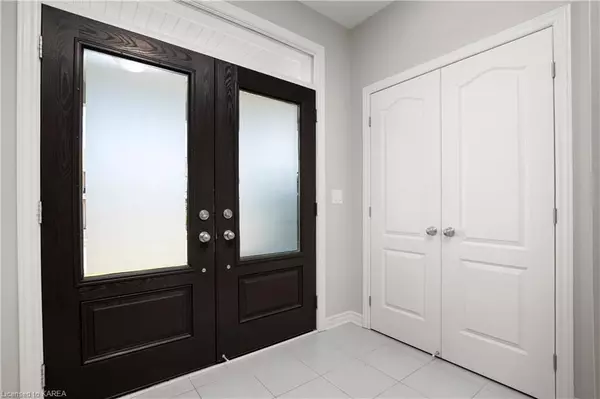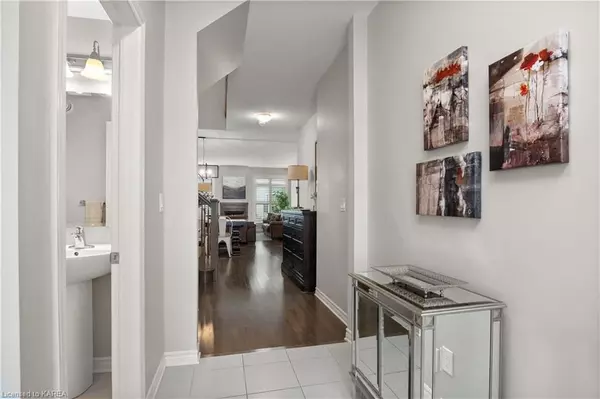$857,500
$889,900
3.6%For more information regarding the value of a property, please contact us for a free consultation.
4 Beds
3 Baths
3,552 SqFt
SOLD DATE : 06/15/2023
Key Details
Sold Price $857,500
Property Type Single Family Home
Sub Type Detached
Listing Status Sold
Purchase Type For Sale
Square Footage 3,552 sqft
Price per Sqft $241
Subdivision City Northwest
MLS Listing ID X9027961
Sold Date 06/15/23
Style 2-Storey
Bedrooms 4
Annual Tax Amount $5,897
Tax Year 2022
Property Sub-Type Detached
Property Description
Welcome to 1054 Woodhaven Drive. Located in a desirable neighbourhood in the west end of Kingston. This Sable model built by Tamarack Homes was built in 2018 and features over 2400 sq/ft of above-grade living space. The open-concept main floor features a large kitchen with an island, a living room with a gas fireplace, a spacious dining area, and a separate office space. A two-piece bathroom can be found off the spacious foyer and inside entry from the garage leads to a mudroom with additional storage. The 2nd floor features 4 large bedrooms including a master suite complete with a walk-in closet and a full ensuite bathroom. This floor also features a generous-sized laundry room and a full bathroom. This home features over $20,000 in California Shutters and is close to the 401 and all west-end amenities.
Location
Province ON
County Frontenac
Community City Northwest
Area Frontenac
Zoning R2-32
Rooms
Basement Unfinished, Full
Kitchen 1
Interior
Cooling Central Air
Fireplaces Number 1
Fireplaces Type Family Room
Laundry Sink
Exterior
Exterior Feature Porch
Parking Features Private Double, Other
Garage Spaces 2.0
Pool None
Community Features Public Transit
Roof Type Asphalt Rolled
Lot Frontage 40.29
Lot Depth 105.02
Total Parking Spaces 4
Building
Foundation Poured Concrete
New Construction false
Others
Senior Community Yes
Security Features Carbon Monoxide Detectors,Smoke Detector
Read Less Info
Want to know what your home might be worth? Contact us for a FREE valuation!

Our team is ready to help you sell your home for the highest possible price ASAP
"My job is to find and attract mastery-based agents to the office, protect the culture, and make sure everyone is happy! "

