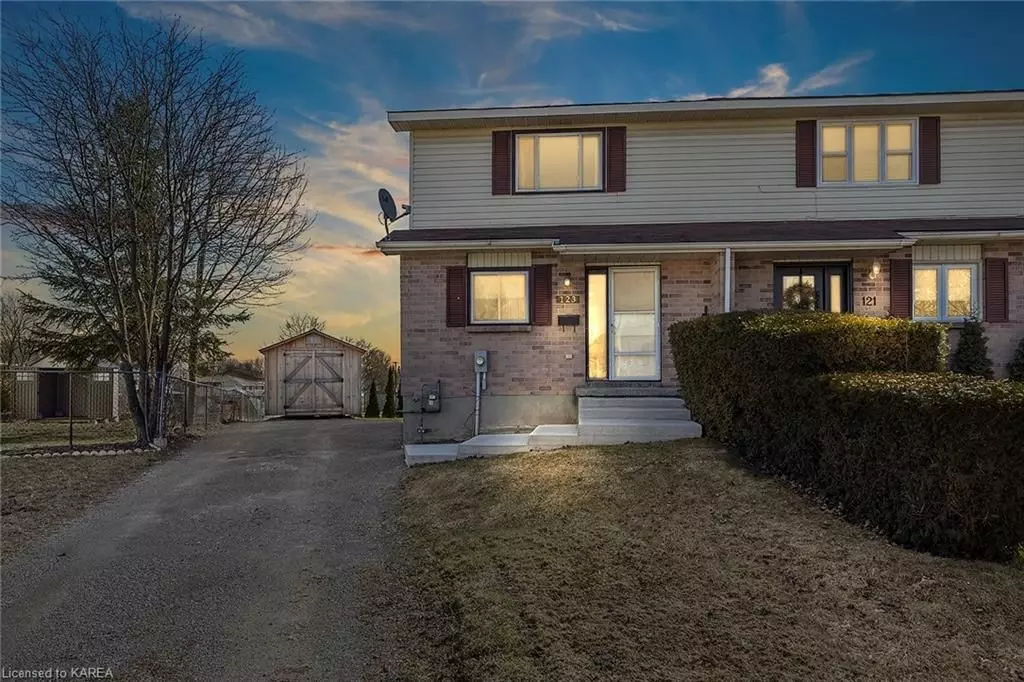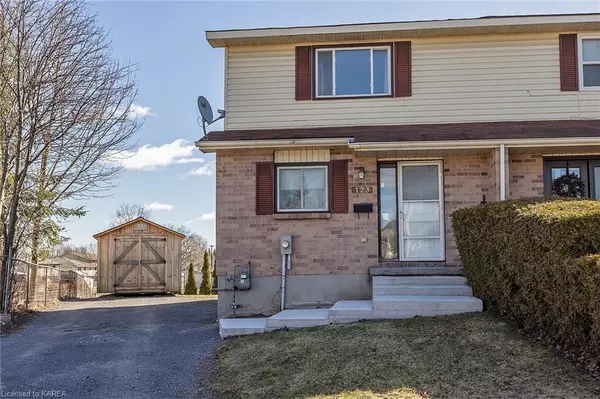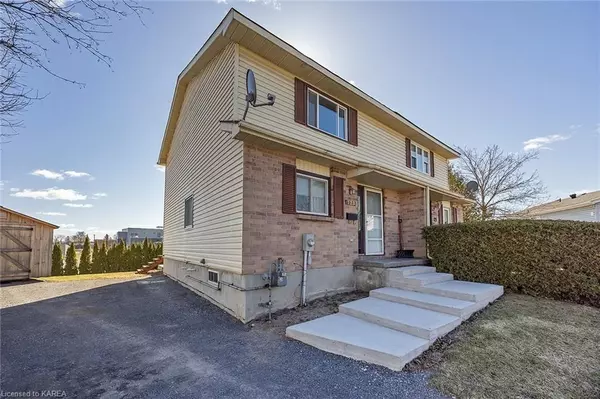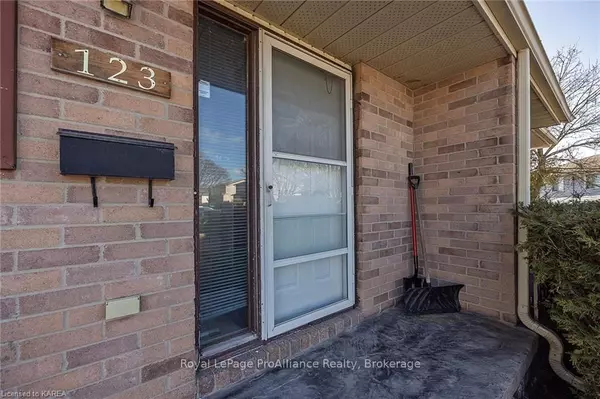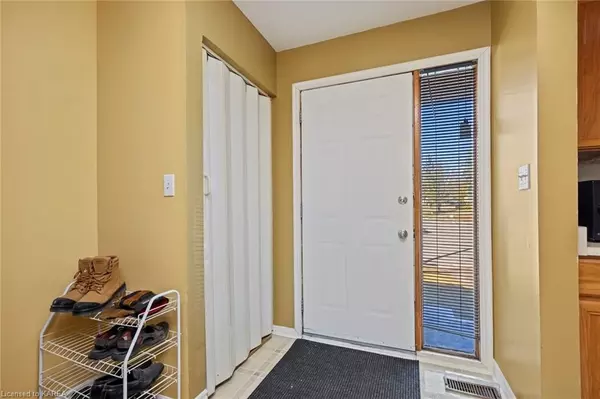$418,000
$389,900
7.2%For more information regarding the value of a property, please contact us for a free consultation.
3 Beds
1 Bath
1,260 SqFt
SOLD DATE : 05/11/2023
Key Details
Sold Price $418,000
Property Type Multi-Family
Sub Type Semi-Detached
Listing Status Sold
Purchase Type For Sale
Square Footage 1,260 sqft
Price per Sqft $331
Subdivision Rideau
MLS Listing ID X9028130
Sold Date 05/11/23
Style 2-Storey
Bedrooms 3
Annual Tax Amount $2,532
Tax Year 2022
Property Sub-Type Semi-Detached
Property Description
A well maintained semi-detached home at the end of a quiet cul-de-sac in Kingston for under $400,000! With no traffic to worry about out front and no rear neighbors this home offers peace and quiet right in the middle of the city. The pie-shaped lot means there's plenty of space in the backyard, and the driveway easily fits four full-sized vehicles. The main-floor has an open concept layout. The living room's sliding doors give you great access to the back deck and private yard, and the kitchen is neatly tucked into the front corner. There are three bedrooms upstairs with a four-piece bathroom. The basement is unfinished but the the ceiling height is great and there's plenty of opportunity to add extra finished space or it can be used as a safe and dry storage area. The large custom shed is included in the sale.
Location
Province ON
County Frontenac
Community Rideau
Area Frontenac
Zoning A5
Rooms
Basement Unfinished, Full
Kitchen 1
Interior
Interior Features Water Heater Owned
Cooling Central Air
Laundry In Bathroom
Exterior
Exterior Feature Deck
Parking Features Private Double, Private
Pool None
Community Features Major Highway, Public Transit
Roof Type Asphalt Shingle
Lot Frontage 21.0
Lot Depth 103.0
Exposure East
Building
Foundation Block
New Construction false
Others
Senior Community No
Read Less Info
Want to know what your home might be worth? Contact us for a FREE valuation!

Our team is ready to help you sell your home for the highest possible price ASAP
"My job is to find and attract mastery-based agents to the office, protect the culture, and make sure everyone is happy! "

