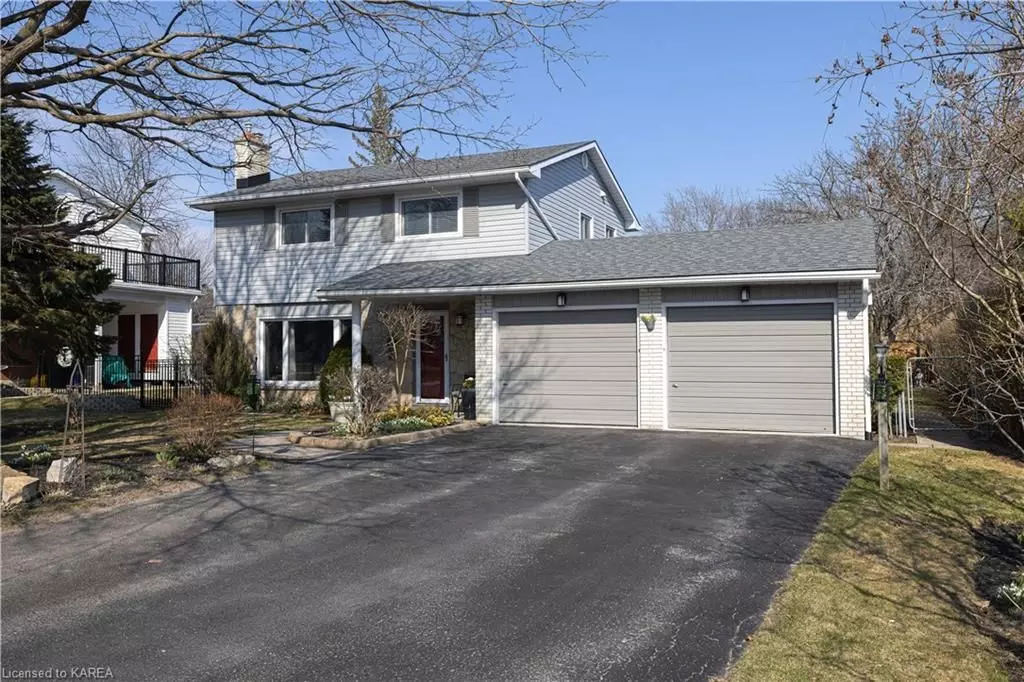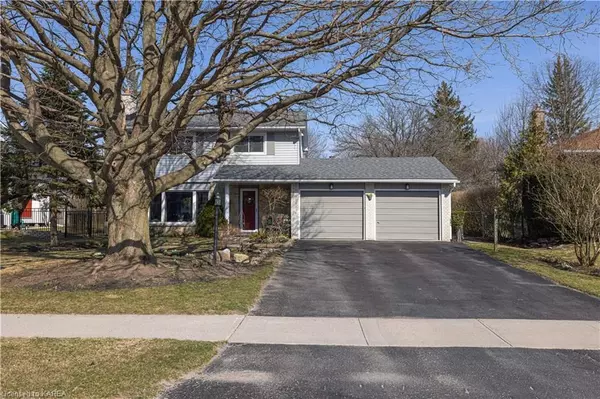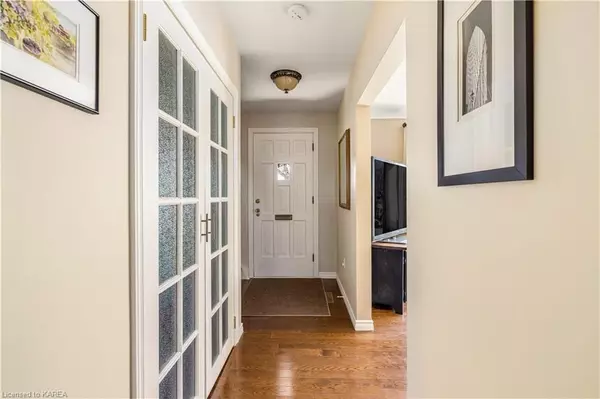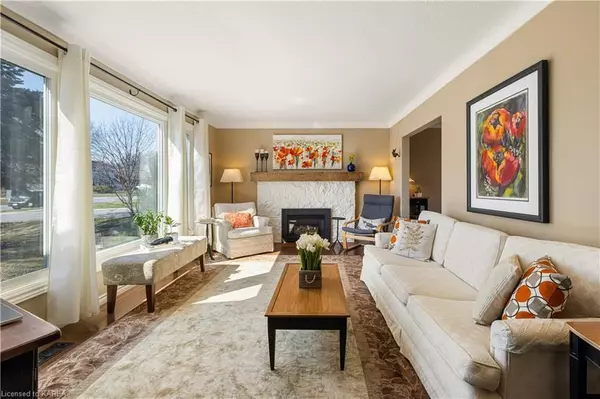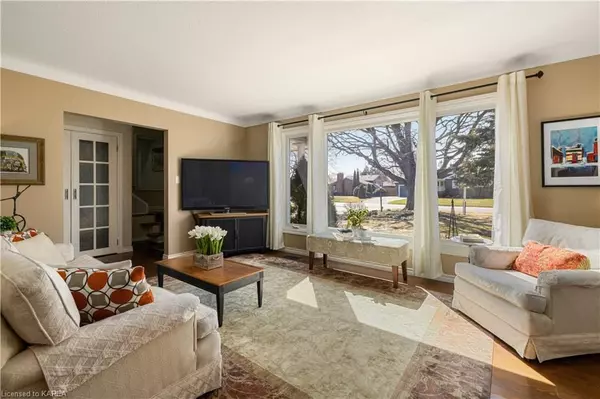$700,000
$699,900
For more information regarding the value of a property, please contact us for a free consultation.
3 Beds
2 Baths
1,909 SqFt
SOLD DATE : 05/29/2023
Key Details
Sold Price $700,000
Property Type Single Family Home
Sub Type Detached
Listing Status Sold
Purchase Type For Sale
Square Footage 1,909 sqft
Price per Sqft $366
Subdivision City Southwest
MLS Listing ID X9028178
Sold Date 05/29/23
Style 2-Storey
Bedrooms 3
Annual Tax Amount $3,866
Tax Year 2022
Property Sub-Type Detached
Property Description
Just steps from Lake Ontario in the southwest section of Kingston known as Henderson Place, this stunning home that has been meticulously cared for and updated by its current owners over the past 10 years is awaiting its' new family. Sitting proud on a large 72 x 120 foot lot, this professionally decorated two storey home is truly turnkey with 3 bedrooms, 1.5 bathrooms, double garage, fully finished basement and all appliances included. You'll love the thoughtfully designed kitchen that would satisfy a professional chef with granite counters, tiled backsplash, under-cabinet lighting, ample storage including a pull-out pantry, and high-end appliances including a Viking Professional gas stove and a Fisher & Paykel fridge. The attached two-car garage – rare in this neighbourhood – is big enough for two large vehicles, storage, and even a workbench. The enlarged primary bedroom is easily big enough for a king bed and two large dressers, and has two walk-in closets – a spacious, modern closet as well as a cedar-lined closet. This home features excellent curb appeal starting with a magnificent red maple tree in the front yard and a private backyard, both landscaped with beautiful, low-maintenance, flowering perennial gardens. You can enjoy the changing colours of the gardens with each passing season through the large bright windows all throughout the home, or over your morning coffee on the deck off the dining room, or from the large covered back patio while you dine and entertain. The covered patio even gives you the option to barbecue year-round! In this highly sought-after neighbourhood close to great schools and even within walking distance to a golf course, this home is a work of art, and we cannot wait to welcome you! Full list of upgrades available.
Location
Province ON
County Frontenac
Community City Southwest
Area Frontenac
Zoning R1-3
Rooms
Basement Finished, Full
Kitchen 1
Interior
Interior Features Workbench, Upgraded Insulation, Water Heater, Sump Pump
Cooling Central Air
Fireplaces Number 1
Laundry In Basement
Exterior
Exterior Feature Deck, Lighting, Lighting, Porch
Parking Features Private Double, Other, Reserved/Assigned
Garage Spaces 2.0
Pool None
Community Features Public Transit, Park
Roof Type Asphalt Shingle
Lot Frontage 70.0
Lot Depth 122.0
Exposure East
Building
Foundation Block
New Construction false
Others
Senior Community Yes
Security Features Carbon Monoxide Detectors,Smoke Detector
Read Less Info
Want to know what your home might be worth? Contact us for a FREE valuation!

Our team is ready to help you sell your home for the highest possible price ASAP
"My job is to find and attract mastery-based agents to the office, protect the culture, and make sure everyone is happy! "

