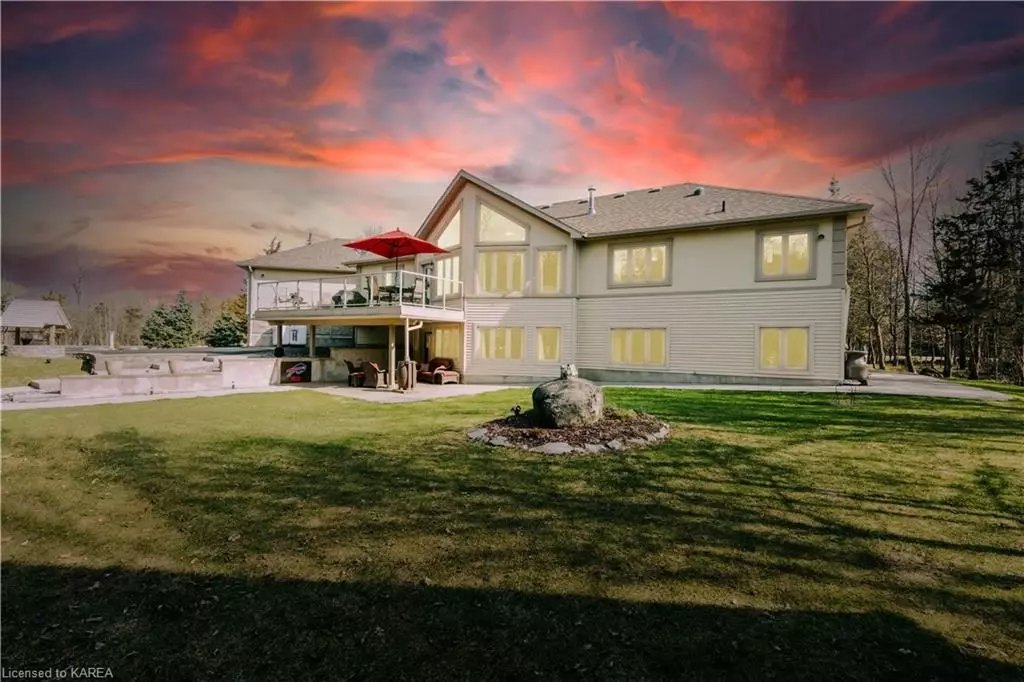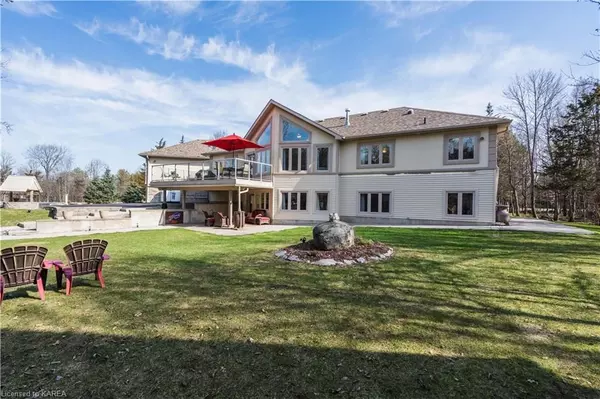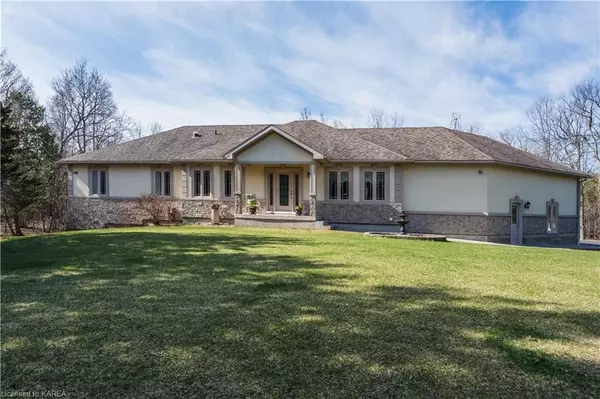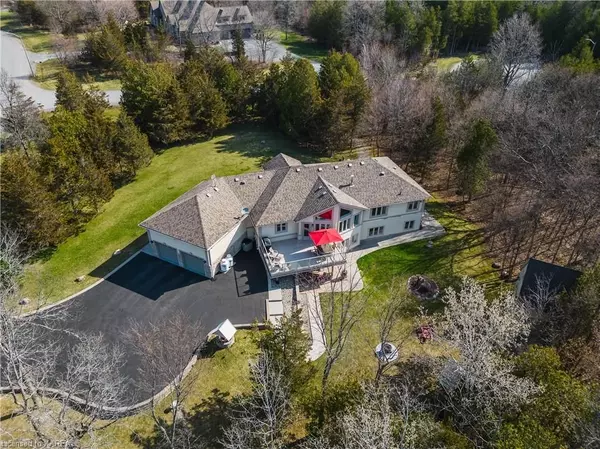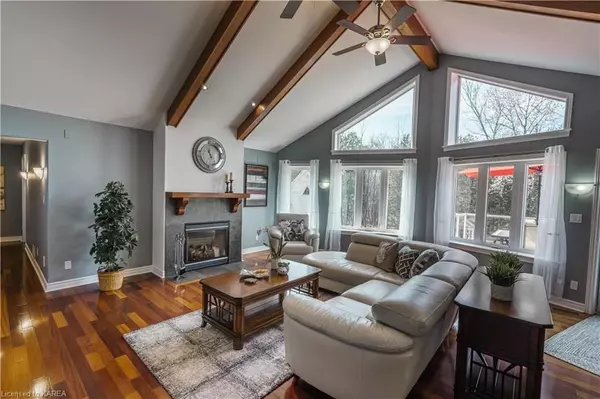$1,275,000
$1,275,000
For more information regarding the value of a property, please contact us for a free consultation.
4 Beds
4 Baths
1,977 SqFt
SOLD DATE : 07/27/2023
Key Details
Sold Price $1,275,000
Property Type Single Family Home
Sub Type Detached
Listing Status Sold
Purchase Type For Sale
Square Footage 1,977 sqft
Price per Sqft $644
Subdivision Kingston East (Incl Cfb Kingston)
MLS Listing ID X9028334
Sold Date 07/27/23
Style Bungalow
Bedrooms 4
Annual Tax Amount $10,022
Tax Year 2022
Lot Size 2.000 Acres
Property Sub-Type Detached
Property Description
Introducing a luxurious, eco-friendly estate that seamlessly combines elegance, privacy, and harmony with nature. This rare gem is nestled on a sprawling 2.3-acre lot, just minutes away from the charming, historic downtown Kingston.
Boasting 3 spacious bedrooms and 3+1 baths, this remarkable ICF (Insulated Concrete Forms) home exceeds R2000 standards, ensuring unparalleled energy efficiency and environmentally-friendly construction. The thoughtful design and high-quality materials create a striking curb appeal while preserving the property's intimate connection with its lush surroundings.
Step inside to be greeted by vaulted ceilings, abundant natural light, and custom finishes throughout. The imported Brazilian hardwood and slate tile flooring perfectly complement the chef-inspired kitchen, complete with top-end cherry cabinets and built-in appliances.
The expansive walkout lower level offers additional living space, perfect for hosting gatherings or simply enjoying the serenity of your private sanctuary. The meticulously landscaped outdoor area is accentuated by LED lighting and features plenty of seating for guests. Follow the unique river stone trail meandering through the property, inviting you to immerse yourself in tranquil beauty.
Built with uncompromising attention to detail and quality, this exceptional residence embodies the essence of "When Only The Best Will Do." Experience the unparalleled luxury and sustainable living- your dream home awaits!
Location
Province ON
County Frontenac
Community Kingston East (Incl Cfb Kingston)
Area Frontenac
Zoning RUR
Rooms
Basement Walk-Out, Separate Entrance
Kitchen 1
Separate Den/Office 2
Interior
Interior Features Water Treatment, Water Heater Owned, Central Vacuum
Cooling Central Air
Fireplaces Number 2
Fireplaces Type Family Room
Exterior
Exterior Feature Deck, Lighting, Lighting, Privacy
Parking Features Other
Garage Spaces 2.0
Pool None
View Forest
Roof Type Asphalt Shingle
Lot Frontage 201.08
Lot Depth 348.49
Building
New Construction false
Others
Senior Community Yes
Read Less Info
Want to know what your home might be worth? Contact us for a FREE valuation!

Our team is ready to help you sell your home for the highest possible price ASAP
"My job is to find and attract mastery-based agents to the office, protect the culture, and make sure everyone is happy! "

