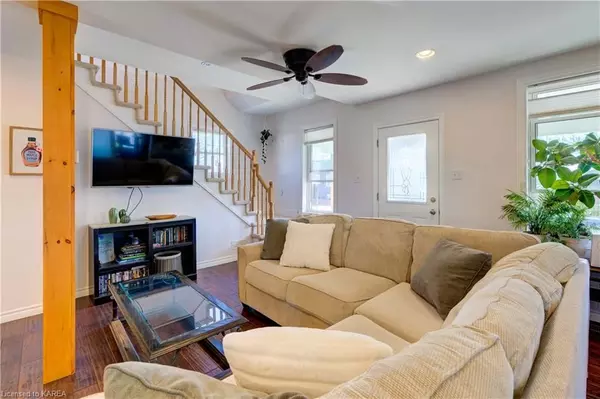$427,500
$424,900
0.6%For more information regarding the value of a property, please contact us for a free consultation.
4 Beds
2 Baths
1,524 SqFt
SOLD DATE : 07/04/2023
Key Details
Sold Price $427,500
Property Type Single Family Home
Sub Type Detached
Listing Status Sold
Purchase Type For Sale
Square Footage 1,524 sqft
Price per Sqft $280
Subdivision 901 - Smiths Falls
MLS Listing ID X9028278
Sold Date 07/04/23
Style 2-Storey
Bedrooms 4
Annual Tax Amount $1,754
Tax Year 2022
Property Sub-Type Detached
Property Description
This beautifully renovated home inside and out is a delight to show and is sure to impress. You will love the bright open concept living/dining space with cozy wood stove and separate office space. Spacious kitchen was well designed for the cook in the family offering ample cabinetry with feature open glass cupboards and huge counter for all of your kitchen gadgets. A main floor master bedroom with huge closet space and full bath with glass shower make this two storey home perfect for those looking for true main floor living. Whether you are looking for space from the kids or want to care for a parent this home checks all the boxes. Main floor laundry is nicely appointed with folding counter and storage. The second level is home to 3 additional bedrooms and a full bath. If you love the outdoors you will love the spacious front veranda and the large fenced yard with a nicely finished outdoor building for gatherings or even a great summer playhouse with loft area. Lots of additional storage in the separate shed. New siding, lights, MF shower, laundry update and flooring in bathrooms and second level, all in 2020. Furnace 2010, Electrical to 200 amp. 2010, Shingles 2017 and all but 1 window have been replaced over last 10 years. Conveniently located within walking distance of all amenities, this country in the city home will have you falling in love from the moment you see it.
Location
Province ON
County Lanark
Community 901 - Smiths Falls
Area Lanark
Zoning R1
Rooms
Basement Unfinished, Crawl Space
Kitchen 1
Interior
Cooling Central Air
Fireplaces Number 1
Exterior
Exterior Feature Deck, Porch
Parking Features Private, Other, Other
Pool None
Community Features Recreation/Community Centre, Park
Roof Type Asphalt Shingle
Lot Frontage 60.0
Lot Depth 120.0
Building
Foundation Stone
New Construction false
Others
Senior Community No
Read Less Info
Want to know what your home might be worth? Contact us for a FREE valuation!

Our team is ready to help you sell your home for the highest possible price ASAP
"My job is to find and attract mastery-based agents to the office, protect the culture, and make sure everyone is happy! "






