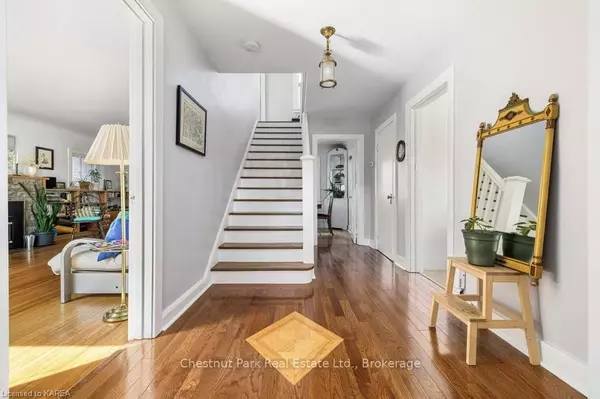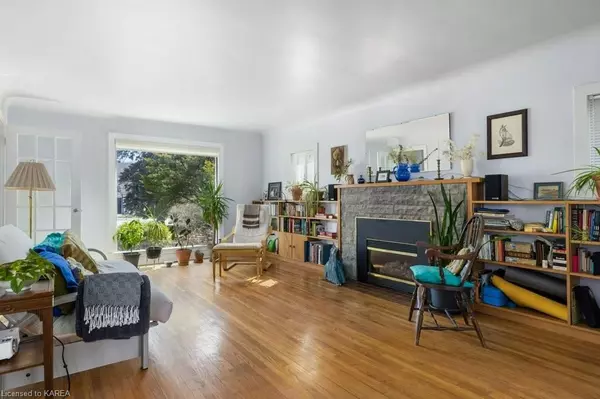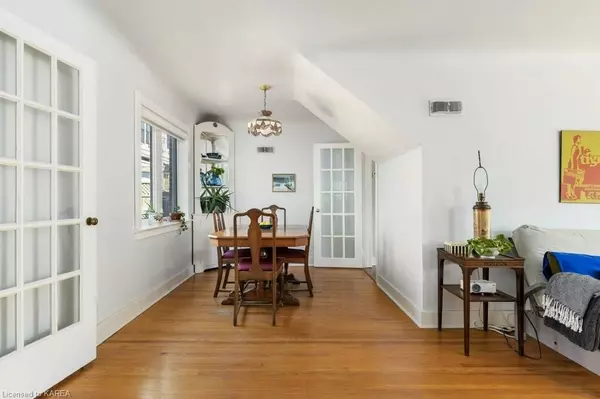$900,000
$920,000
2.2%For more information regarding the value of a property, please contact us for a free consultation.
4 Beds
2 Baths
1,765 SqFt
SOLD DATE : 06/29/2023
Key Details
Sold Price $900,000
Property Type Single Family Home
Sub Type Detached
Listing Status Sold
Purchase Type For Sale
Square Footage 1,765 sqft
Price per Sqft $509
Subdivision Central City East
MLS Listing ID X9028348
Sold Date 06/29/23
Style 2-Storey
Bedrooms 4
Annual Tax Amount $8,626
Tax Year 2022
Lot Size 0.500 Acres
Property Sub-Type Detached
Property Description
Located in one of downtown Kingston's most coveted family-friendly neighbourhoods, this charming 4 bedroom house with a gorgeous backyard is a gem. The elegant layout is enhanced by classical features such as the stair balustrade, coved ceilings, some original hardwood flooring and living room gas fireplace with stone surround. The study opens to the 254 foot deep park-like lot backing onto Oakridge Park, inviting inquiries regarding future expansion. The upper level offers four bedrooms and a full bath. This bright home with west facing yard has been lovingly maintained by the same family for many decades. Within walking distance to the waterfront, the Tett Centre/Isabel Bader Centre, Queen's University Kingston Health Sciences, and Bearance's butcher-grocery shop, this property's future is yet to be written.
Location
Province ON
County Frontenac
Community Central City East
Area Frontenac
Zoning Code 301 Residential
Rooms
Basement Unfinished, Crawl Space
Kitchen 1
Interior
Interior Features Water Heater Owned
Cooling Central Air
Exterior
Exterior Feature Awnings
Parking Features Private, Other
Pool None
Community Features Major Highway
View City
Roof Type Membrane,Asphalt Shingle
Lot Frontage 60.5
Lot Depth 254.27
Exposure West
Building
Lot Description Irregular Lot
Foundation Poured Concrete
New Construction false
Others
Senior Community No
Read Less Info
Want to know what your home might be worth? Contact us for a FREE valuation!

Our team is ready to help you sell your home for the highest possible price ASAP
"My job is to find and attract mastery-based agents to the office, protect the culture, and make sure everyone is happy! "






