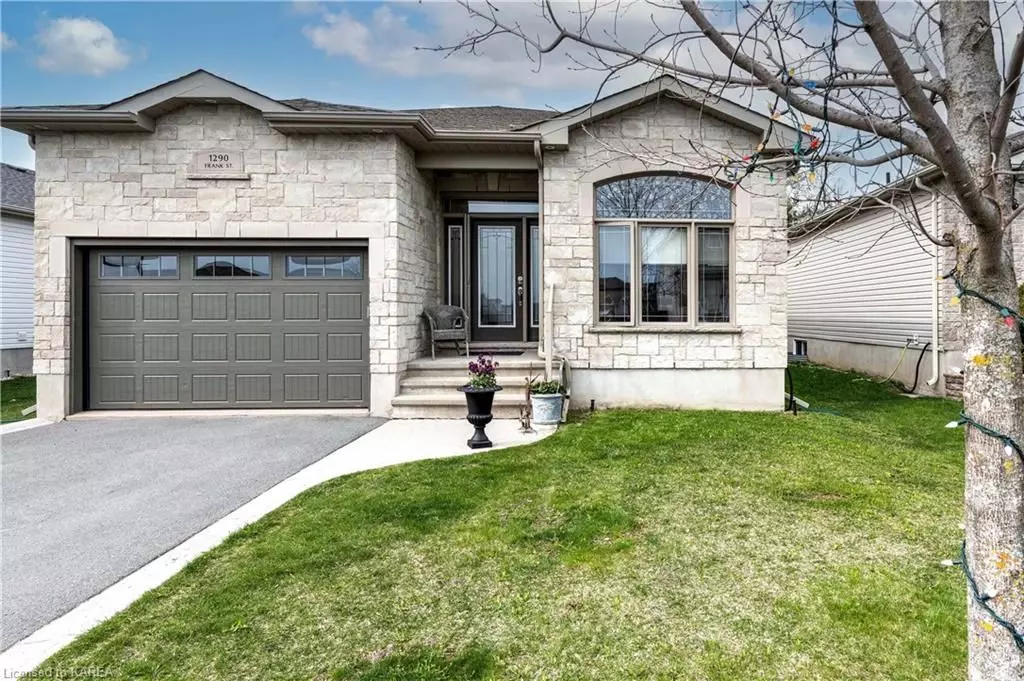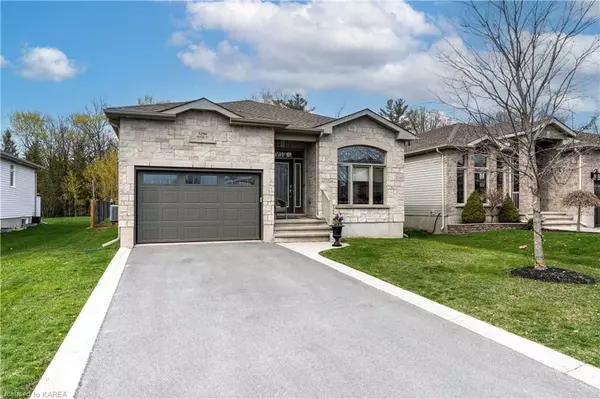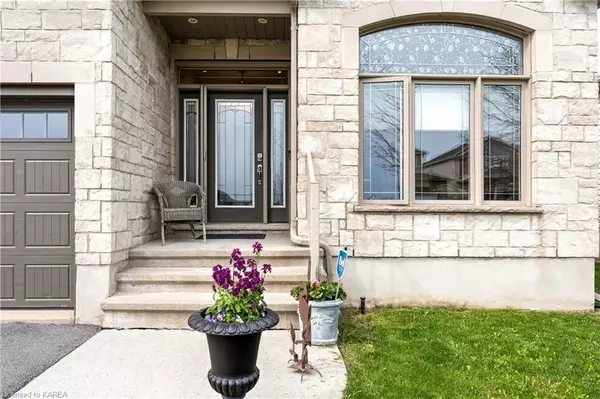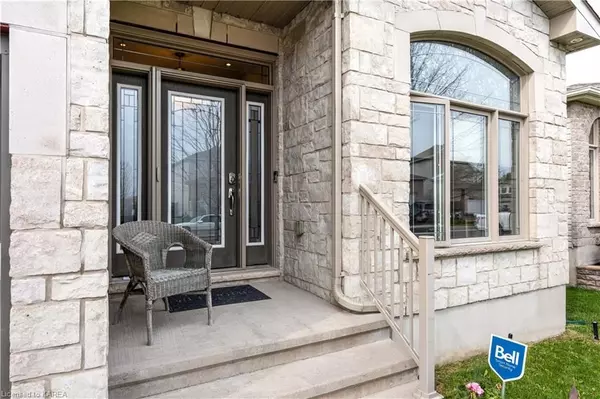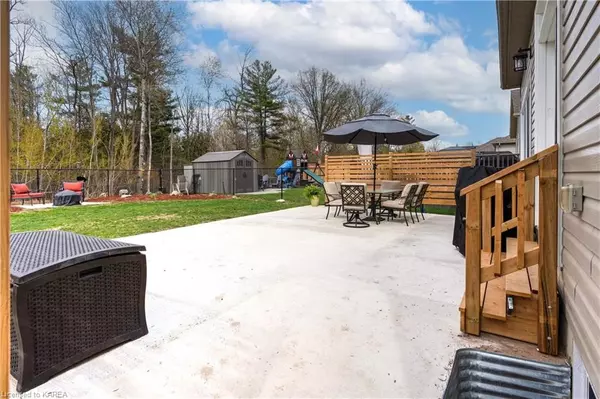$785,000
$789,500
0.6%For more information regarding the value of a property, please contact us for a free consultation.
3 Beds
3 Baths
2,586 SqFt
SOLD DATE : 06/15/2023
Key Details
Sold Price $785,000
Property Type Single Family Home
Sub Type Detached
Listing Status Sold
Purchase Type For Sale
Square Footage 2,586 sqft
Price per Sqft $303
Subdivision City Northwest
MLS Listing ID X9028310
Sold Date 06/15/23
Style Bungalow
Bedrooms 3
Annual Tax Amount $4,442
Tax Year 2022
Property Sub-Type Detached
Property Description
Contemporary and upgraded west end bungalow with many custom finishes. This bungalow with 9 ft ceilings on main floor offers a den/office/dining room or tv room at the front of the house. The open concept living area is next with hardwood floors and tile in kitchen and entrance way. The kitchen offers lots of storage, granite on countertops and large island, touch faucet, soft close cupboards and drawers, refrigerator with external ice and water, and new in 2022, an induction range. The living room has tray ceiling with wall to wall patio doors with a view onto green space (no neighbours behind). A gas fireplace with marble tile surround is the feature in the room with a custom nook for your electronic gear hooked up to your tv/ cable box. Primary bedroom and guest bedroom are located on main floor. Touch/sensor tap and heated floors in primary bathroom. The walk in shower comes equipped with rain head, two body sprays and hand held. All bathrooms have quartz counters, HVAC outlet and a ceiling fan.
Professionally finished lower level with a bedroom, three piece bathroom, family room, bonus area, storage/utility room and work out room with wall of storage with shelves behind sliding doors. Central vacuum. All windows have custom blinds. Electrical outlet in soffit of house for Christmas lights plug in. Mirage retractable screen door on entrance. Fenced back yard with large cement patio and privacy fence. In ground irrigation system .
Location
Province ON
County Frontenac
Community City Northwest
Area Frontenac
Zoning R2-28
Rooms
Basement Finished, Full
Kitchen 1
Separate Den/Office 1
Interior
Interior Features Other, Air Exchanger, Central Vacuum
Cooling Central Air
Fireplaces Number 1
Fireplaces Type Living Room
Laundry Inside
Exterior
Exterior Feature Lawn Sprinkler System
Garage Spaces 1.0
Pool None
Community Features Park
View Trees/Woods
Roof Type Asphalt Shingle
Lot Frontage 48.23
Lot Depth 113.21
Total Parking Spaces 3
Building
Foundation Poured Concrete
New Construction false
Others
Senior Community Yes
Read Less Info
Want to know what your home might be worth? Contact us for a FREE valuation!

Our team is ready to help you sell your home for the highest possible price ASAP
"My job is to find and attract mastery-based agents to the office, protect the culture, and make sure everyone is happy! "

