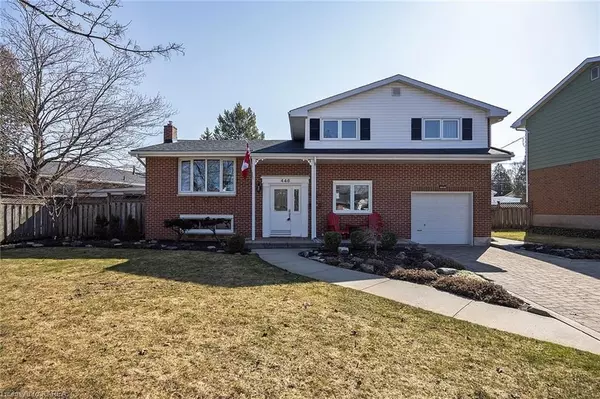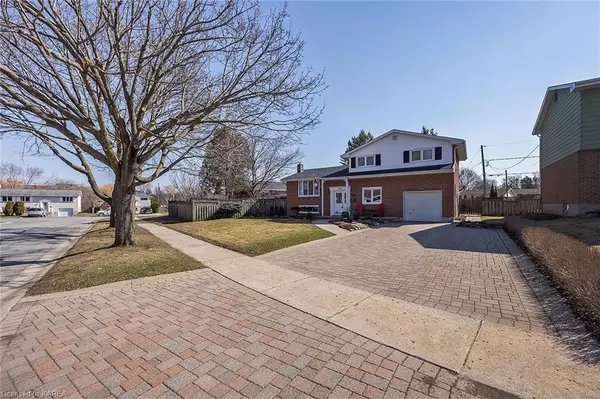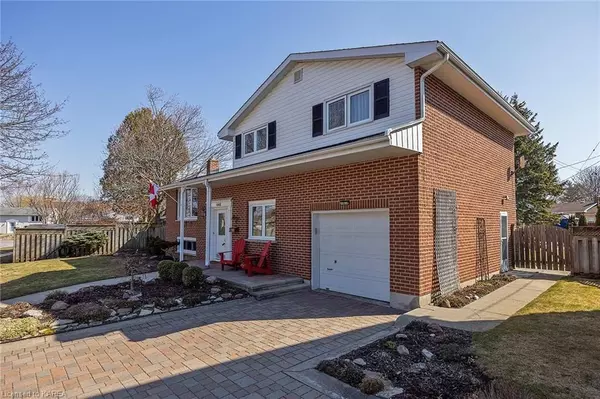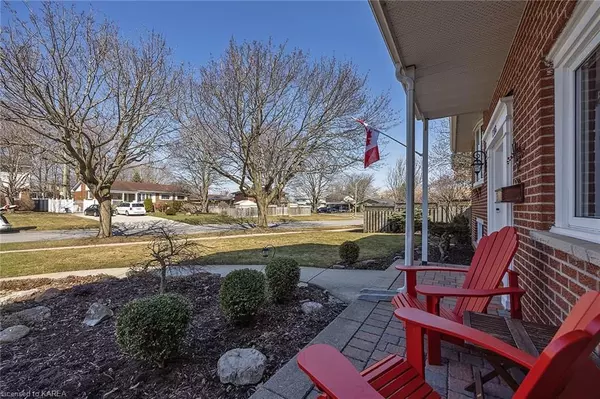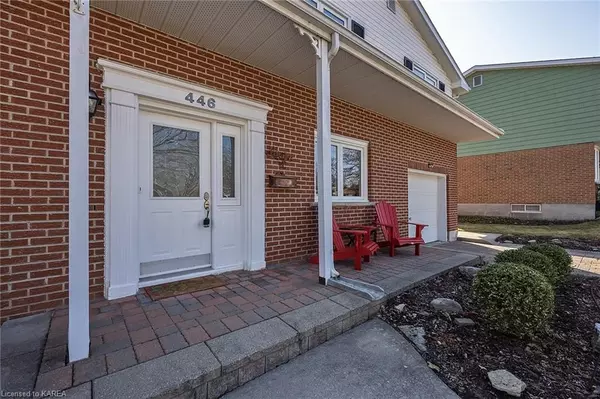$685,000
$695,900
1.6%For more information regarding the value of a property, please contact us for a free consultation.
4 Beds
2 Baths
1,840 SqFt
SOLD DATE : 07/13/2023
Key Details
Sold Price $685,000
Property Type Single Family Home
Sub Type Detached
Listing Status Sold
Purchase Type For Sale
Square Footage 1,840 sqft
Price per Sqft $372
Subdivision City Southwest
MLS Listing ID X9028191
Sold Date 07/13/23
Style Multi-Level
Bedrooms 4
Annual Tax Amount $4,141
Tax Year 2022
Property Sub-Type Detached
Property Description
Your in-town paradise awaits! Welcome to 446 Hathway Terrace, located on a quiet cul-de-sac in sought-after Auden Park. This four-bedroom, two full bathroom home with lush landscaping and a sparkling heated saltwater pool, will have you dreaming of afternoons spent outdoors. The front entrance greets you with warmth and glows with natural light. The main floor offers a convenient home office, or fourth bedroom, and a full three-piece bathroom. Step up to the spacious living room and dining room featuring gorgeous hardwood floors. The kitchen has been updated with bright, white cabinetry and stunning quartz countertops. Upstairs you will find three bedrooms, all with refinished hardwood flooring. There's also a second full bathroom which has been updated, and includes a corner tub, separate shower and vanity with a quartz countertop. The lower level offers a functional and inviting finished space for your family to enjoy. It incorporates a large recreation room with a cozy gas fireplace, a laundry room with pantry and an abundance of storage. The private backyard is a magical space with beautiful low-maintenance gardens. Extend your outdoor swimming season with the heated inground saltwater pool. It also has a covered patio and garden shed. This home has been meticulously maintained and comes complete with appliances- it's your home and cottage in one. Located in one of Kingston's most coveted west end neighbourhoods, close to excellent schools, Lemoine Point Conservation Area and amenities. Don't wait!
Location
Province ON
County Frontenac
Community City Southwest
Area Frontenac
Zoning UR1.A
Rooms
Basement Finished, Partial Basement
Kitchen 1
Interior
Interior Features Workbench, Water Heater Owned, Central Vacuum
Cooling Central Air
Fireplaces Number 1
Laundry In Basement, Sink
Exterior
Exterior Feature Year Round Living
Parking Features Private Double, Other
Garage Spaces 1.0
Pool Inground
Community Features Recreation/Community Centre, Public Transit, Park
Roof Type Asphalt Shingle
Lot Frontage 83.3
Lot Depth 133.55
Exposure East
Building
Foundation Block
New Construction false
Others
Senior Community Yes
Security Features Carbon Monoxide Detectors,Smoke Detector
Read Less Info
Want to know what your home might be worth? Contact us for a FREE valuation!

Our team is ready to help you sell your home for the highest possible price ASAP
"My job is to find and attract mastery-based agents to the office, protect the culture, and make sure everyone is happy! "


