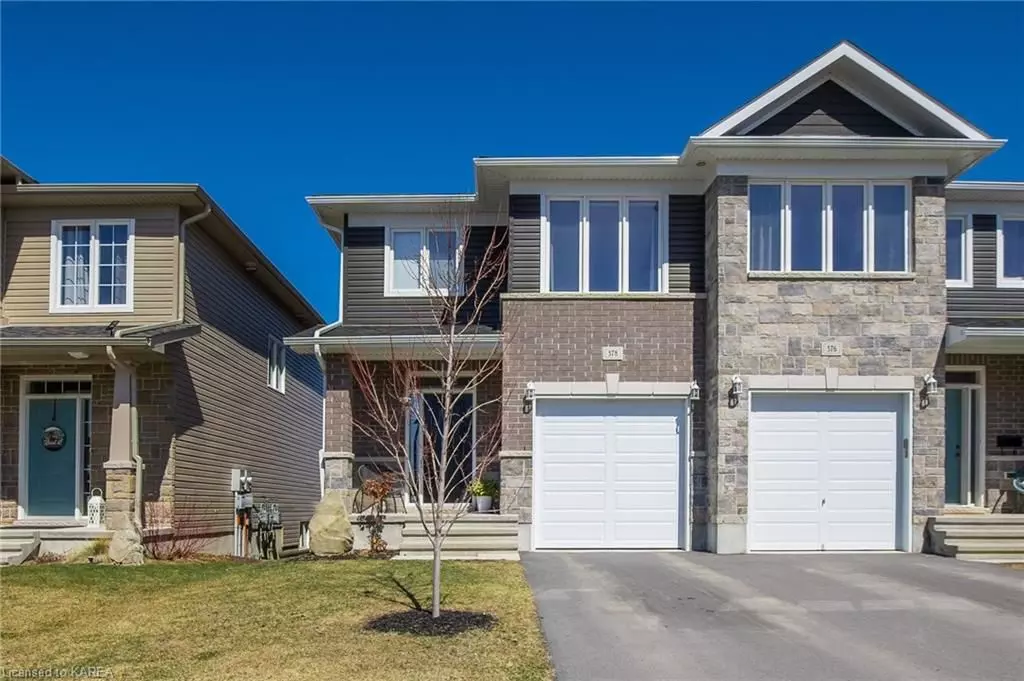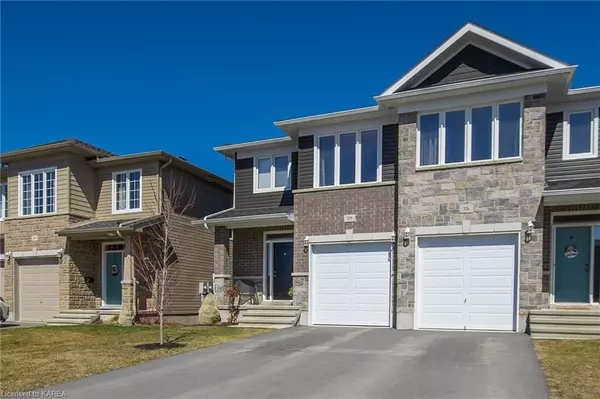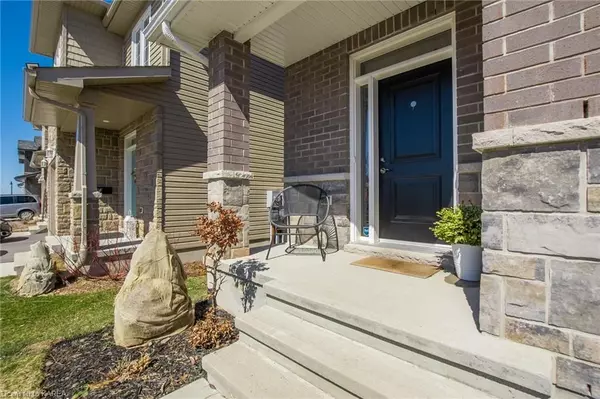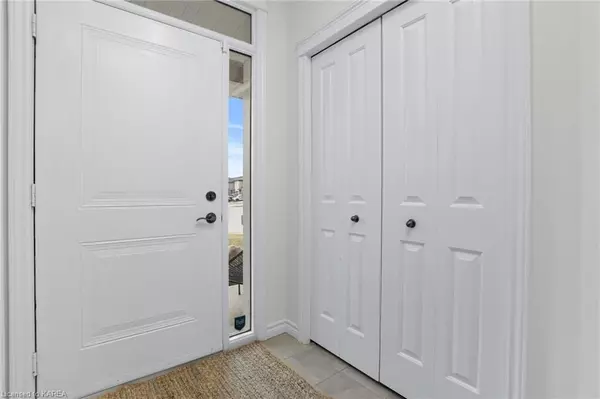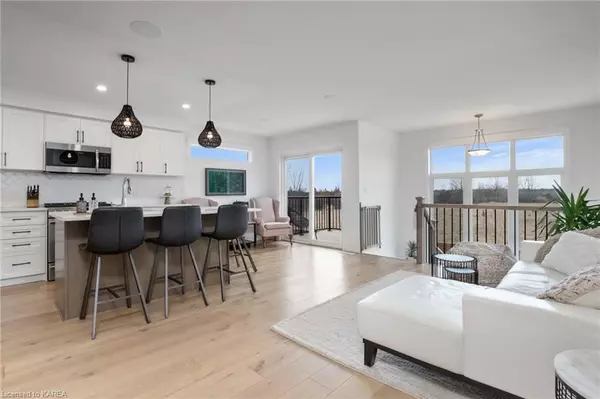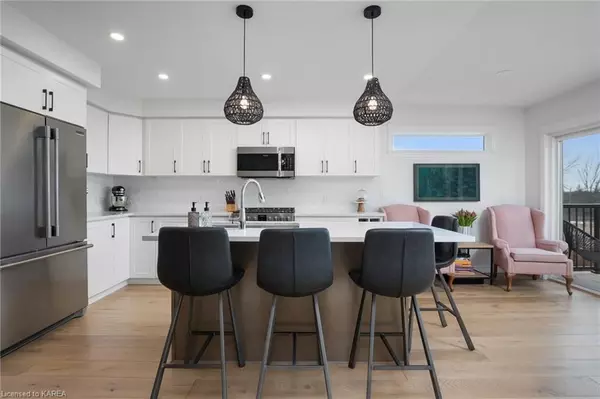$609,500
$599,900
1.6%For more information regarding the value of a property, please contact us for a free consultation.
3 Beds
3 Baths
1,970 SqFt
SOLD DATE : 05/31/2023
Key Details
Sold Price $609,500
Property Type Condo
Sub Type Att/Row/Townhouse
Listing Status Sold
Purchase Type For Sale
Square Footage 1,970 sqft
Price per Sqft $309
Subdivision City Northwest
MLS Listing ID X9028349
Sold Date 05/31/23
Style 2-Storey
Bedrooms 3
Annual Tax Amount $4,573
Tax Year 2022
Property Sub-Type Att/Row/Townhouse
Property Description
Experience luxury living in this stunning end-unit townhome at 378 Buckthorn Drive. This three-year-old Georgian Bay model by Braebury Homes boasts premium upgrades and sits on a coveted walk-out lot that backs onto a 60' easement for ultimate privacy. As you step inside, you'll be greeted by a flood of natural light into the open-concept main floor with modern engineered hardwood flooring throughout and meticulous attention to detail. The stylish kitchen features professional-grade stainless steel appliances, a chef's pantry, a herringbone tile backsplash, and premium Calacatta quartz countertops. Plus, the built-in wine rack adds a touch of elegance to your entertaining space. With built-in Sonos architectural speakers, you can enjoy your favourite tunes while cooking or lounging. Upstairs, the luxurious primary suite features an ensuite with Calacatta quartz countertops, an undermount sink, and a beautifully tiled herringbone shower with a rainfall showerhead and hand shower. The two additional bedrooms are spacious and perfect for children, guests, or home office. Plus, with the convenience of upstairs laundry, everything is right where you want it. The finished walk-out basement provides even more living space for your family, plenty of storage, and a rough-in for a future bathroom. Step outside to find an upper-tier deck from the kitchen and a lower-tier deck with a gas line for your BBQ, perfect for hosting the ultimate summer parties. The fully fenced yard is tastefully landscaped and the unobstructed easement at the back offers excellent privacy with no direct abutting neighbours. We can't forget the single-car garage and paved driveway for multiple vehicles. Take advantage of the opportunity to own one of the most stylish townhomes in the desirable west-end community of Woodhaven. Close to all the everyday shopping you need, parks, walking paths, and a brand new school under construction only steps away. Book your showing today!
Location
Province ON
County Frontenac
Community City Northwest
Area Frontenac
Zoning UR3.B
Rooms
Basement Walk-Out, Finished
Kitchen 1
Interior
Interior Features Other, Ventilation System
Cooling Central Air
Laundry Electric Dryer Hookup, Washer Hookup
Exterior
Exterior Feature Deck, Lighting, Privacy
Parking Features Private
Garage Spaces 1.0
Pool None
Community Features Park
View Clear
Roof Type Asphalt Shingle
Lot Frontage 24.6
Lot Depth 102.0
Exposure North
Building
Foundation Poured Concrete
New Construction false
Others
Senior Community Yes
Security Features Carbon Monoxide Detectors,Security System,Smoke Detector
Read Less Info
Want to know what your home might be worth? Contact us for a FREE valuation!

Our team is ready to help you sell your home for the highest possible price ASAP
"My job is to find and attract mastery-based agents to the office, protect the culture, and make sure everyone is happy! "

