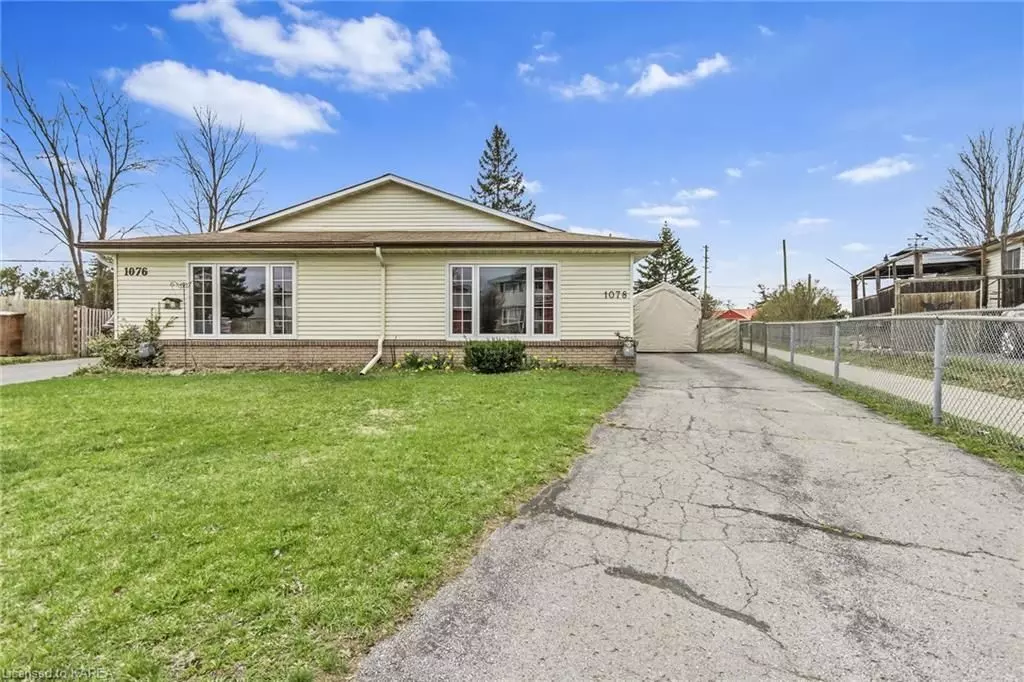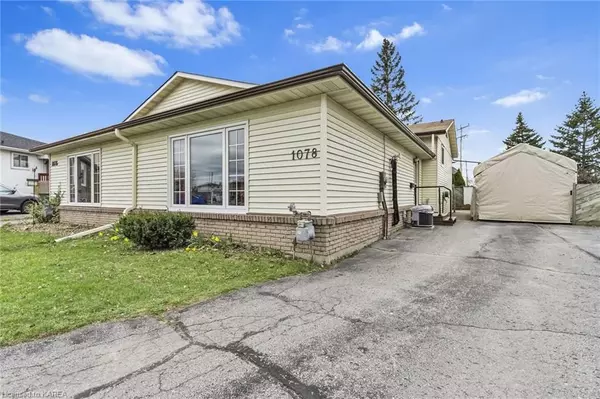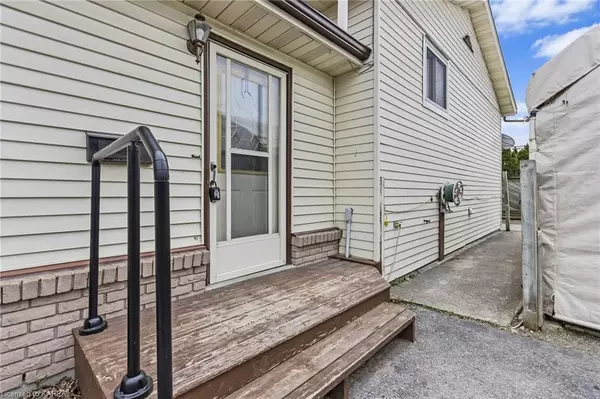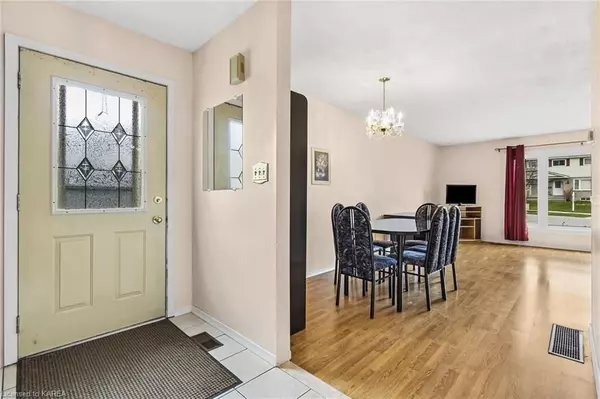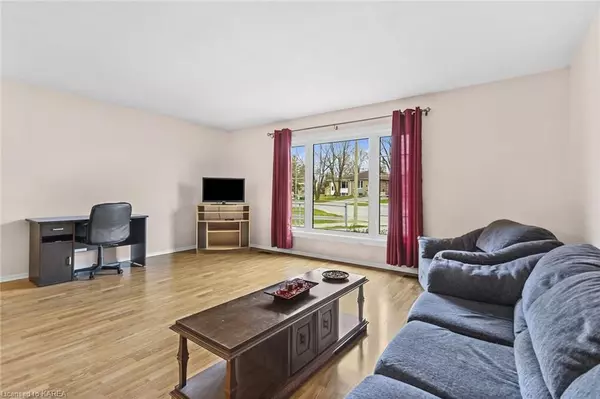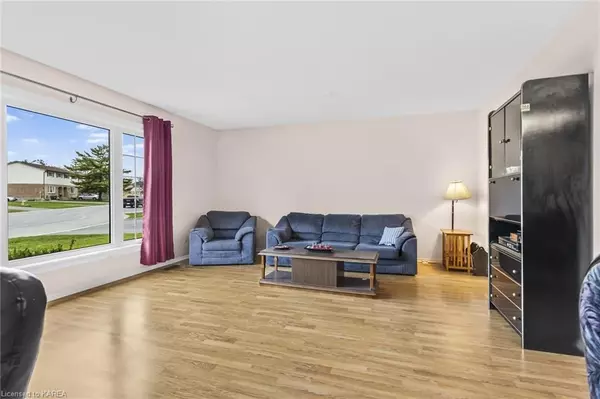$445,000
$439,900
1.2%For more information regarding the value of a property, please contact us for a free consultation.
3 Beds
2 Baths
1,416 SqFt
SOLD DATE : 05/12/2023
Key Details
Sold Price $445,000
Property Type Multi-Family
Sub Type Semi-Detached
Listing Status Sold
Purchase Type For Sale
Square Footage 1,416 sqft
Price per Sqft $314
Subdivision City Northwest
MLS Listing ID X9028414
Sold Date 05/12/23
Style Other
Bedrooms 3
Annual Tax Amount $2,857
Tax Year 2022
Property Sub-Type Semi-Detached
Property Description
If you're a first-time home buyer, a young family, or anyone considering home ownership, you won't want to miss this opportunity. The Cataraqui wood semi-backsplit is a lovely home that could be a smart investment in your future. With three bedrooms and two baths, this home offers plenty of space for a growing family. The living room and dining area are combined, creating a comfortable and welcoming atmosphere. The galley kitchen is functional and efficient, with everything you need to prepare delicious meals. On the lower level, there's a small rec room, a three-piece bathroom, and a laundry area. The irregularly shaped rear yard is fenced and features a vegetable garden and a private patio that's perfect for summer barbecues. One of the best things about this home is its convenient location. You'll be just a short walk away from schools, daycares, shopping and major bus routes. Don't wait to see this gem for yourself!
Location
Province ON
County Frontenac
Community City Northwest
Area Frontenac
Zoning C2-32, R3-2
Rooms
Basement Partially Finished, Full
Kitchen 1
Interior
Interior Features None
Cooling Central Air
Laundry In Basement
Exterior
Parking Features Private
Pool None
Community Features Public Transit
Roof Type Asphalt Shingle
Lot Frontage 22.15
Lot Depth 142.77
Building
Foundation Block
New Construction false
Others
Senior Community No
Read Less Info
Want to know what your home might be worth? Contact us for a FREE valuation!

Our team is ready to help you sell your home for the highest possible price ASAP
"My job is to find and attract mastery-based agents to the office, protect the culture, and make sure everyone is happy! "

