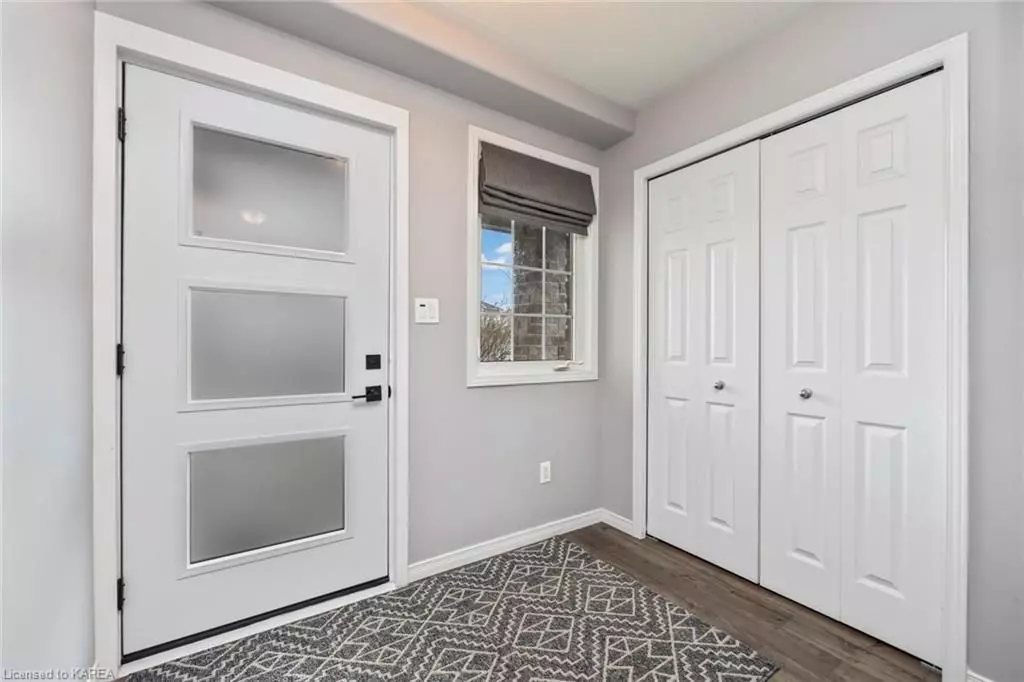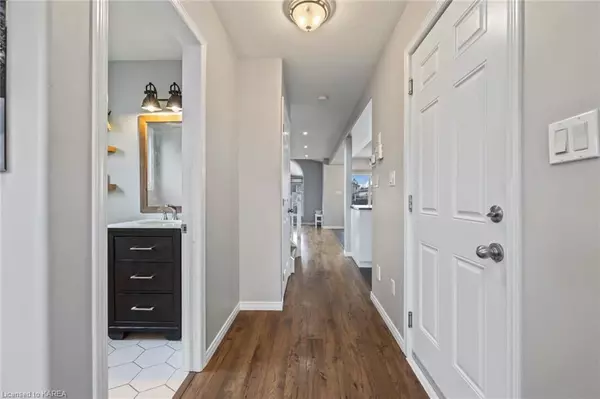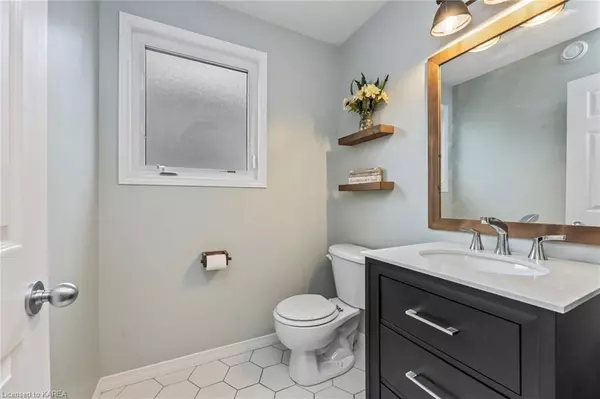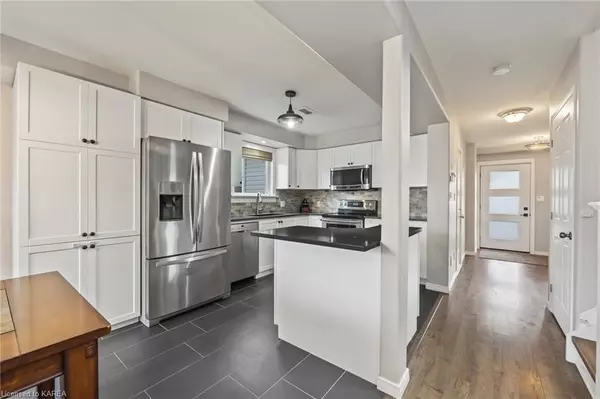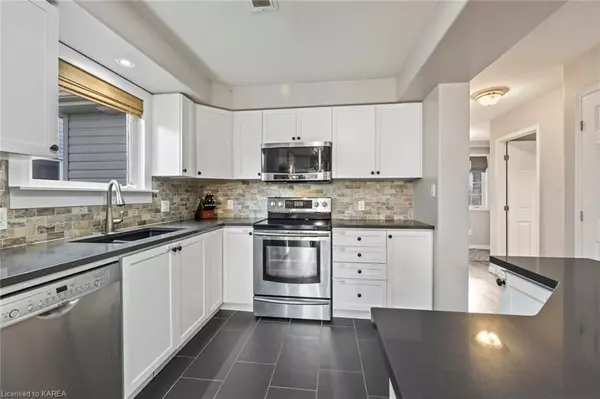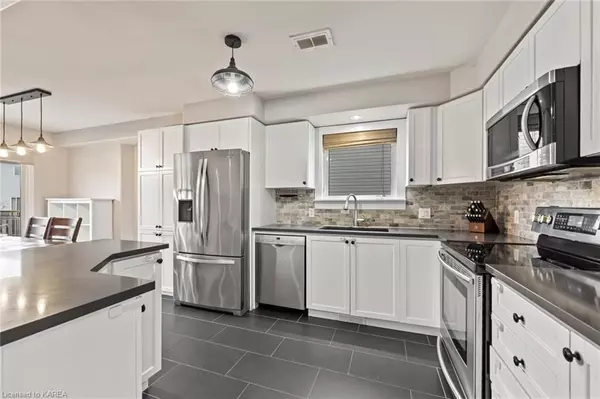$685,000
$679,999
0.7%For more information regarding the value of a property, please contact us for a free consultation.
3 Beds
3 Baths
1,799 SqFt
SOLD DATE : 07/12/2023
Key Details
Sold Price $685,000
Property Type Single Family Home
Sub Type Detached
Listing Status Sold
Purchase Type For Sale
Square Footage 1,799 sqft
Price per Sqft $380
Subdivision City Northwest
MLS Listing ID X9028398
Sold Date 07/12/23
Style 2-Storey
Bedrooms 3
Annual Tax Amount $3,761
Tax Year 2022
Property Sub-Type Detached
Property Description
Build family memories in this immaculate turn-key property located in the beautiful Midland Park area in the West End of Kingston. This gorgeous home is fully finished from top to bottom, offering 3 bedrooms, 3 bathrooms and plenty of living space on all levels. The cathedral ceilings and bright open concept kitchen offers quartz countertops and generous storage and five stainless appliances plus embedded stove hood and microwave. The contemporary lightning will add to the enjoyment of this cozy living area. Open stairway to second floor which features a spacious master bedroom, a 5-piece bathroom and 2 other bedrooms and lots of closet storage. The basement opens to a large and bright Recreation room, in addition to a 3-piece bath, laundry and additional storage area with possibility of a fourth bedroom. You will love the space available in the 1.5 car garage, C/Air, HRV which all contribute to home comfort. Gorgeous flooring throughout, beautiful kitchen, attached garage with inside entry. Enjoy outdoors at home with a spacious deck where you can enjoy your coffee under the pergola, a well maintained and fully fenced yard with a utility shed. Walking distance to public school, parks, bus routes and near west end amenities. 5 min. to Hwy 401, a short drive to CFB Kingston. A real beauty simply ready to be called home.
Location
Province ON
County Frontenac
Community City Northwest
Area Frontenac
Zoning R2-28
Rooms
Basement Finished, Full
Kitchen 1
Interior
Interior Features Other, Water Heater, Air Exchanger
Cooling Central Air
Laundry In Basement
Exterior
Exterior Feature Deck
Parking Features Private Double, Other
Garage Spaces 1.0
Pool None
Community Features Recreation/Community Centre, Major Highway, Greenbelt/Conservation, Public Transit, Park
Roof Type Asphalt Shingle
Lot Frontage 40.03
Lot Depth 104.99
Exposure East
Total Parking Spaces 5
Building
Foundation Poured Concrete
New Construction false
Others
Senior Community Yes
Security Features Carbon Monoxide Detectors,Smoke Detector
Read Less Info
Want to know what your home might be worth? Contact us for a FREE valuation!

Our team is ready to help you sell your home for the highest possible price ASAP
"My job is to find and attract mastery-based agents to the office, protect the culture, and make sure everyone is happy! "

