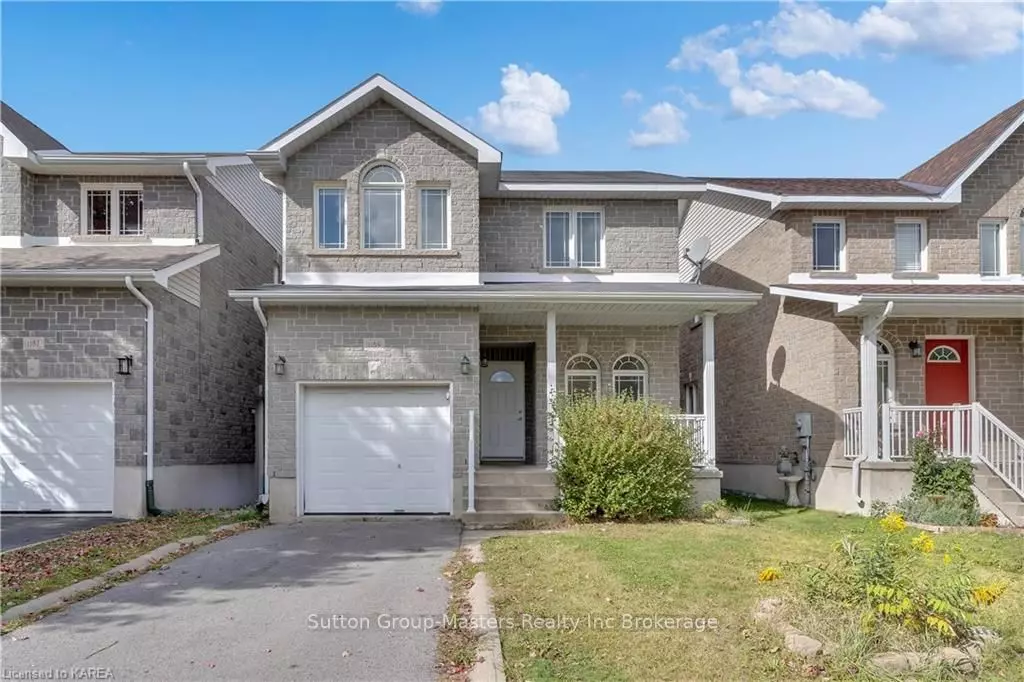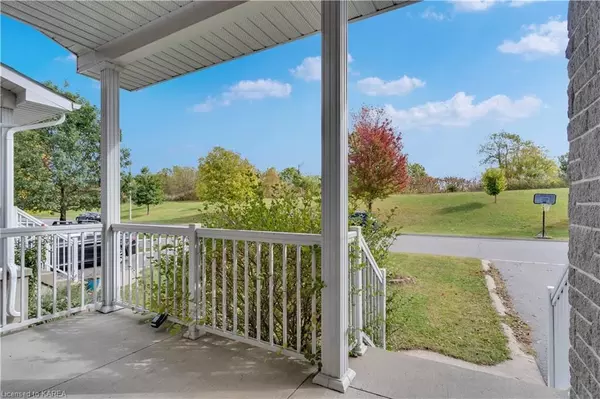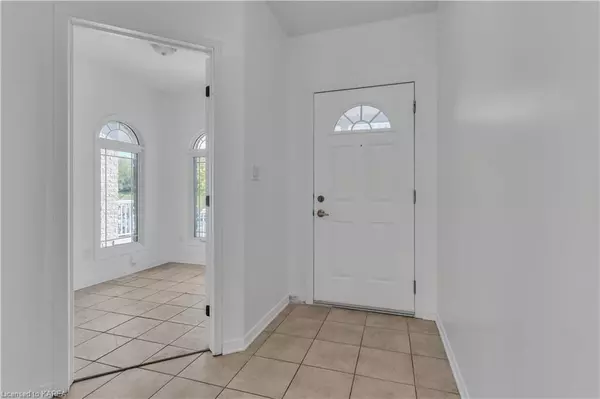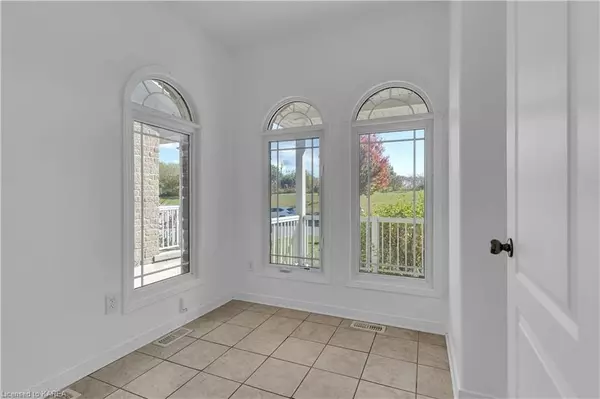$582,000
$599,900
3.0%For more information regarding the value of a property, please contact us for a free consultation.
4 Beds
4 Baths
1,802 SqFt
SOLD DATE : 11/30/2023
Key Details
Sold Price $582,000
Property Type Single Family Home
Sub Type Detached
Listing Status Sold
Purchase Type For Sale
Square Footage 1,802 sqft
Price per Sqft $322
Subdivision East Gardiners Rd
MLS Listing ID X9028767
Sold Date 11/30/23
Style 2-Storey
Bedrooms 4
Annual Tax Amount $3,969
Tax Year 2023
Property Sub-Type Detached
Property Description
Welcome to 1189 Pixley Place. This property is located in the west-end of Kingston, close to all amenities and on a quiet cul-de-sac. Entering the home, you will be greeted by a spacious foyer which features a half bath and an office. The open concept main living area is bright and clean, with fresh paint and new flooring in the living/dining room which also offers vaulted ceilings. Access the backyard through the sliding glass doors onto the spacious deck and the fully fenced backyard. The main floor mudroom also doubles as the laundry room plus inside access to the one car garage. Upstairs offers two good sized bedrooms, a 4-piece bathroom plus a spacious primary bedroom with two closets and 4-piece ensuite. The basement is fully finished with a rec. room, den/office, 3-piece bathroom, utility room and a sizable storage room. This house has so much to offer and would make a great family home for any size family.
Location
Province ON
County Frontenac
Community East Gardiners Rd
Area Frontenac
Zoning UR3.B
Rooms
Basement Finished, Full
Kitchen 1
Separate Den/Office 1
Interior
Interior Features Air Exchanger
Cooling Central Air
Exterior
Exterior Feature Deck
Parking Features Private, Other, Inside Entry
Garage Spaces 1.0
Pool None
Roof Type Asphalt Shingle
Lot Frontage 30.0
Lot Depth 104.0
Exposure North
Total Parking Spaces 3
Building
Foundation Poured Concrete
New Construction false
Others
Senior Community Yes
Read Less Info
Want to know what your home might be worth? Contact us for a FREE valuation!

Our team is ready to help you sell your home for the highest possible price ASAP
"My job is to find and attract mastery-based agents to the office, protect the culture, and make sure everyone is happy! "






