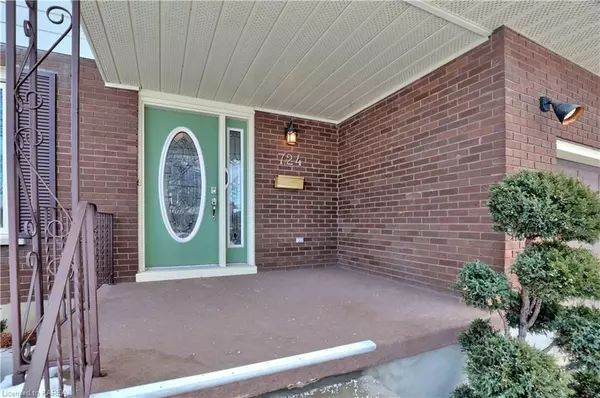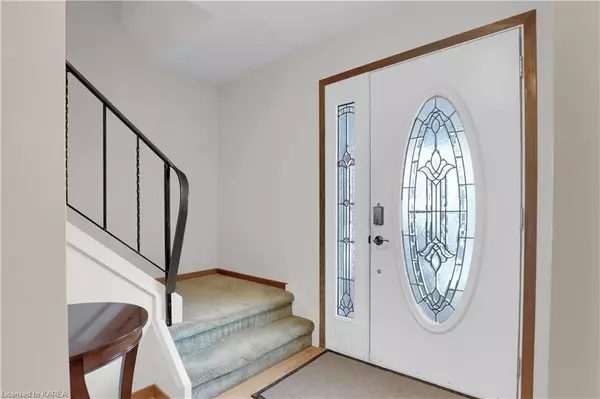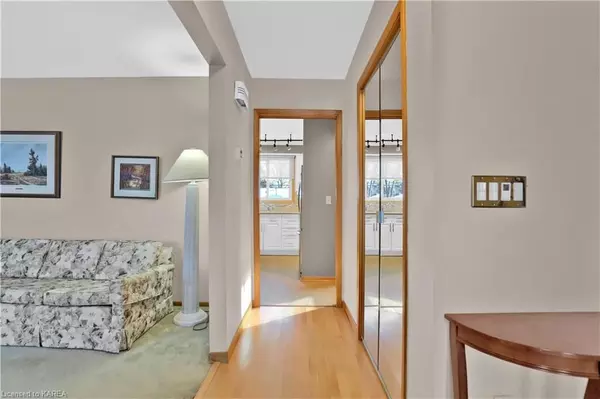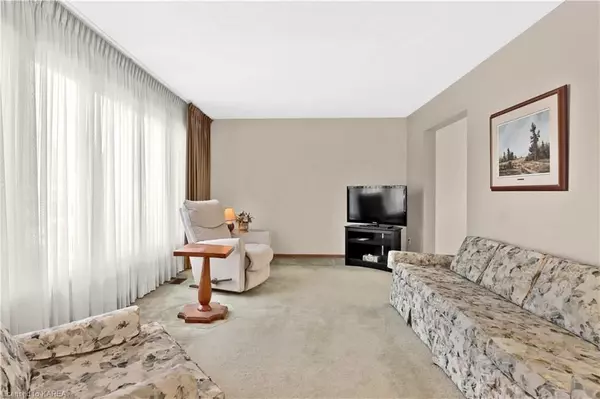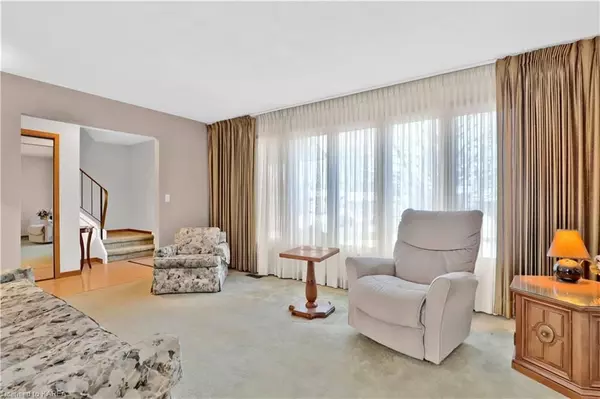$572,500
$575,000
0.4%For more information regarding the value of a property, please contact us for a free consultation.
4 Beds
2 Baths
1,642 SqFt
SOLD DATE : 08/11/2023
Key Details
Sold Price $572,500
Property Type Single Family Home
Sub Type Detached
Listing Status Sold
Purchase Type For Sale
Square Footage 1,642 sqft
Price per Sqft $348
Subdivision South Of Taylor-Kidd Blvd
MLS Listing ID X9028979
Sold Date 08/11/23
Style 2-Storey
Bedrooms 4
Annual Tax Amount $3,892
Tax Year 2022
Property Sub-Type Detached
Property Description
Welcome to 724 Fleet Street, a well maintained 4 bedroom, 1.5 bath, 2 storey home in the serene and sought after West Kingston neighbourhood of Bayridge. Here, you'll find a oversized 1.5 car garage, with a large living and dining room and HARDWOOD FLOORS under the carpet. The renovated kitchen includes granite counters, custom cabinets and backsplash and cork flooring. Upstairs are 4 sizeable bedrooms and the main bath. You'll discover lots of storage space in the lower level, including a newly finished rec room, a mini-workshop and large laundry room area. Outside awaits an inviting in-ground pool and patio area, perfect for families and friends to relax and enjoy the summer sun. The garage offers more than enough room to park a vehicle in as well as additional storage. Located just steps away from Bayridge Public School and High School and a short distance to shopping and grocery. Additional features include updated windows, natural gas furnace, central AC, a double wide driveway and more. All inviting you to this great neighbourhood on a quiet street perfect for a family to make their home.
Location
Province ON
County Frontenac
Community South Of Taylor-Kidd Blvd
Area Frontenac
Zoning UR1.A
Rooms
Basement Partially Finished, Full
Kitchen 1
Interior
Cooling Central Air
Fireplaces Number 1
Laundry In Basement
Exterior
Exterior Feature Porch, TV Tower/Antenna, Year Round Living
Parking Features Private Double, Other, Reserved/Assigned
Garage Spaces 1.0
Pool Inground
Roof Type Asphalt Shingle
Lot Frontage 60.0
Lot Depth 110.0
Building
Foundation Block
New Construction false
Others
Senior Community Yes
Read Less Info
Want to know what your home might be worth? Contact us for a FREE valuation!

Our team is ready to help you sell your home for the highest possible price ASAP
"My job is to find and attract mastery-based agents to the office, protect the culture, and make sure everyone is happy! "


