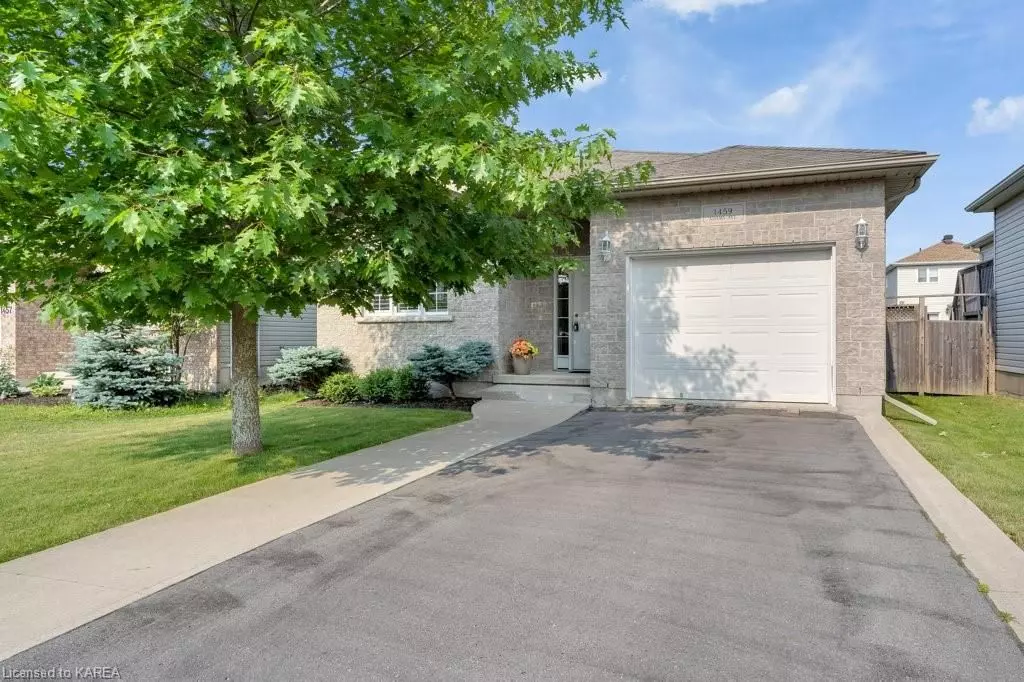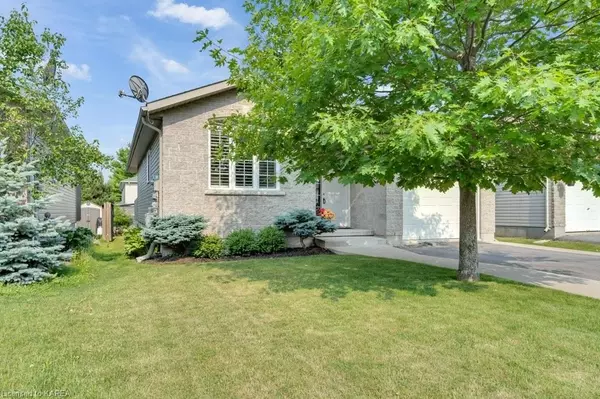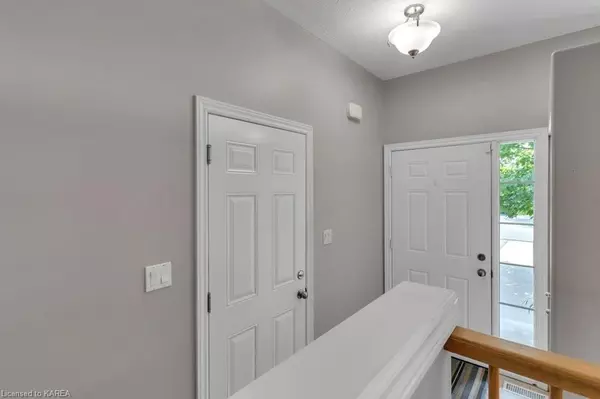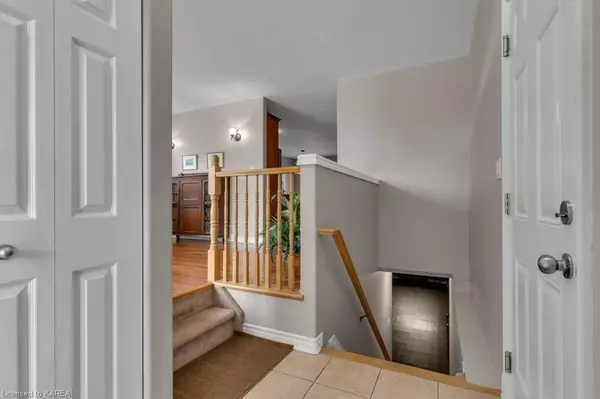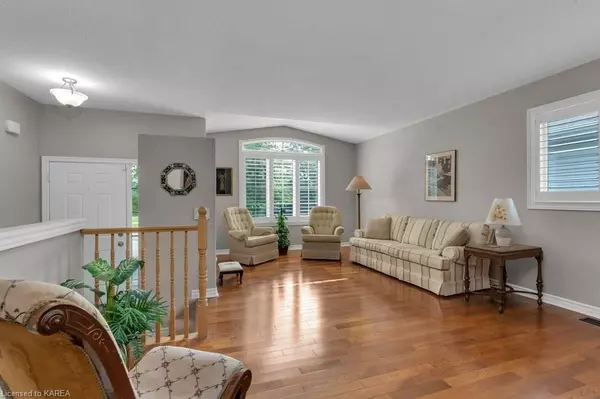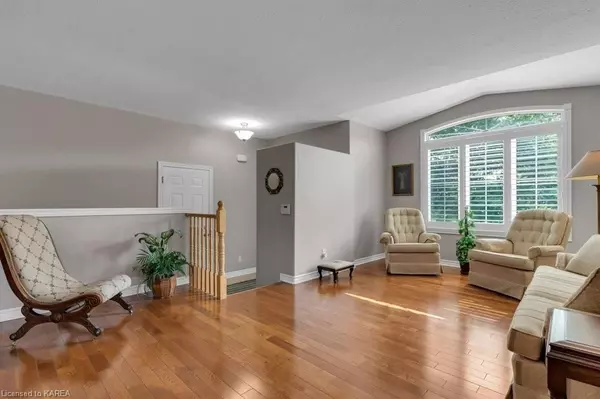$625,000
$639,900
2.3%For more information regarding the value of a property, please contact us for a free consultation.
4 Beds
3 Baths
1,232 SqFt
SOLD DATE : 08/17/2023
Key Details
Sold Price $625,000
Property Type Single Family Home
Sub Type Detached
Listing Status Sold
Purchase Type For Sale
Square Footage 1,232 sqft
Price per Sqft $507
Subdivision City Northwest
MLS Listing ID X9029216
Sold Date 08/17/23
Style Bungalow
Bedrooms 4
Annual Tax Amount $3,826
Tax Year 2023
Property Sub-Type Detached
Property Description
Welcome to a fabulous 4-bedroom, 3-bathroom bungalow with a fully finished basement in Midland Park.
This well-maintained home has gleaming hardwood floors throughout the beautiful bright living room and the lovely spacious eat in kitchen. There are sliding doors right off the kitchen to the deck for easy access to summer fun and BBQs. Add the touch of class with the California shutters on the main floor windows.
The primary bedroom is large with a 3-piece ensuite and a large walk in closet. You will also find two spacious bedrooms on the main floor and a 4 PC bathroom.
The fully finished basement has plenty of room for large family get togethers, a cozy gas fireplace for those winter months, you will also find the 4th bedroom, 3 PC bathroom and the laundry room. If you are worried about storage space, no need as there is plenty in the basement.
Located close to shopping, The Invista Centre, and local schools are Archbishop O'Sullivan Catholic School, Cataraqui Woods Elementary and Bayridge Secondary.
Come have a look at the super family home!
Offers will be presented July 5th - Home inspection available!
Location
Province ON
County Frontenac
Community City Northwest
Area Frontenac
Zoning UR2.A
Rooms
Basement Finished, Full
Kitchen 1
Separate Den/Office 1
Interior
Interior Features On Demand Water Heater, Central Vacuum
Cooling Central Air
Fireplaces Number 1
Laundry In Basement, Laundry Room
Exterior
Exterior Feature Deck
Parking Features Private, Other, Inside Entry
Garage Spaces 1.0
Pool None
Roof Type Asphalt Shingle
Lot Frontage 40.0
Lot Depth 104.99
Total Parking Spaces 3
Building
Foundation Poured Concrete
New Construction false
Others
Senior Community Yes
Read Less Info
Want to know what your home might be worth? Contact us for a FREE valuation!

Our team is ready to help you sell your home for the highest possible price ASAP
"My job is to find and attract mastery-based agents to the office, protect the culture, and make sure everyone is happy! "

