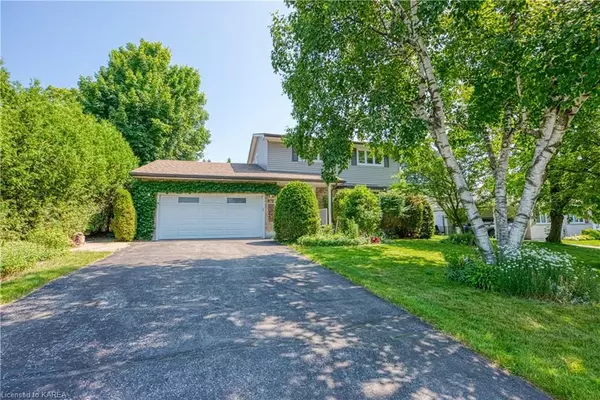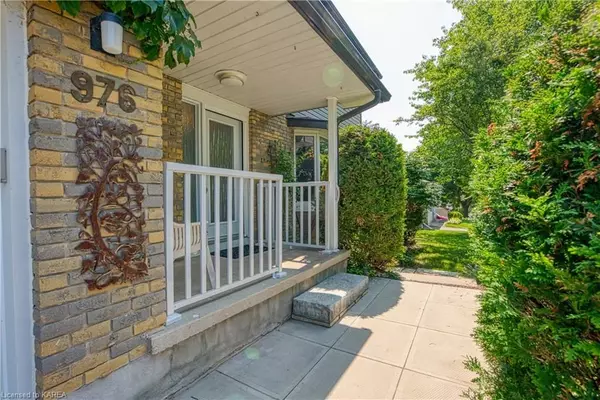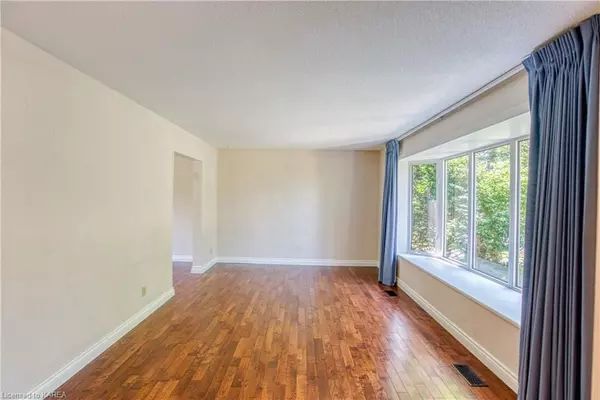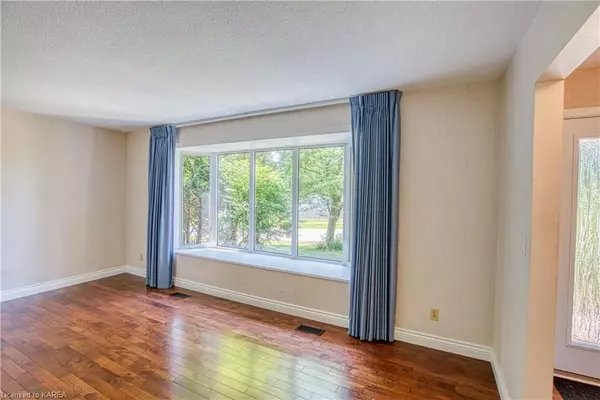$600,000
$499,999
20.0%For more information regarding the value of a property, please contact us for a free consultation.
4 Beds
2 Baths
1,591 SqFt
SOLD DATE : 08/31/2023
Key Details
Sold Price $600,000
Property Type Single Family Home
Sub Type Detached
Listing Status Sold
Purchase Type For Sale
Square Footage 1,591 sqft
Price per Sqft $377
Subdivision South Of Taylor-Kidd Blvd
MLS Listing ID X9029389
Sold Date 08/31/23
Style 2-Storey
Bedrooms 4
Annual Tax Amount $4,105
Tax Year 2023
Property Sub-Type Detached
Property Description
Welcome to 976 Hudson Drive, Kingston, ON... an inviting, well-maintained classic 4-bedroom, detached home ideal for investors and first-time homebuyers. Nestled in a family-friendly neighborhood, this property offers a warm & welcoming atmosphere. With its established landscaped lot and large double-wide attached garage, this home has plenty to offer. Inside, a spacious family room with a cozy gas fireplace sets the tone for comfortable living. The patio door walkout seamlessly connects indoor and outdoor spaces, perfect for entertaining. Hardwood flooring graces the living room, dining room, family room, and all four bedrooms! The great west end location is in the popular Bayridge community that offers a range of amenities and conveniences. Close proximity to schools ensures a convenient commute for students, and nearby shopping destinations provide easy access to daily necessities. With transit options readily available, commuting around the city is a breeze. The surrounding parks offer opportunities for outdoor activities and relaxation, perfect for enjoying the beautiful Kingston weather. Updates include upgraded windows and a newer garage door. The double-wide attached garage fits two cars, and the oversized driveway easily accommodates 4-6 vehicles. Immediate availability makes 976 Hudson Drive an excellent choice for buyers seeking a desirable neighborhood and a move-in ready home. This home won't last long.
Location
Province ON
County Frontenac
Community South Of Taylor-Kidd Blvd
Area Frontenac
Zoning UR1.A
Rooms
Basement Unfinished, Full
Kitchen 1
Interior
Interior Features Workbench, Central Vacuum
Cooling Central Air
Fireplaces Number 1
Fireplaces Type Family Room
Laundry In Basement
Exterior
Parking Features Private Double
Garage Spaces 2.0
Pool None
Roof Type Asphalt Shingle
Lot Frontage 60.0
Lot Depth 120.0
Building
Foundation Concrete Block
New Construction false
Others
Senior Community Yes
Read Less Info
Want to know what your home might be worth? Contact us for a FREE valuation!

Our team is ready to help you sell your home for the highest possible price ASAP
"My job is to find and attract mastery-based agents to the office, protect the culture, and make sure everyone is happy! "






