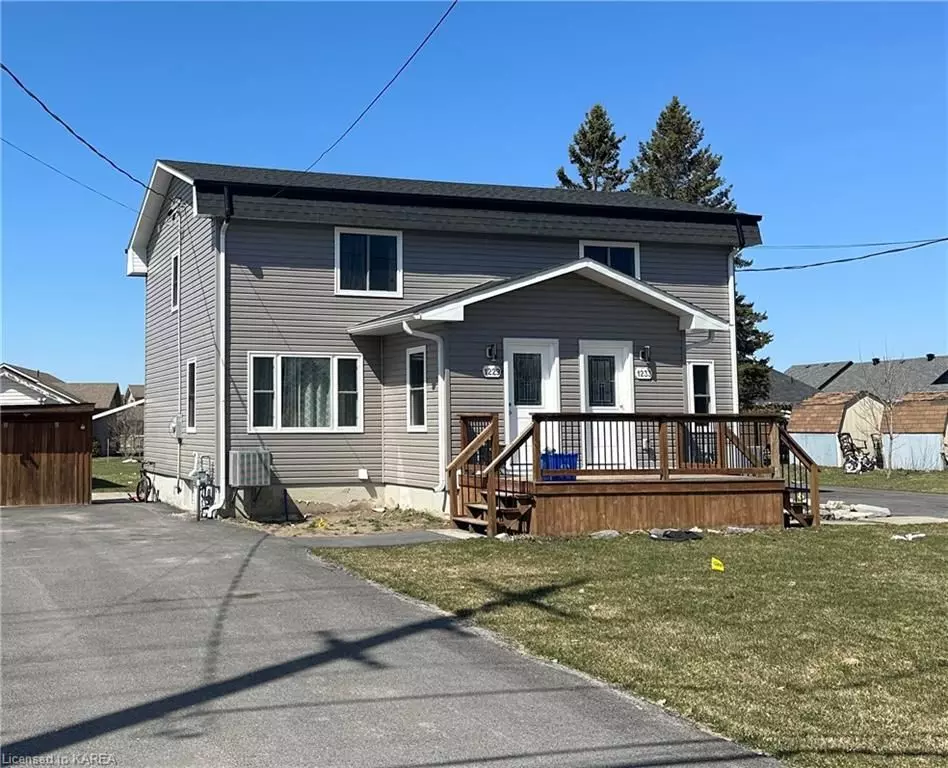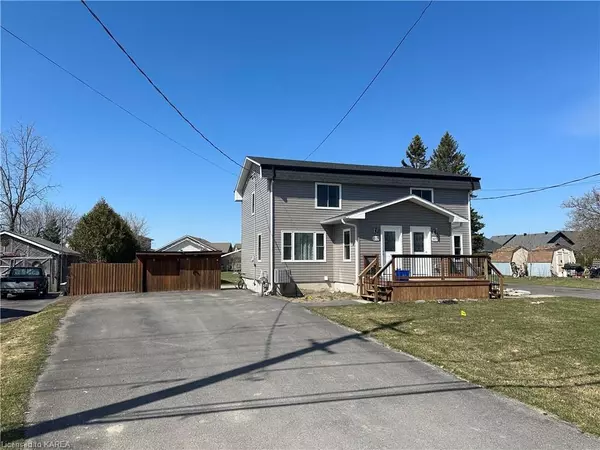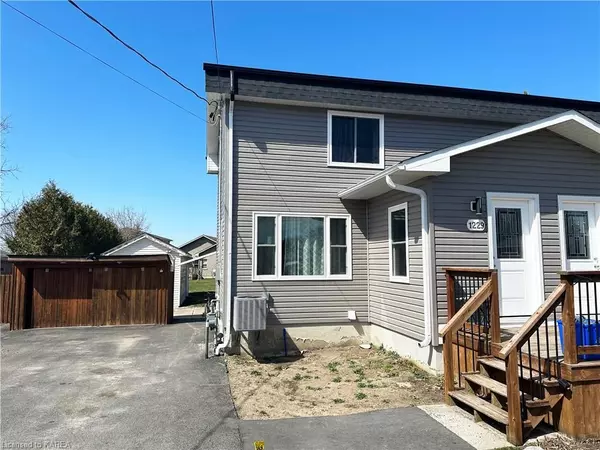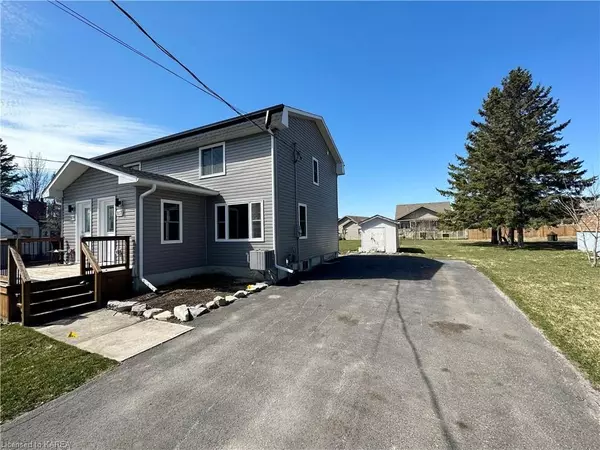$420,000
$429,900
2.3%For more information regarding the value of a property, please contact us for a free consultation.
3 Beds
1 Bath
1,756 SqFt
SOLD DATE : 09/14/2023
Key Details
Sold Price $420,000
Property Type Multi-Family
Sub Type Semi-Detached
Listing Status Sold
Purchase Type For Sale
Square Footage 1,756 sqft
Price per Sqft $239
Subdivision City Northwest
MLS Listing ID X9029364
Sold Date 09/14/23
Style 2-Storey
Bedrooms 3
Annual Tax Amount $1,638
Tax Year 2023
Property Sub-Type Semi-Detached
Property Description
1229 Westbrook Road is a tastefully updated home resting on a park sized 45ft by almost 200ft lot. Finished top to bottom with a gleaming white kitchen and beautiful stainless steel appliances. The fully finished lower level is perfect for a toy room, workout space or movie zone. Paint, lighting, kitchen, bath, appliances and more have all been recently done and the home feels like new. This home has brand-new plumbing, electrical, heating and cooling, windows, doors, insulation, flooring, and more. Every inch of this home has been touched, loads of parking available and a large yard that is one of the biggest in the area all for less than 500k.
Location
Province ON
County Frontenac
Community City Northwest
Area Frontenac
Zoning UR1.A
Rooms
Basement Partially Finished, Full
Kitchen 1
Interior
Interior Features None
Cooling Central Air
Exterior
Parking Features Private
Pool None
Roof Type Asphalt Rolled,Asphalt Shingle
Lot Frontage 45.0
Lot Depth 200.0
Building
Foundation Block
New Construction false
Others
Senior Community No
Read Less Info
Want to know what your home might be worth? Contact us for a FREE valuation!

Our team is ready to help you sell your home for the highest possible price ASAP
"My job is to find and attract mastery-based agents to the office, protect the culture, and make sure everyone is happy! "






