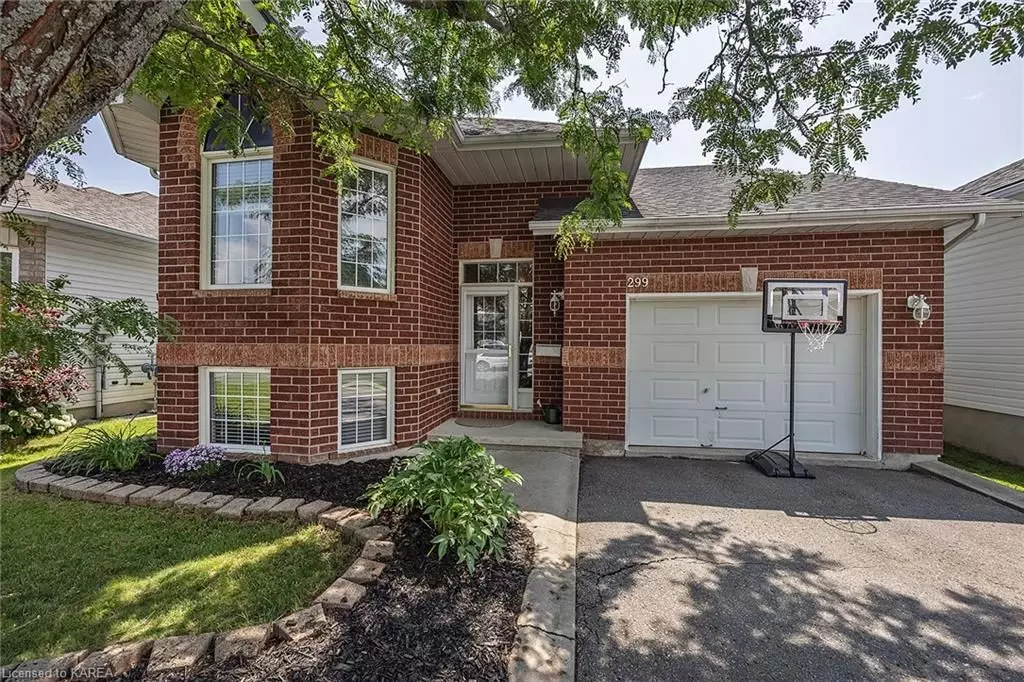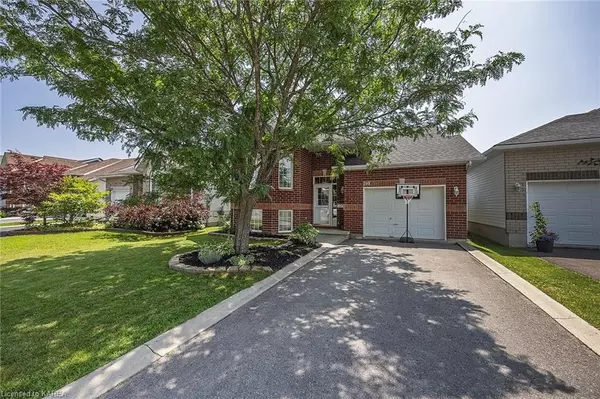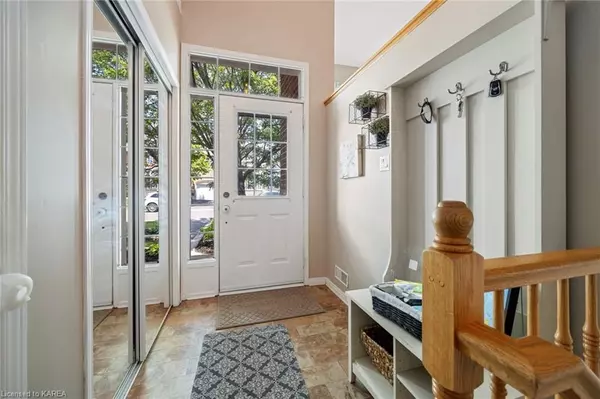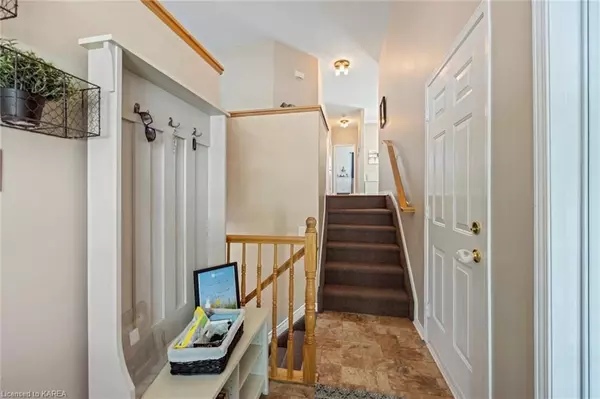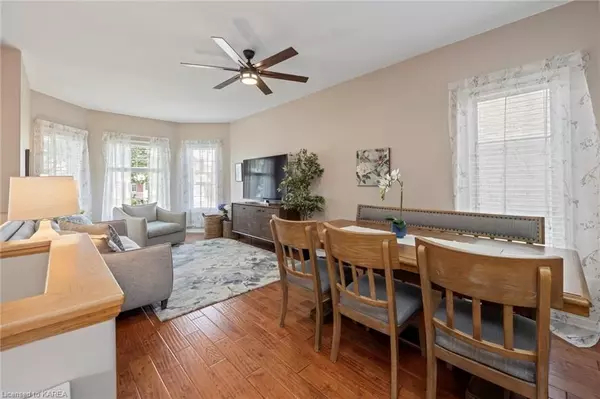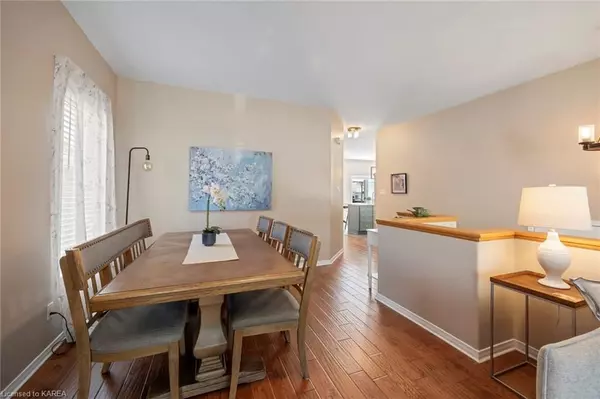$670,000
$669,900
For more information regarding the value of a property, please contact us for a free consultation.
4 Beds
2 Baths
2,142 SqFt
SOLD DATE : 09/15/2023
Key Details
Sold Price $670,000
Property Type Single Family Home
Sub Type Detached
Listing Status Sold
Purchase Type For Sale
Square Footage 2,142 sqft
Price per Sqft $312
Subdivision City Northwest
MLS Listing ID X9029413
Sold Date 09/15/23
Style Bungalow-Raised
Bedrooms 4
Annual Tax Amount $3,684
Tax Year 2023
Property Sub-Type Detached
Property Description
Located on a quiet crescent in a popular central-west neighbourhood, this beautiful bungalow is sure to impress. The blooming perennial garden and spacious entryway greet you as you enter the home. The contemporary main floor features hardwood flooring in the living room, dining room, and bedrooms with lots of natural light. The custom, renovated eat-in kitchen could convince anyone to become a cook. It boasts sparkling white cabinetry, quartz countertops, built-in stainless-steel appliances and a large island with breakfast bar (2020). Open the patio doors to your own private oasis. Positioned with a desired south-facing backyard, enjoy sunny days barbequing on your extended deck (2022) with gazebo, relaxing in your hot tub or watching your kids and pets play in your fenced backyard (2022). The fully-finished lower level has large windows and generous space that's perfect for guests or a growing family. Stay cool on hot days with central air (2020). Amenities and shopping are only minutes away with easy access to downtown, the west end and Hwy 401. Close to playgrounds, a splash pad and excellent schools. Don't wait!
Location
Province ON
County Frontenac
Community City Northwest
Area Frontenac
Zoning UR3.B
Rooms
Basement Finished, Full
Kitchen 1
Separate Den/Office 1
Interior
Interior Features Ventilation System, Water Heater Owned, Sump Pump
Cooling Central Air
Laundry In Basement
Exterior
Exterior Feature Deck, Year Round Living
Parking Features Private Double, Other
Garage Spaces 1.0
Pool None
Roof Type Asphalt Shingle
Lot Frontage 39.86
Lot Depth 114.83
Exposure South
Building
Foundation Poured Concrete
New Construction false
Others
Senior Community Yes
Security Features Carbon Monoxide Detectors,Smoke Detector
Read Less Info
Want to know what your home might be worth? Contact us for a FREE valuation!

Our team is ready to help you sell your home for the highest possible price ASAP
"My job is to find and attract mastery-based agents to the office, protect the culture, and make sure everyone is happy! "

