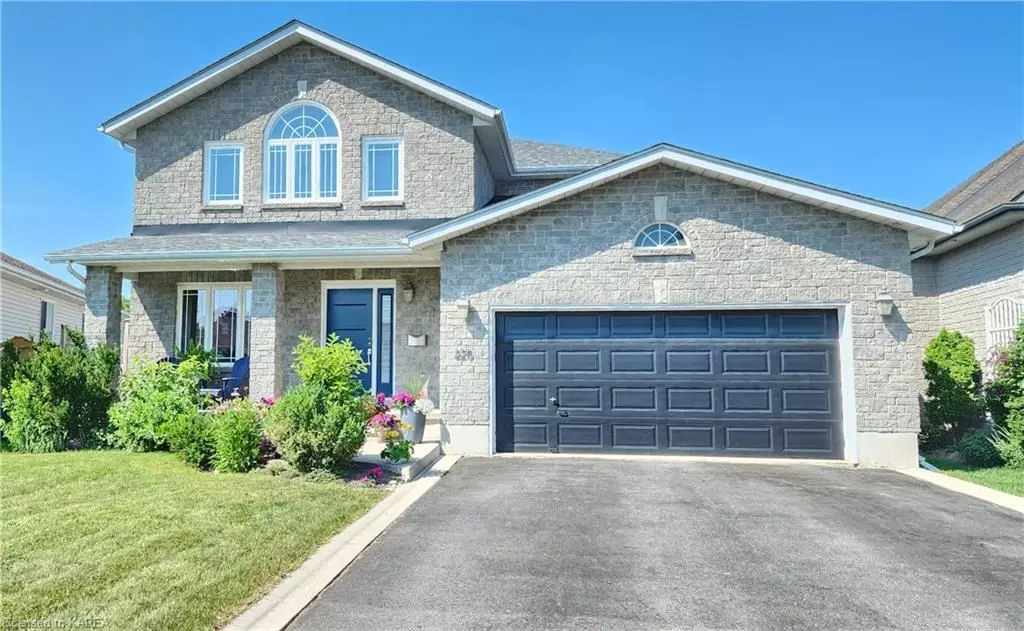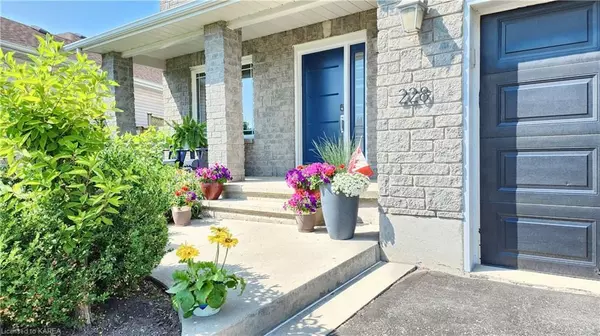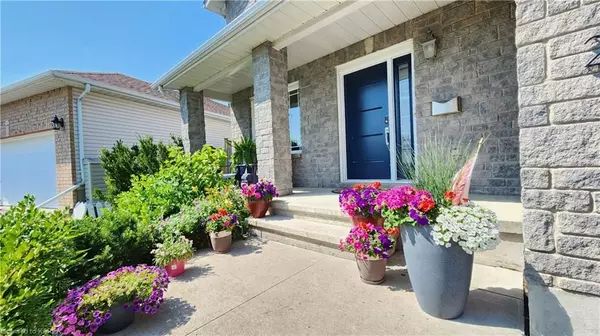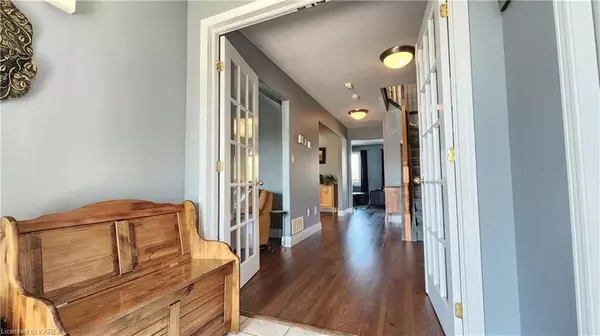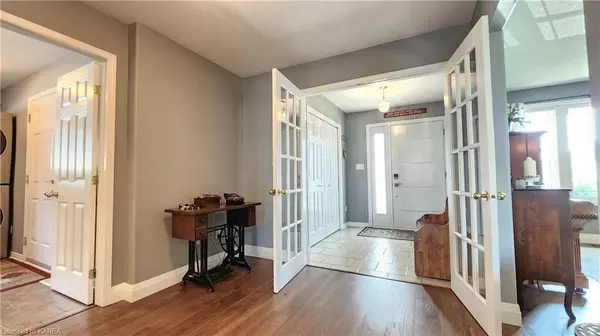$860,000
$899,000
4.3%For more information regarding the value of a property, please contact us for a free consultation.
5 Beds
4 Baths
3,470 SqFt
SOLD DATE : 09/14/2023
Key Details
Sold Price $860,000
Property Type Single Family Home
Sub Type Detached
Listing Status Sold
Purchase Type For Sale
Square Footage 3,470 sqft
Price per Sqft $247
Subdivision City Northwest
MLS Listing ID X9029420
Sold Date 09/14/23
Style 2-Storey
Bedrooms 5
Annual Tax Amount $6,525
Tax Year 2023
Property Sub-Type Detached
Property Description
Welcome to 228 Sheridan Street, a beautiful custom 2,340 sqft 4+1 bed / 3.5 bath Greene Home in a fantastic central location. Upon arriving you will be greeted with superb curb appeal and that "welcome home" feeling. Once entering the funtional foyer with French doors and tiled flooring, perfect for removing shoes & outerware, you move into the spacious main living area with a floor plan that you have never seen before. Boasting engineered hardwood throughout the main level the flow between the zones is perfect with the living room, dining room, fuctiinal laundry room w/ sink & countertop for folding clothes, large 2-pc powder room and access to a large double garage in the main area while the rear opens to a bright and renovated kitchen w/ eating bar, marble counters, tiled backsplash, cozy family room and large breakfast area w/ huge picture windows that overlook the stunning inground pool. Take a dip and cool off or sunbathe on the patio in your backyard oasis. There is still room to play with the fully fenced extra large back & side grassed yard. Continue up the extra-wide grand staircase to the spacious second floor that is home to a relaxing master suite w/ French doors, walk-in & walk-through closets & 5-pc ensuite. Close the French doors & enjoy the vaulted ceiling & expansive windows or rejuvenate in the private soaker tub. 3 additional generous bedrooms and 5-pc main bath. Lower level is fully finished with luxury vinyl plank flooring throughout, games area (incl. pool table), drinks bar, relaxing lounge w/ gas f/p to curl up and watch a movie. Bonus add'l bedroom w/ its own 3-pc bath making it perfect for guests or in-laws. To top it off, it's situated just steps to the park and shopping. Don't miss it!
Location
Province ON
County Frontenac
Community City Northwest
Area Frontenac
Zoning LDR
Rooms
Basement Finished, Full
Kitchen 1
Separate Den/Office 1
Interior
Interior Features Bar Fridge, Air Exchanger
Cooling Central Air
Exterior
Exterior Feature Deck
Parking Features Private Double, Other
Garage Spaces 2.0
Pool Inground
Roof Type Asphalt Shingle
Lot Frontage 37.5
Building
Foundation Block
New Construction false
Others
Senior Community Yes
Read Less Info
Want to know what your home might be worth? Contact us for a FREE valuation!

Our team is ready to help you sell your home for the highest possible price ASAP
"My job is to find and attract mastery-based agents to the office, protect the culture, and make sure everyone is happy! "

