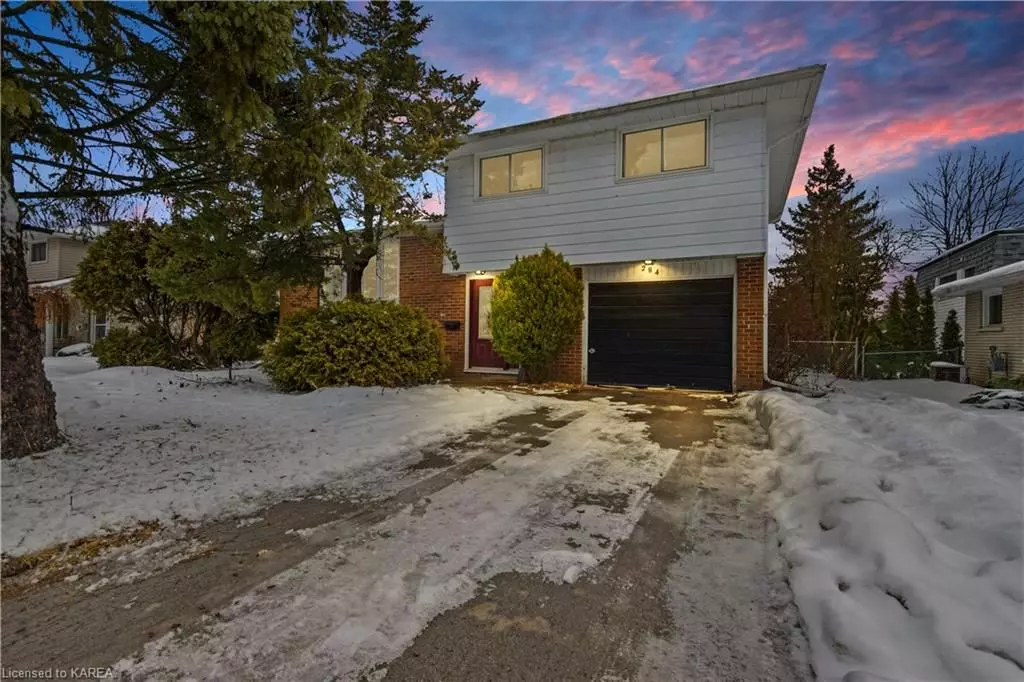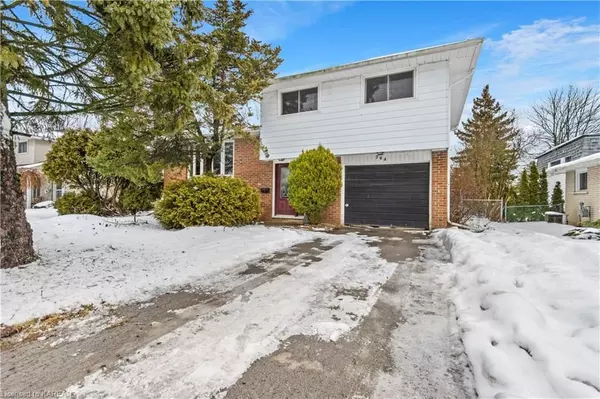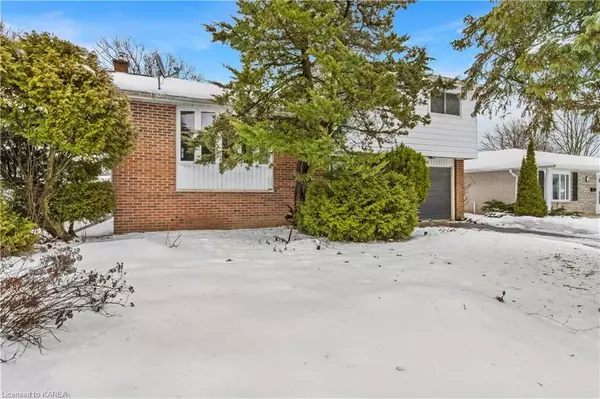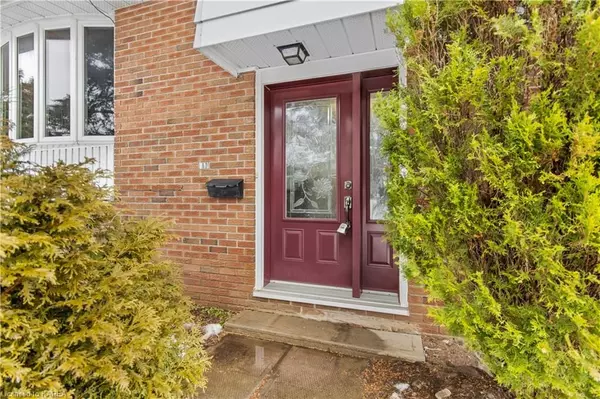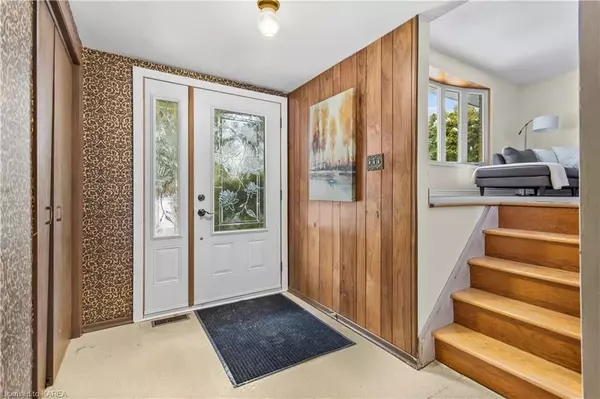$485,000
$499,900
3.0%For more information regarding the value of a property, please contact us for a free consultation.
3 Beds
1 Bath
1,173 SqFt
SOLD DATE : 03/08/2024
Key Details
Sold Price $485,000
Property Type Single Family Home
Sub Type Detached
Listing Status Sold
Purchase Type For Sale
Square Footage 1,173 sqft
Price per Sqft $413
Subdivision City Southwest
MLS Listing ID X9029867
Sold Date 03/08/24
Style Other
Bedrooms 3
Annual Tax Amount $3,425
Tax Year 2023
Property Sub-Type Detached
Property Description
Welcome to this charming side split home situated in a highly coveted neighbourhood. Boasting an attached 1 car garage, this property offers both convenience and functionality. The fully fenced yard ensures privacy and provides the perfect outdoor oasis for entertaining or simply enjoying peaceful moments. Step inside and be greeted by the warm and inviting atmosphere of the bright living room, illuminated by natural light streaming through large windows. The adjacent eat-in kitchen welcomes culinary adventures with its ample cupboard space, allowing for easy organization and storage of kitchen essentials. Enjoy peaceful slumber in the primary bedroom, accompanied by two additional well-appointed bedrooms, providing ample space for a growing family or a guest room. The 4 pc bath offers both convenience and comfort. Need a designated workspace or additional room for hobbies? Look no further than the office/den, providing a private area to focus and unwind. The partially finished basement, featuring a rec room that can be transformed into a home theatre, game room, or a versatile space to suit your needs. Abundant storage options are available, ensuring a clutter-free living environment. The good-sized utility room adds to the convenience and functionality of this property. Don't miss out on the opportunity to make this house your home. Schedule a showing today!
Location
Province ON
County Frontenac
Community City Southwest
Area Frontenac
Zoning UR1.A
Rooms
Basement Partially Finished, Partial Basement
Kitchen 1
Interior
Interior Features None
Cooling None
Exterior
Parking Features Private, Other
Garage Spaces 1.0
Pool None
Roof Type Asphalt Shingle
Lot Frontage 60.02
Lot Depth 142.98
Exposure East
Total Parking Spaces 3
Building
Lot Description Irregular Lot
Foundation Block
New Construction false
Others
Senior Community Yes
Read Less Info
Want to know what your home might be worth? Contact us for a FREE valuation!

Our team is ready to help you sell your home for the highest possible price ASAP
"My job is to find and attract mastery-based agents to the office, protect the culture, and make sure everyone is happy! "

