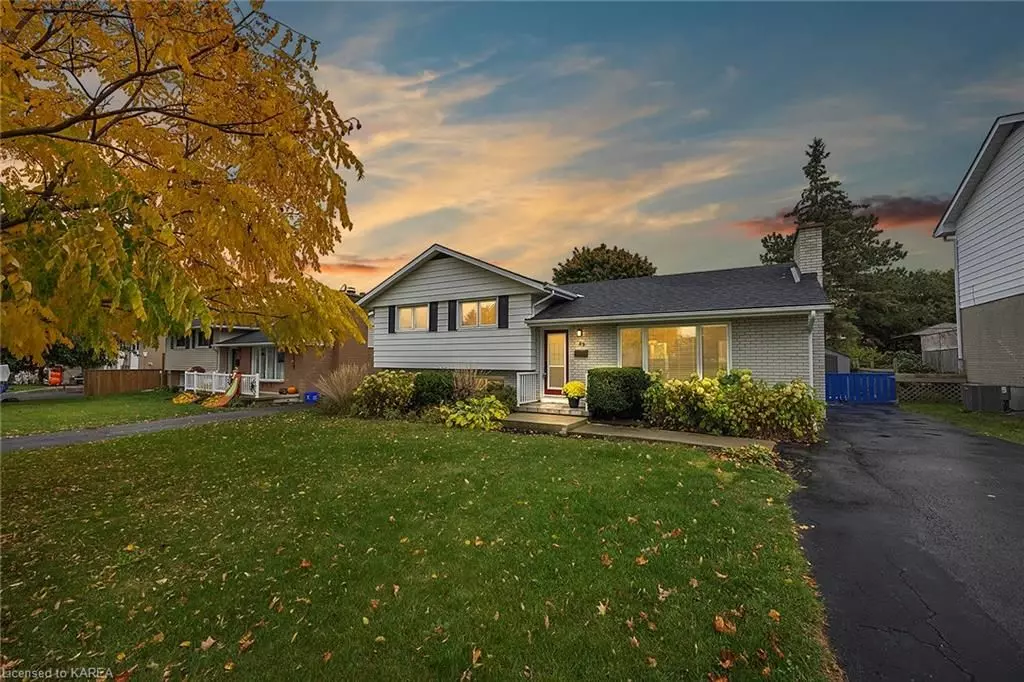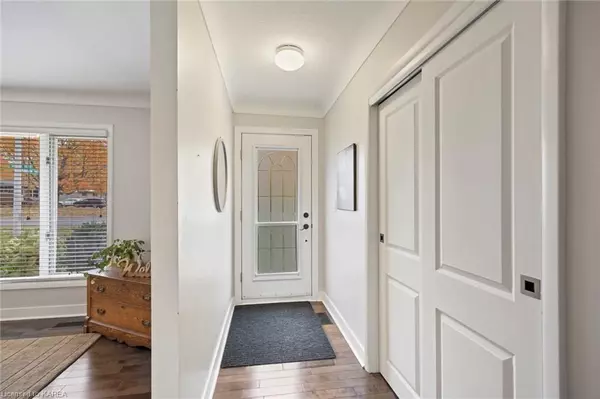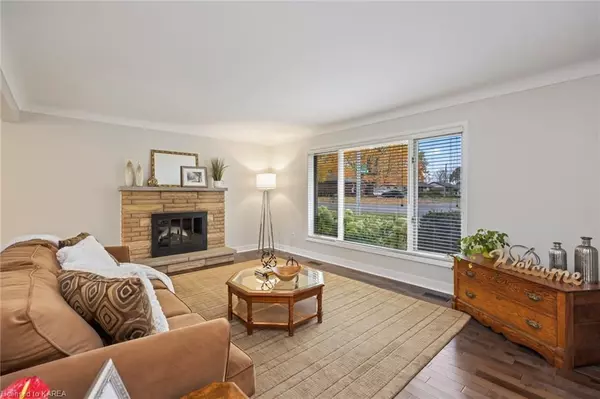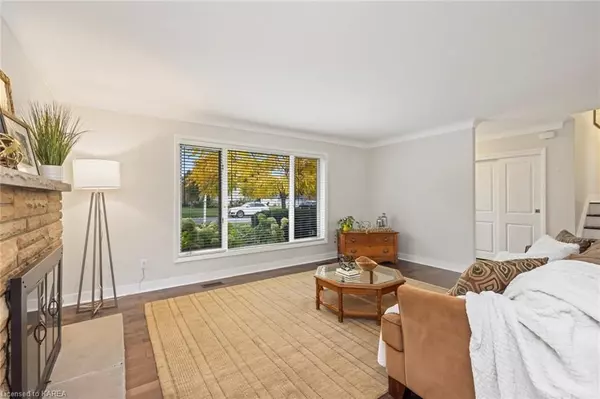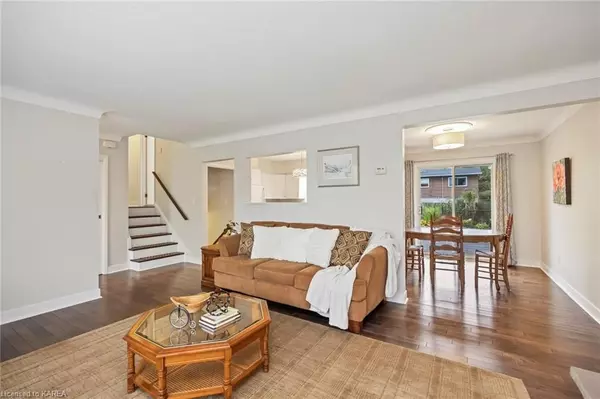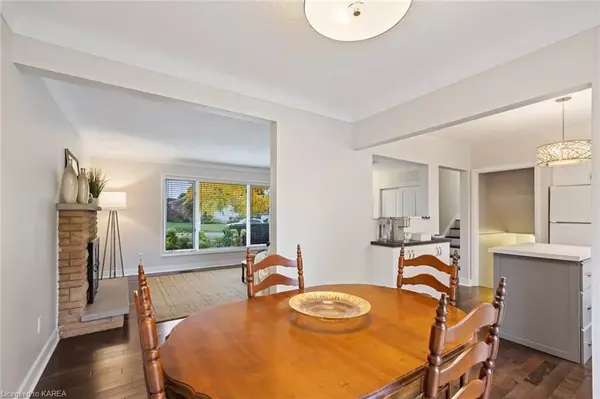$557,500
$574,900
3.0%For more information regarding the value of a property, please contact us for a free consultation.
3 Beds
2 Baths
1,496 SqFt
SOLD DATE : 03/20/2024
Key Details
Sold Price $557,500
Property Type Single Family Home
Sub Type Detached
Listing Status Sold
Purchase Type For Sale
Square Footage 1,496 sqft
Price per Sqft $372
Subdivision City Southwest
MLS Listing ID X9029787
Sold Date 03/20/24
Style Other
Bedrooms 3
Annual Tax Amount $3,425
Tax Year 2023
Property Sub-Type Detached
Property Description
Welcome to this charming 3 bedroom, 1.5 bath home, perfect for creating beautiful memories. Enjoy the spacious living room with ample natural light from large window, a bright kitchen overlooking a beautifully landscaped fenced backyard with perennial gardens outlining the perimeter and a newer deck for entertaining. With recent updates including blown-in insulation, shingles (2020), furnace, air conditioner, gas hot water tank and shed, all the major work has been taken care of. The lower level has family room, 2 pc bathroom and walk up to the rear yard. Views of colourful mature trees create a serene and picturesque atmosphere. With a community outdoor pool, schools, parks and shopping nearby, this home is a great place to raise a family. It is a bonus that the public school is a short easy walk without crossing roads. Don't miss out on the opportunity to make this cozy home yours!
Location
Province ON
County Frontenac
Community City Southwest
Area Frontenac
Zoning UR1.A
Rooms
Basement Walk-Up, Partially Finished
Kitchen 1
Interior
Interior Features Water Heater Owned, Sump Pump
Cooling Central Air
Fireplaces Number 2
Laundry In Basement
Exterior
Exterior Feature Deck
Parking Features Private, Other
Pool None
Roof Type Asphalt Shingle
Lot Frontage 60.0
Lot Depth 115.0
Exposure North
Total Parking Spaces 2
Building
Foundation Block
New Construction false
Others
Senior Community No
Read Less Info
Want to know what your home might be worth? Contact us for a FREE valuation!

Our team is ready to help you sell your home for the highest possible price ASAP
"My job is to find and attract mastery-based agents to the office, protect the culture, and make sure everyone is happy! "

