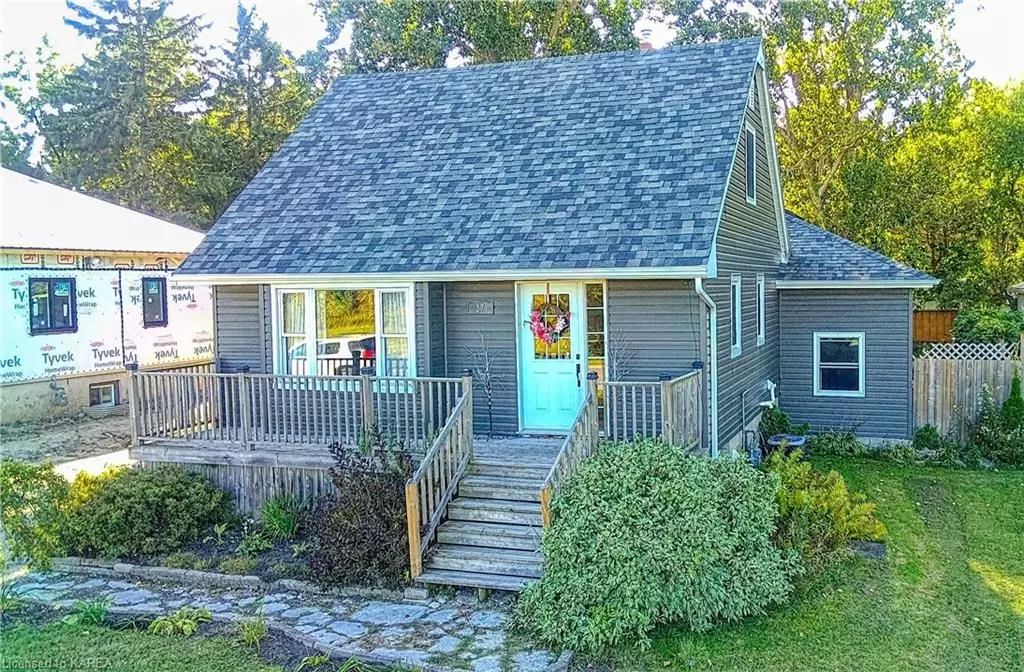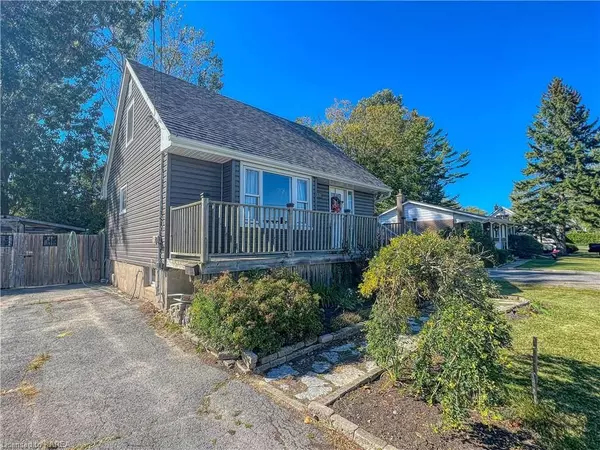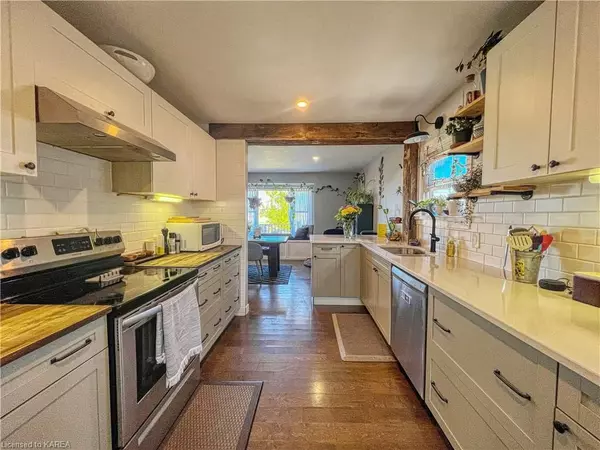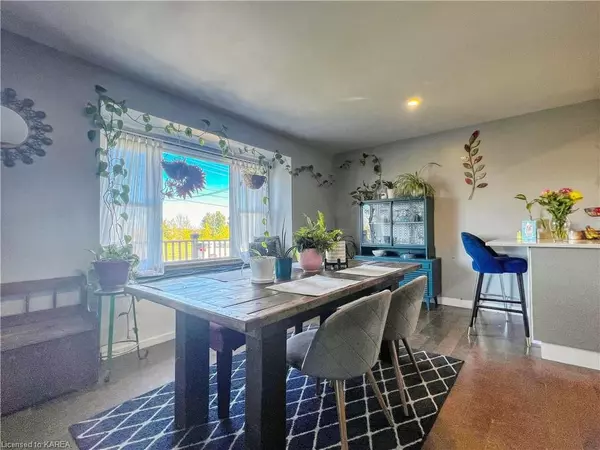$567,500
$599,999
5.4%For more information regarding the value of a property, please contact us for a free consultation.
3 Beds
1 Bath
1,553 SqFt
SOLD DATE : 03/22/2024
Key Details
Sold Price $567,500
Property Type Single Family Home
Sub Type Detached
Listing Status Sold
Purchase Type For Sale
Square Footage 1,553 sqft
Price per Sqft $365
Subdivision City Southwest
MLS Listing ID X9029918
Sold Date 03/22/24
Style 1 1/2 Storey
Bedrooms 3
Annual Tax Amount $3,806
Tax Year 2023
Property Sub-Type Detached
Property Description
Incredible opportunity in Kingston, ON! This renovated 3-bedroom, 1-bathroom bungalow is sure to impress. With a generous living area of 1553.61 sq. ft., it's the perfect family haven! This gem features an extensive list of updates, including a completely renovated main floor ensuring every inch of the house is put to good use. The kitchen showcases gorgeous stone countertops that can handle all your meal-prep needs. Not to mention, the main floor wiring and lighting have been upgraded further enhancing the home's modern appeal. Step outside to a deep lot where a verdant, fenced yard awaits. The lovely landscaping guarantees beauty in every corner, and ample decking options provide the perfect setting for those lovely summer BBQs! The property also boasts a shed - a handy spot for storing tools and garden essentials or an additional hang out! But there's more! The bungalow features a new addition with high ceilings, letting in an abundance of natural light. A main floor laundry area for added convenience and a steamy hot tub for those days when you just need to relax and unwind. Located in a nice neighborhood, this property offers the best of both worlds - a tranquil setting and close proximity to all local amenities. It's the perfect place to call home! Call today to book your private viewing!
Location
Province ON
County Frontenac
Community City Southwest
Area Frontenac
Zoning UR4
Rooms
Basement Partially Finished, Full
Kitchen 1
Interior
Interior Features Water Heater
Cooling Central Air
Exterior
Exterior Feature Deck, Hot Tub, Lighting
Parking Features Private
Pool None
Community Features Recreation/Community Centre
Roof Type Asphalt Shingle
Lot Frontage 60.0
Lot Depth 150.0
Exposure East
Total Parking Spaces 4
Building
Foundation Block
New Construction false
Others
Senior Community No
Read Less Info
Want to know what your home might be worth? Contact us for a FREE valuation!

Our team is ready to help you sell your home for the highest possible price ASAP
"My job is to find and attract mastery-based agents to the office, protect the culture, and make sure everyone is happy! "






