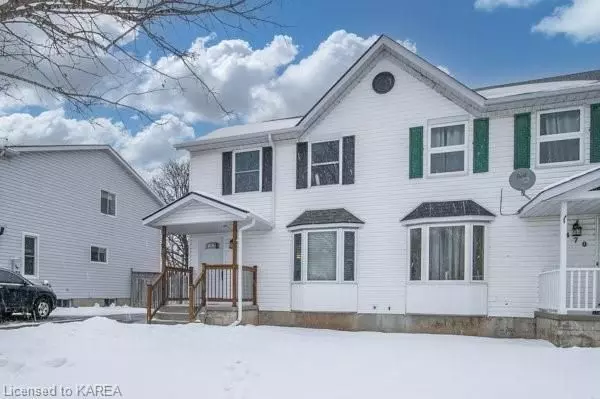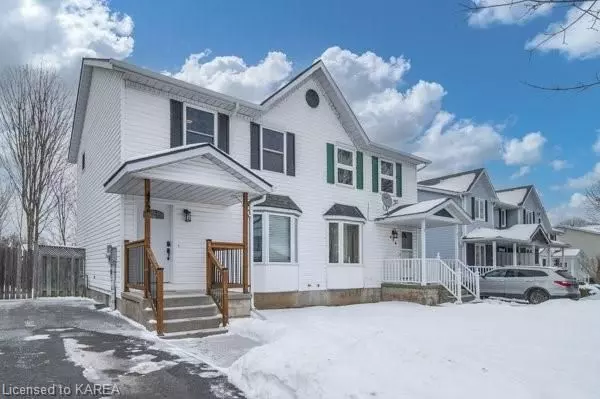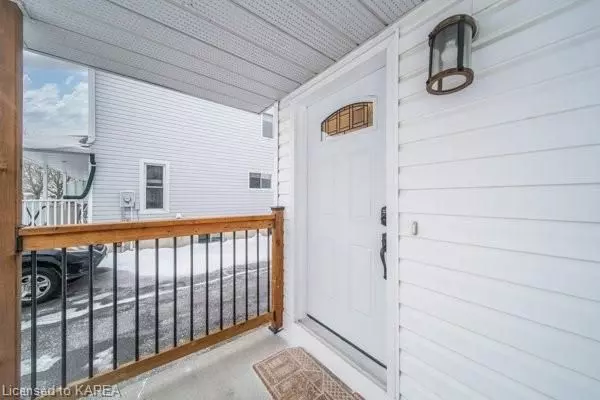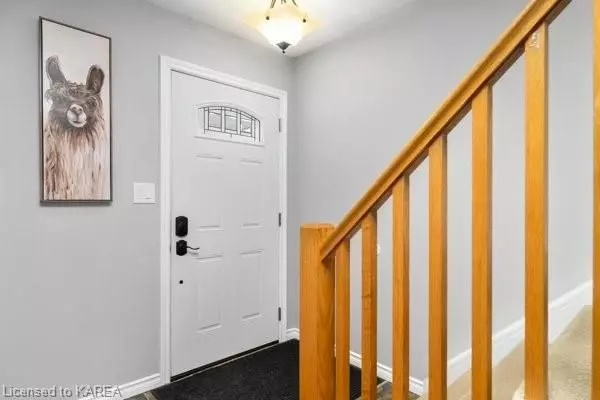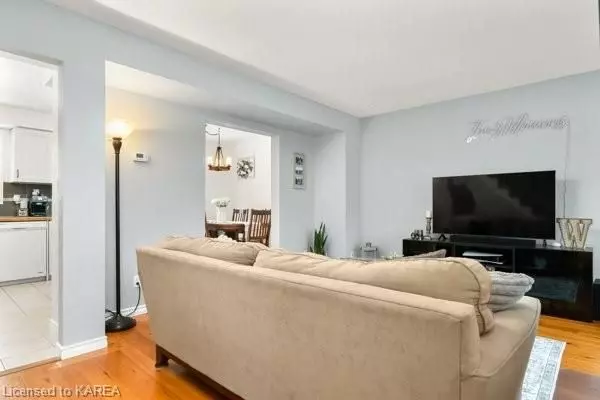$475,000
$485,000
2.1%For more information regarding the value of a property, please contact us for a free consultation.
3 Beds
2 Baths
1,302 SqFt
SOLD DATE : 03/18/2024
Key Details
Sold Price $475,000
Property Type Multi-Family
Sub Type Semi-Detached
Listing Status Sold
Purchase Type For Sale
Square Footage 1,302 sqft
Price per Sqft $364
Subdivision East Gardiners Rd
MLS Listing ID X9029986
Sold Date 03/18/24
Style 2-Storey
Bedrooms 3
Annual Tax Amount $2,691
Tax Year 2023
Property Sub-Type Semi-Detached
Property Description
Discover perfection in this immaculate 3-bedroom, 2-bathroom semi-detached home in Kingston's coveted west-end Waterloo Village! This home boasts a beautiful fenced backyard backing onto green space, ensuring privacy and tranquility. Enjoy the luxury of an oversized shed with a loft for additional storage. Recent updates, including a new roof (2020), new A/C (2023), all new Windows & Doors (2017) and renovated bathrooms (2020). The basement, upgraded in 2018, includes dricore sub-floor. Don't miss the chance to call this gem yours – schedule a viewing today!
Location
Province ON
County Frontenac
Community East Gardiners Rd
Area Frontenac
Zoning UR2.B
Rooms
Basement Finished, Full
Kitchen 1
Interior
Cooling Central Air
Laundry In Basement
Exterior
Exterior Feature Deck, Porch, Privacy
Parking Features Front Yard Parking, Other
Pool None
Community Features Public Transit
View Park/Greenbelt
Roof Type Asphalt Shingle
Lot Frontage 29.5
Lot Depth 118.0
Exposure North
Total Parking Spaces 3
Building
Foundation Block
New Construction false
Others
Senior Community No
Read Less Info
Want to know what your home might be worth? Contact us for a FREE valuation!

Our team is ready to help you sell your home for the highest possible price ASAP
"My job is to find and attract mastery-based agents to the office, protect the culture, and make sure everyone is happy! "


