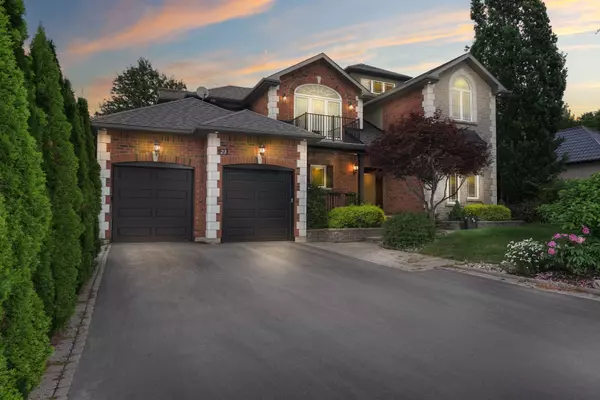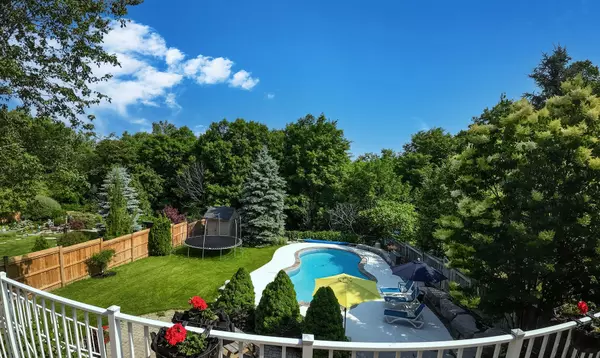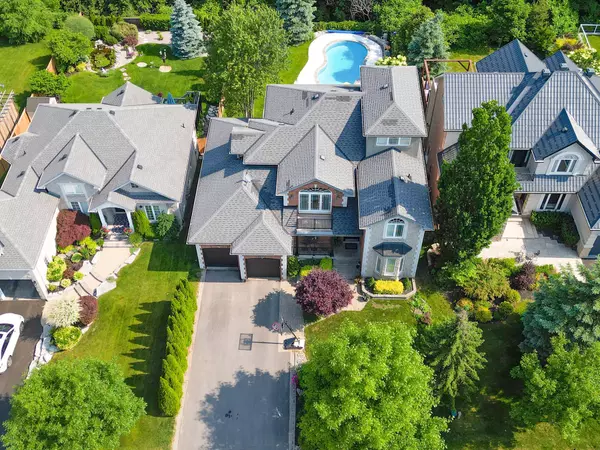$1,402,500
$1,489,000
5.8%For more information regarding the value of a property, please contact us for a free consultation.
5 Beds
4 Baths
SOLD DATE : 11/28/2024
Key Details
Sold Price $1,402,500
Property Type Single Family Home
Sub Type Detached
Listing Status Sold
Purchase Type For Sale
Subdivision Ardagh
MLS Listing ID S8393936
Sold Date 11/28/24
Style 3-Storey
Bedrooms 5
Annual Tax Amount $9,761
Tax Year 2023
Property Sub-Type Detached
Property Description
Grand, spectacular & one-of-kind 3 story estate in the most desired Ardagh Bluffs Community. One of Mariposa Homes flag ship model(over 4,500 sq. ft. of combined living space) with soaring vaulted 20' ceilings, wall to floor glazing, transom arched windows & a true architectural masterpiece. The home features premium upgrades - hardwood, pot lights, granite, build-in's, 2 fireplaces, main floor laundry/mud room, den, 3 car/tandem garage, huge decks/balconies, wainscoting, walk-out/separate entrances through the home on all levels. Spectacular scenic views from all window of this home especially from 3rd floor loft/bedroom. Ideal home for entertaining both in and out. Huge lot and a private oasis rear yard with large pool and manicured lawns. The bright and spacious walk out basement - $$$ Spent on upgrades; including new flooring, a full kitchen, rough in for laundry unit & extensive landscaping with exclusive & separate entrance - making it ideal as an in-law suite, nanny suite or rental income potential.
Location
Province ON
County Simcoe
Community Ardagh
Area Simcoe
Rooms
Family Room Yes
Basement Finished with Walk-Out, Separate Entrance
Kitchen 2
Separate Den/Office 1
Interior
Interior Features Guest Accommodations, Auto Garage Door Remote, In-Law Suite
Cooling Central Air
Fireplaces Number 2
Exterior
Parking Features Private
Garage Spaces 3.0
Pool Inground
Roof Type Asphalt Shingle
Lot Frontage 59.1
Lot Depth 154.33
Total Parking Spaces 9
Building
Foundation Concrete
Read Less Info
Want to know what your home might be worth? Contact us for a FREE valuation!

Our team is ready to help you sell your home for the highest possible price ASAP
"My job is to find and attract mastery-based agents to the office, protect the culture, and make sure everyone is happy! "






