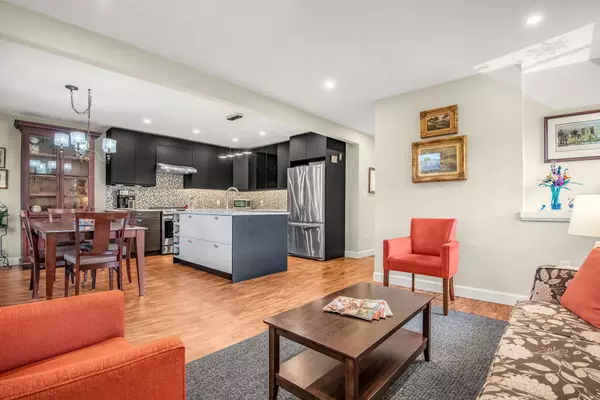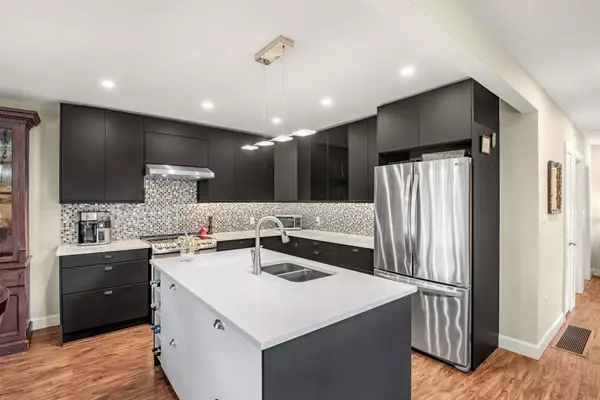$755,000
$725,000
4.1%For more information regarding the value of a property, please contact us for a free consultation.
5 Beds
2 Baths
SOLD DATE : 11/14/2024
Key Details
Sold Price $755,000
Property Type Single Family Home
Sub Type Detached
Listing Status Sold
Purchase Type For Sale
Approx. Sqft 700-1100
MLS Listing ID X9265400
Sold Date 11/14/24
Style Bungalow
Bedrooms 5
Annual Tax Amount $4,267
Tax Year 2024
Property Description
Welcome to this charming 1963 turnkey bungalow, meticulously renovated with $200k in upgrades and an excellent pre-list inspection report. Ideally located within a 5 minute walking distance to downtown Port Hope, this home offers a variety of appealing features. Enjoy new front and back decks, a carport that leads to the side entrance and a fully fenced backyard with a mature garden. UV-coated windows enhance the open-concept living, dining, and kitchen areas ensuring privacy & perfect temperatures year-round. The stunning kitchen boasts a center island, ample storage, generous counter space & a pantry. Both levels feature updated bathrooms with new Duraceramic flooring except for hardwood flooring in three main floor bdrms. The renovated basement is set to impress offering two spacious rooms, a cold storage, utility room & laundry area. Additional highlights include a cedar utility shed, updated electrical w/200 AMP, new insulation & sump pump. Roof (approx. 10 years), AC (2017) & new furnace motor (2024). Situated in a lovely neighborhood with top schools like Trinity College and Beatrice Strong. Welcome Home!
Location
Province ON
County Northumberland
Rooms
Family Room No
Basement Full, Finished
Kitchen 1
Separate Den/Office 2
Interior
Interior Features Primary Bedroom - Main Floor
Cooling Central Air
Exterior
Garage Private
Garage Spaces 3.0
Pool None
Roof Type Asphalt Shingle
Total Parking Spaces 3
Building
Foundation Block
Read Less Info
Want to know what your home might be worth? Contact us for a FREE valuation!

Our team is ready to help you sell your home for the highest possible price ASAP

"My job is to find and attract mastery-based agents to the office, protect the culture, and make sure everyone is happy! "






