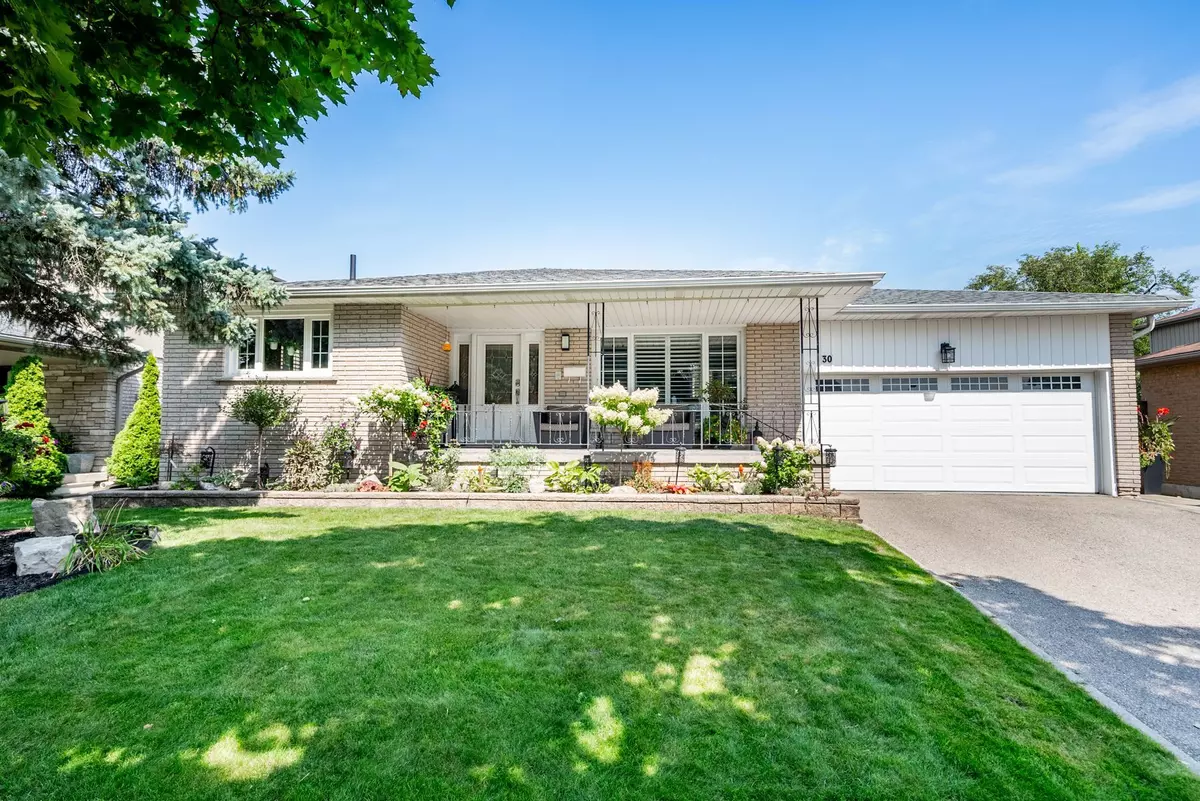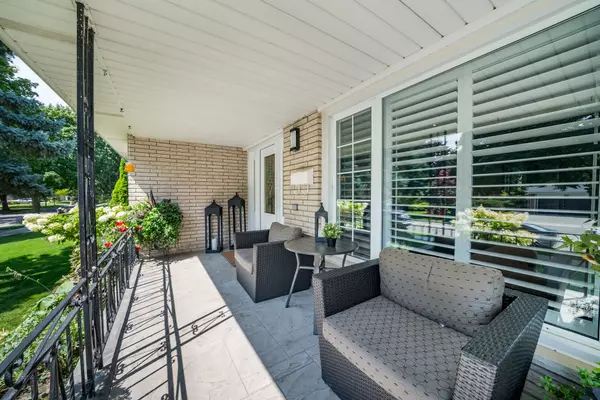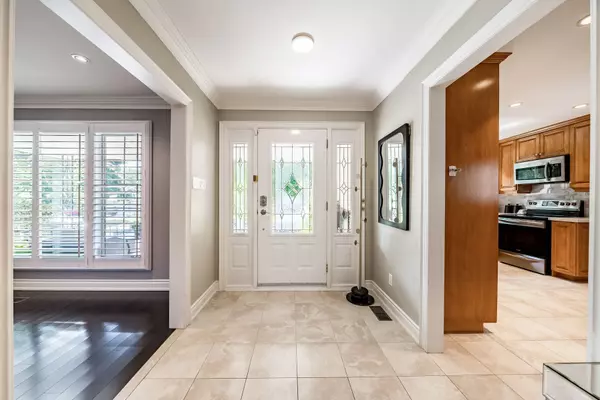$1,390,000
$1,298,000
7.1%For more information regarding the value of a property, please contact us for a free consultation.
5 Beds
2 Baths
SOLD DATE : 11/21/2024
Key Details
Sold Price $1,390,000
Property Type Single Family Home
Sub Type Detached
Listing Status Sold
Purchase Type For Sale
Approx. Sqft 2000-2500
Subdivision Sherwood-Amberglen
MLS Listing ID N9260106
Sold Date 11/21/24
Style Backsplit 4
Bedrooms 5
Annual Tax Amount $5,511
Tax Year 2024
Property Sub-Type Detached
Property Description
Step into your dream home! This stunningly renovated residence is bursting with modern charm and located in an unbeatable neighborhood. From the moment you enter, you'll be captivated by the elegant crown moulding and gleaming hardwood flooring that set the stage for luxury living. The kitchen is a chef's delight, featuring stainless steel appliances, gorgeous quartz countertops, anda striking marble backsplash. Brand new California shutters provide the perfect balance of style and function, enhancing both privacy and light. The homes many updates include a roof from 2019, brandnew interlocking pavers, and a custom shed for all your outdoor storage needs. The garage is a standout with its brand new door opener, fresh epoxy flooring, and a new garage door spring. With a location just minutes from Hwy 407, MS hospital, top rated schools, parks, restaurants, shopping,this home offers unparalleled convenience and modern comfort. Don't miss your chance to own this incredible property!
Location
Province ON
County York
Community Sherwood-Amberglen
Area York
Rooms
Family Room Yes
Basement Finished
Kitchen 1
Separate Den/Office 1
Interior
Interior Features None
Cooling Central Air
Exterior
Parking Features Private Double
Garage Spaces 2.0
Pool None
Roof Type Unknown
Lot Frontage 60.56
Lot Depth 109.36
Total Parking Spaces 4
Building
Foundation Unknown
Read Less Info
Want to know what your home might be worth? Contact us for a FREE valuation!

Our team is ready to help you sell your home for the highest possible price ASAP
"My job is to find and attract mastery-based agents to the office, protect the culture, and make sure everyone is happy! "






