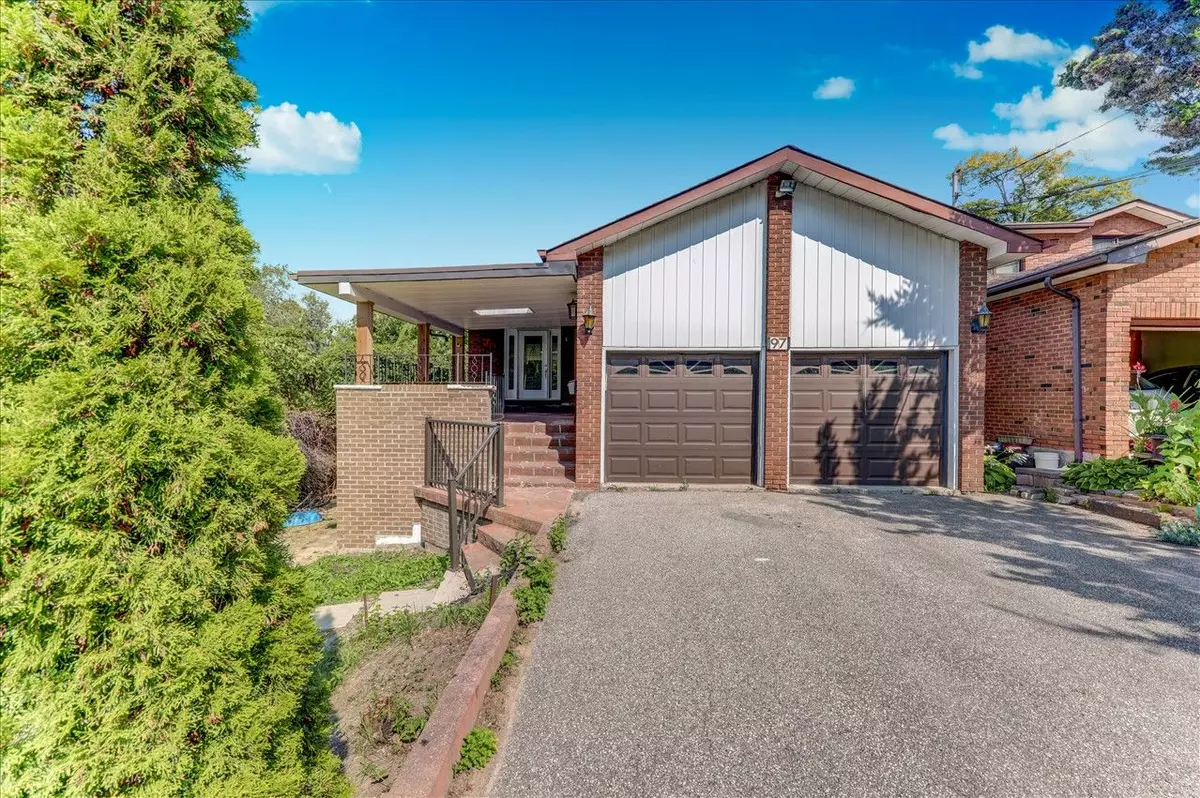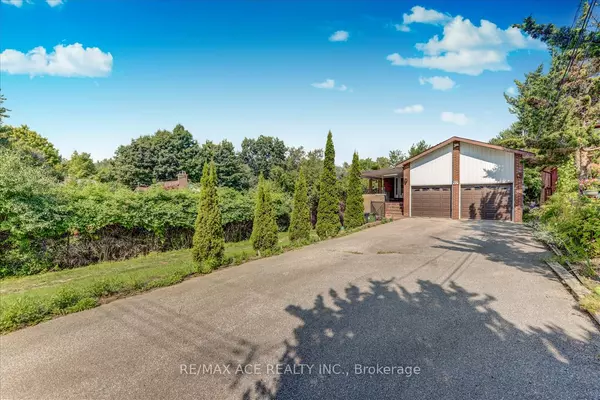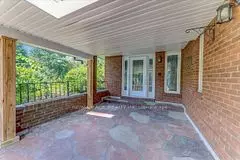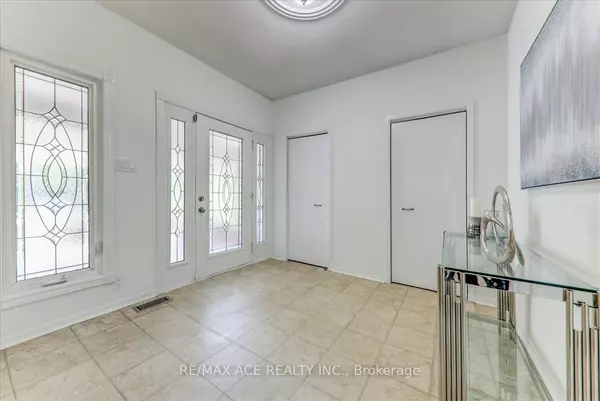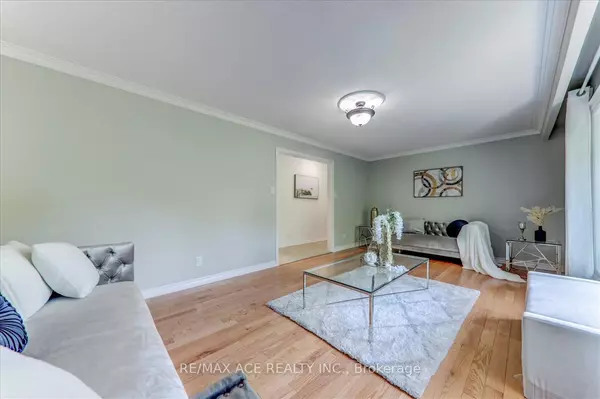$1,475,000
$1,399,000
5.4%For more information regarding the value of a property, please contact us for a free consultation.
7 Beds
4 Baths
SOLD DATE : 10/15/2024
Key Details
Sold Price $1,475,000
Property Type Single Family Home
Sub Type Detached
Listing Status Sold
Purchase Type For Sale
Subdivision West Hill
MLS Listing ID E9282738
Sold Date 10/15/24
Style Sidesplit 5
Bedrooms 7
Annual Tax Amount $5,672
Tax Year 2024
Property Sub-Type Detached
Property Description
Welcome to 97 Homestead Rd, An Impressive 4+3 Bedroom 5 Level Split On A 50 x 296 ft Lot In The Sought-After West Hill Community. This Home Features Over 3000 sq ft Of Living Well Laid out. The Expansive Backyard is perfect For Entertaining Big Gatherings. Deck ,Stunning Gardens And Plenty of Green Space For Both Kids And Pets To Play. Enjoy Summer BBQs Or Host A Family Wedding In This Outdoor Oasis. Gardeners will Love This Massive Rectangular Lot. Inside, The Grand Foyer Welcomes You To An Immaculate Home. The Huge Sun filled Living and Family Rooms Accommodate Large Groups, With Huge Windows And A Walkout To The Deck. The Gourmet Kitchen Boasts Granite Counters, Plenty Of Pantry, Stainless Steel Appliances And Ample Cabinet Space. Main Level Laundry And A Full Washroom On The Main Floor. This Multi Level Home Gives So Much Privacy If You Have An Extended Family. Close To All Amenities Such As Shopping, Public Transport, 5 Mins To Guildwood Go Station, Restaurants, Fast food & Banks.
Location
Province ON
County Toronto
Community West Hill
Area Toronto
Rooms
Family Room Yes
Basement Finished with Walk-Out
Kitchen 2
Separate Den/Office 3
Interior
Interior Features Other
Cooling Central Air
Exterior
Parking Features Private Double
Garage Spaces 2.0
Pool None
Roof Type Shingles
Lot Frontage 50.0
Lot Depth 296.63
Total Parking Spaces 10
Building
Foundation Concrete
Others
Senior Community Yes
Read Less Info
Want to know what your home might be worth? Contact us for a FREE valuation!

Our team is ready to help you sell your home for the highest possible price ASAP
"My job is to find and attract mastery-based agents to the office, protect the culture, and make sure everyone is happy! "

