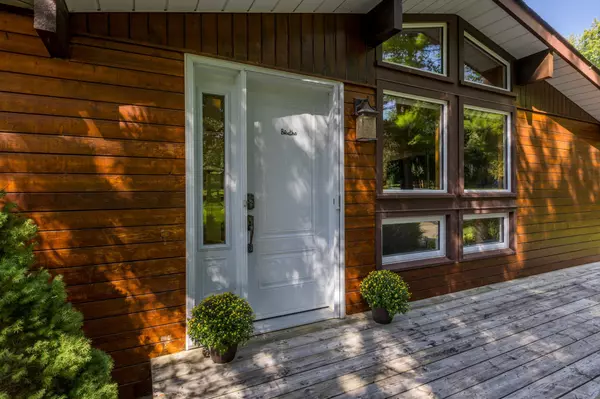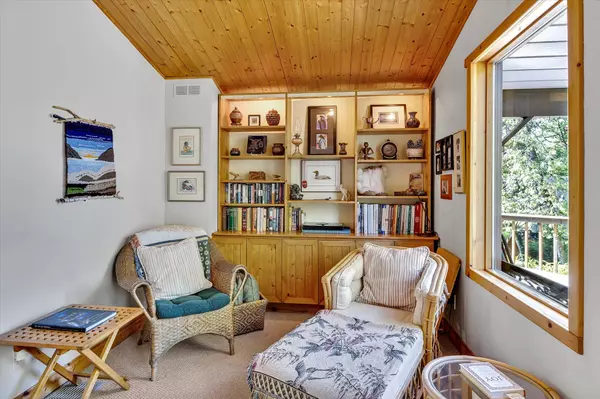$837,000
$850,000
1.5%For more information regarding the value of a property, please contact us for a free consultation.
2 Beds
2 Baths
0.5 Acres Lot
SOLD DATE : 11/01/2024
Key Details
Sold Price $837,000
Property Type Single Family Home
Sub Type Detached
Listing Status Sold
Purchase Type For Sale
Approx. Sqft 1100-1500
Subdivision Rural Smith-Ennismore-Lakefield
MLS Listing ID X9269998
Sold Date 11/01/24
Style Bungalow
Bedrooms 2
Annual Tax Amount $3,328
Tax Year 2024
Lot Size 0.500 Acres
Property Sub-Type Detached
Property Description
Home features 2+ Bedrooms, open concept spacious living room with spectacular views from every window. Double walkout to wrap around deck overlooking amazing perennial gardens and armour stone walkways, which lead to a lovely gazebo and shoreline with your private dock. Eat in kitchen with plenty of storage and light bright atmosphere. Laundry and 2 spacious bedrooms, plenty of closet space on the main floor. Finished lower level could be another bedroom with 2pc ensuite or great Office/Den area. Detached 24 X 30 foot 2 car garage, hosts a professional Yoga or Artists Studio with heated floors. Compostable toilet and high ceilings add to this great design ready for many uses, depending on your requirements. This lovely home offers a peaceful and private retreat for anyone wanting to live and retire at the lake. Features many trees and gardens easy access from either driveway. Approximately 15 minutes to Peterborough and Lakefield / Bridgenorth Villages.
Location
Province ON
County Peterborough
Community Rural Smith-Ennismore-Lakefield
Area Peterborough
Zoning RR
Rooms
Family Room Yes
Basement Partial Basement
Kitchen 1
Interior
Interior Features Auto Garage Door Remote, Water Heater Owned, Water Meter
Cooling Central Air
Exterior
Parking Features Private Double
Garage Spaces 2.0
Pool None
Waterfront Description Dock
View Water
Roof Type Asphalt Shingle
Lot Frontage 36.0
Total Parking Spaces 12
Building
Foundation Concrete Block
Others
ParcelsYN No
Read Less Info
Want to know what your home might be worth? Contact us for a FREE valuation!

Our team is ready to help you sell your home for the highest possible price ASAP
"My job is to find and attract mastery-based agents to the office, protect the culture, and make sure everyone is happy! "






