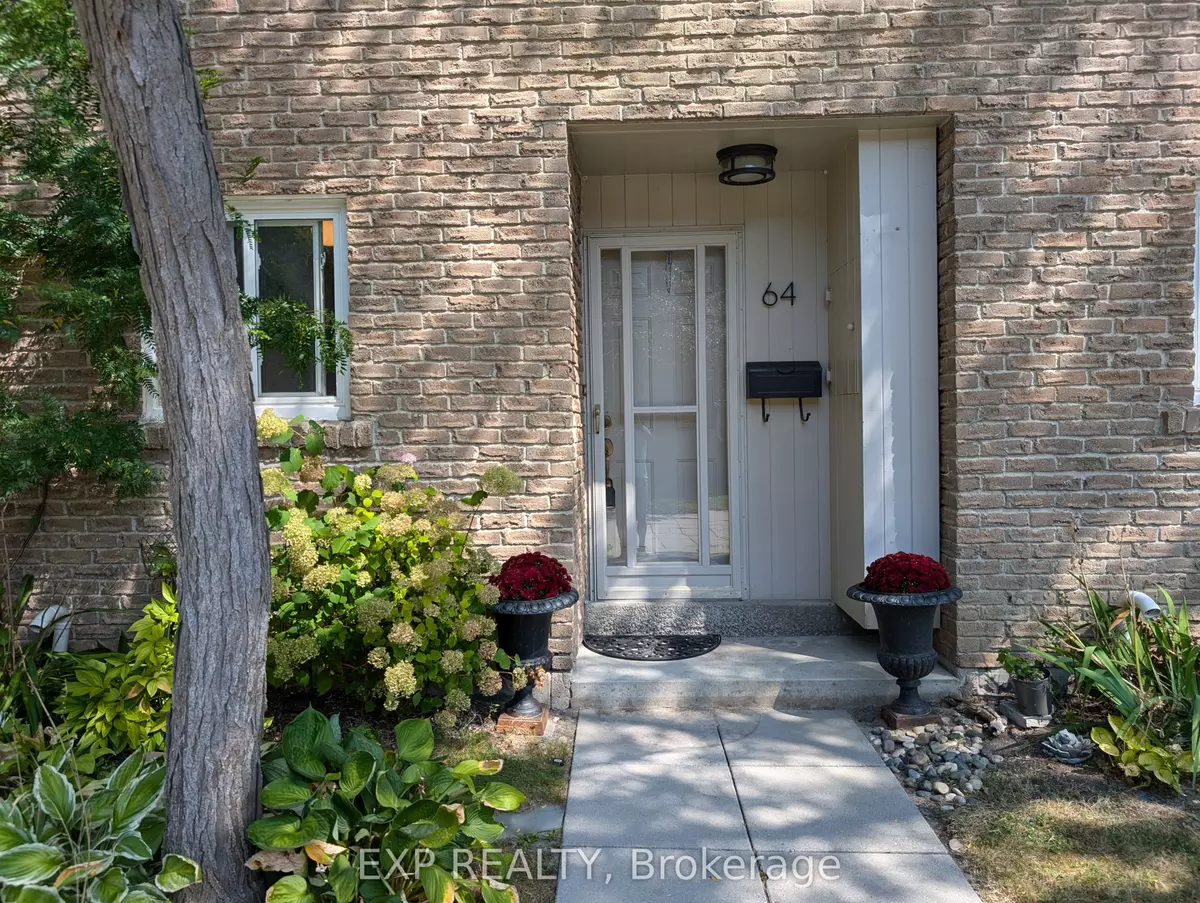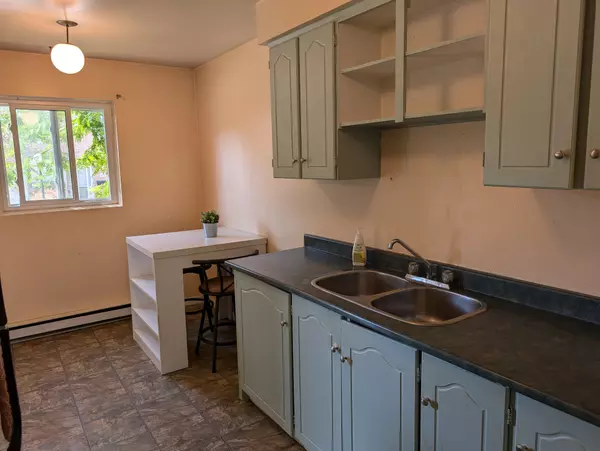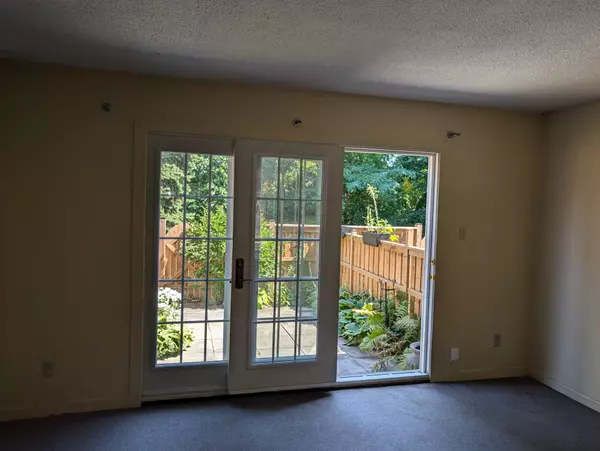$620,000
$600,000
3.3%For more information regarding the value of a property, please contact us for a free consultation.
3 Beds
2 Baths
SOLD DATE : 10/18/2024
Key Details
Sold Price $620,000
Property Type Condo
Sub Type Condo Townhouse
Listing Status Sold
Purchase Type For Sale
Approx. Sqft 1400-1599
Subdivision West Hill
MLS Listing ID E9299189
Sold Date 10/18/24
Style 3-Storey
Bedrooms 3
HOA Fees $769
Annual Tax Amount $2,267
Tax Year 2024
Property Sub-Type Condo Townhouse
Property Description
Discover Your Dream Home in Scarborough! If you haven't visited these highly sought-after townhomes your in for a pleasant surprise! This gem offers everything you need, starting with two exclusive underground parking spaces conveniently located right outside your basement door. As you make your way up to the main floor, you'll be greeted by a stunning cathedral ceiling in the dining room, which is beautifully overlooked from the second floor. The spacious living room opens to a newly fenced, private backyard that has been thoughtfully landscaped. Beyond the fence gate a tranquil greenbelt awaits, providing a peaceful wooded area perfect for enjoying the outdoors with family and friends. The second floor boasts two generously sized bedrooms and a 4-piece bathroom. On the third floor, you'll find a cozy family room with a fireplace(just for show at the moment) that could be converted to gas or electric hearth - buyers to confirm, a large master bedroom featuring double closets, and access to a semi-ensuite 4-piece bathroom. Step out from the family room onto a serene, west-facing balcony where you can relax in privacy among the treetops. This property is priced to offer you the perfect opportunity to customize the finishing touches to your liking. And with the basement's large space, you'll have plenty to create the ultimate entertainment or relaxation area when your ready. If you have any questions, dont hesitate to reach out - I'm always here to help!
Location
Province ON
County Toronto
Community West Hill
Area Toronto
Rooms
Family Room Yes
Basement Full, Separate Entrance
Kitchen 1
Interior
Interior Features Auto Garage Door Remote, Separate Heating Controls
Cooling Window Unit(s)
Laundry Other
Exterior
Exterior Feature Landscaped, Privacy
Parking Features Reserved/Assigned
Garage Spaces 2.0
View Trees/Woods, Park/Greenbelt
Roof Type Asphalt Shingle
Exposure East West
Total Parking Spaces 2
Building
Locker None
Others
Pets Allowed Restricted
Read Less Info
Want to know what your home might be worth? Contact us for a FREE valuation!

Our team is ready to help you sell your home for the highest possible price ASAP
"My job is to find and attract mastery-based agents to the office, protect the culture, and make sure everyone is happy! "






