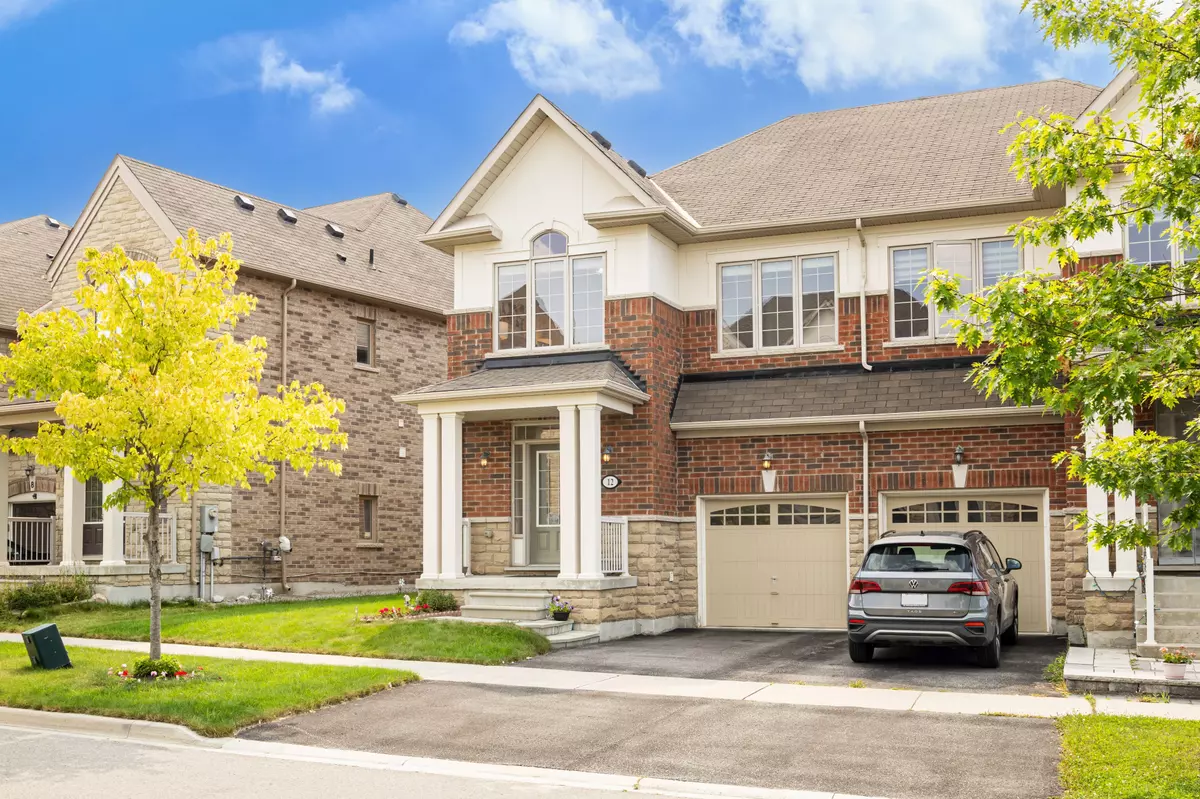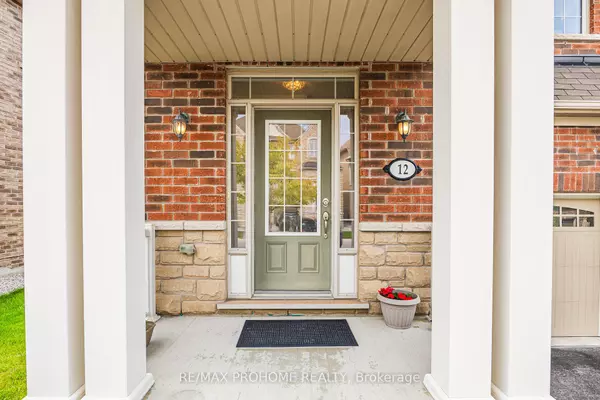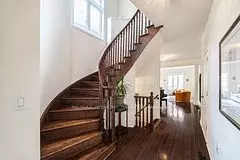$1,438,000
$1,288,000
11.6%For more information regarding the value of a property, please contact us for a free consultation.
4 Beds
3 Baths
SOLD DATE : 11/18/2024
Key Details
Sold Price $1,438,000
Property Type Multi-Family
Sub Type Semi-Detached
Listing Status Sold
Purchase Type For Sale
Approx. Sqft 1500-2000
Subdivision Victoria Square
MLS Listing ID N9282698
Sold Date 11/18/24
Style 2-Storey
Bedrooms 4
Annual Tax Amount $5,484
Tax Year 2024
Property Sub-Type Semi-Detached
Property Description
Presenting a stunning semi-detached home in the highly sought-after Victoria Square, offering approximately 1,900 square feet above ground. This home features 4 spacious bedrooms and a luxurious stone front exterior, an inviting circular staircase, and a bright, functional layout with 9-foot ceilings on the main floor. The main floor & 2nd floor is adorned with upgraded hardwood flooring, including the staircase, and offers an open-concept design that is both bright and spacious. The kitchen is a chef's dream, with stainless steel appliances, a backsplash, and a convenient breakfast bar. The large primary bedroom boasts a 9-foot tray ceiling, a 4-piece ensuite, and a walk-in closet. The property also includes a generously sized backyard, perfect for outdoor enjoyment. Located just a 1-minute walk from the park and close to schools, Highway 404, Costco, the library, a community center, shops, banks, and a supermarket, this home is in move-in-ready condition.
Location
Province ON
County York
Community Victoria Square
Area York
Rooms
Family Room Yes
Basement Unfinished
Kitchen 1
Interior
Interior Features Other
Cooling Central Air
Exterior
Parking Features Private
Garage Spaces 1.0
Pool None
Roof Type Asphalt Shingle
Lot Frontage 37.22
Lot Depth 93.84
Total Parking Spaces 2
Building
Lot Description Irregular Lot
Foundation Brick, Stone
Others
Senior Community Yes
Read Less Info
Want to know what your home might be worth? Contact us for a FREE valuation!

Our team is ready to help you sell your home for the highest possible price ASAP
"My job is to find and attract mastery-based agents to the office, protect the culture, and make sure everyone is happy! "






