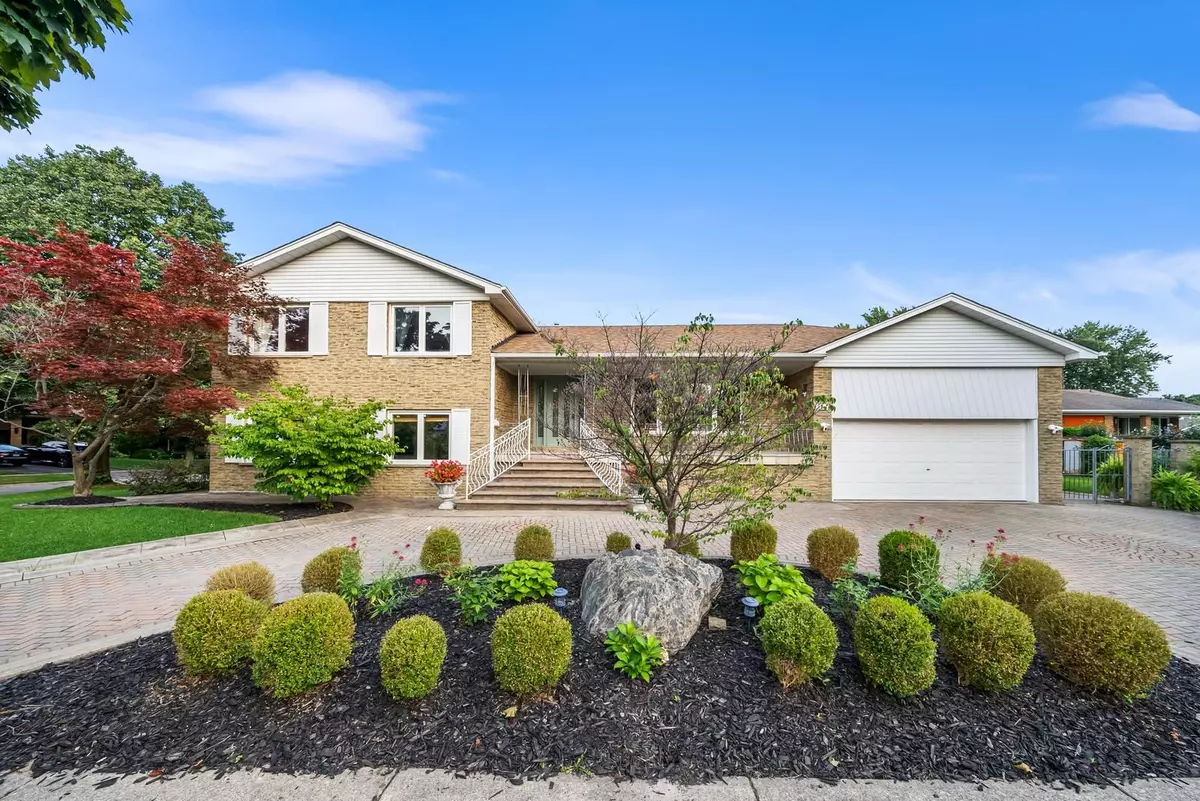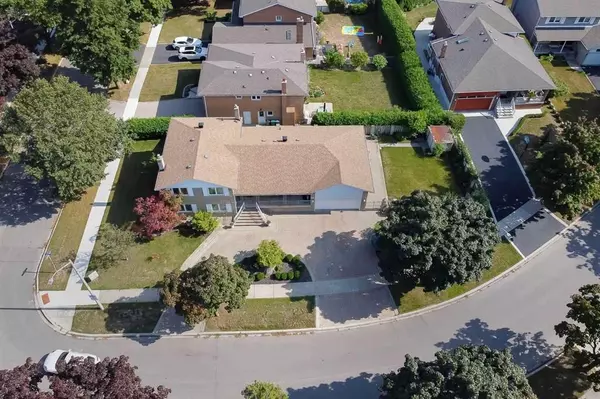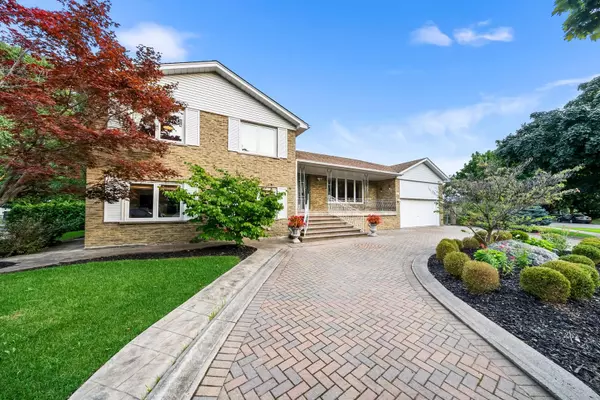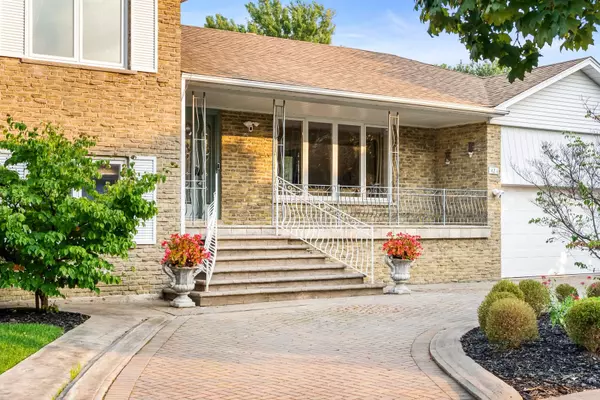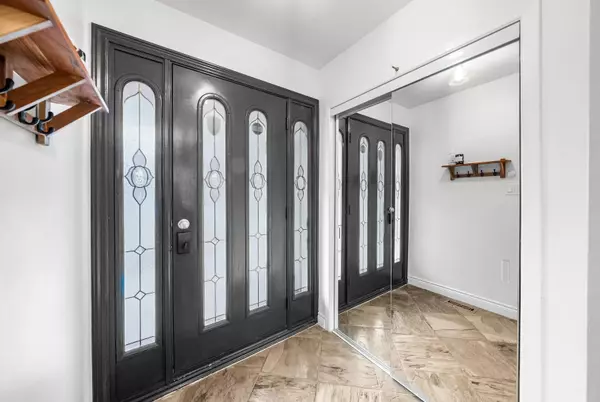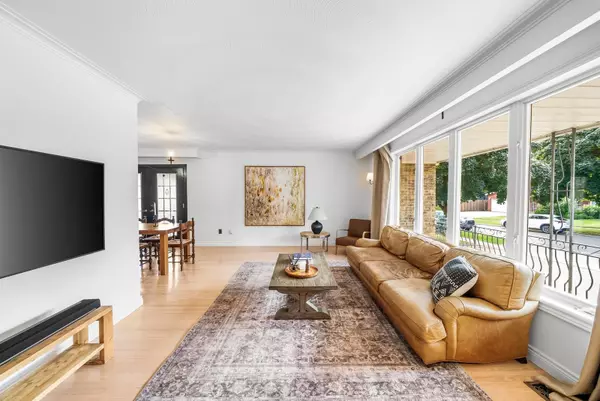$1,420,000
$1,449,000
2.0%For more information regarding the value of a property, please contact us for a free consultation.
5 Beds
4 Baths
SOLD DATE : 11/28/2024
Key Details
Sold Price $1,420,000
Property Type Single Family Home
Sub Type Detached
Listing Status Sold
Purchase Type For Sale
Approx. Sqft 2000-2500
Subdivision Cooksville
MLS Listing ID W9257718
Sold Date 11/28/24
Style Sidesplit 4
Bedrooms 5
Annual Tax Amount $7,838
Tax Year 2024
Property Sub-Type Detached
Property Description
Attractive 65.68 x 130.37 corner lot side split home with over 3,000 sq. ft. of living space. 2,200 sq. ft. of which is on the main levels. 4 bedroom with 3.5 baths! Energy efficient Furnace, Heat Pump, and Air Conditioner (2024). A rarely found circular driveway with parking for several cars, and an attached double garage. If you like to entertain, youll be thrilled with the size of the formal living room and the adjoining dining room with hardwood flooring and crown moldings. The dining room features double garden doors to a covered terrace. The eat-in kitchen offers plenty of cabinetry and china cabinets, granite counters, stone floor tiles and built-in appliances. Upstairs, you will find three bright bedrooms with hardwood flooring, large windows, and closets, and two full bathrooms. The primary bedroom features a 3-piece ensuite bath is equipped with a good-sized shower with a glass door. The 5-piece main bathroom offers dark cabinetry and a tub/shower combination. A few steps down to mid-level you will find the family room with a wood burning fireplace (currently used with an electric insert). The fourth bedroom, currently used as an office, offers ample closet space, and a large window. Also, on this level is a laundry room with lots of cabinetry and a two-piece bathroom. The recreation room can also be used as a games room. The adjacent kitchen will make it easy work for cooking. You can also turn this space into an in-law suite and create a walk-up to the garage for privacy. A 4-piece bathroom already exists. A pretty, private yard if perfect for the kids to play!
Location
Province ON
County Peel
Community Cooksville
Area Peel
Rooms
Family Room Yes
Basement Finished, Full
Kitchen 2
Separate Den/Office 2
Interior
Interior Features None
Cooling Central Air
Fireplaces Number 1
Fireplaces Type Fireplace Insert, Electric, Wood, Family Room
Exterior
Parking Features Circular Drive
Garage Spaces 2.0
Pool None
Roof Type Asphalt Shingle
Lot Frontage 65.68
Lot Depth 130.37
Total Parking Spaces 7
Building
Foundation Poured Concrete
Read Less Info
Want to know what your home might be worth? Contact us for a FREE valuation!

Our team is ready to help you sell your home for the highest possible price ASAP
"My job is to find and attract mastery-based agents to the office, protect the culture, and make sure everyone is happy! "

