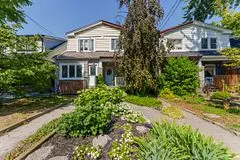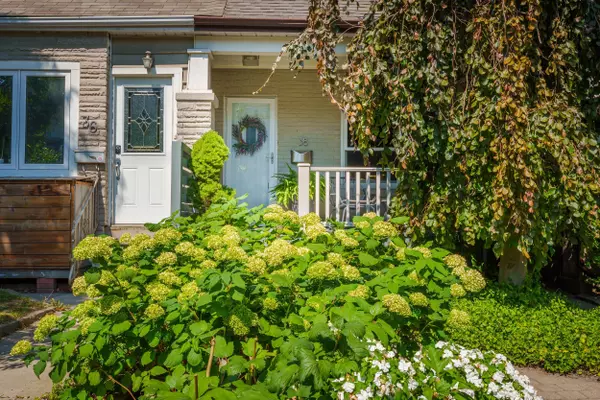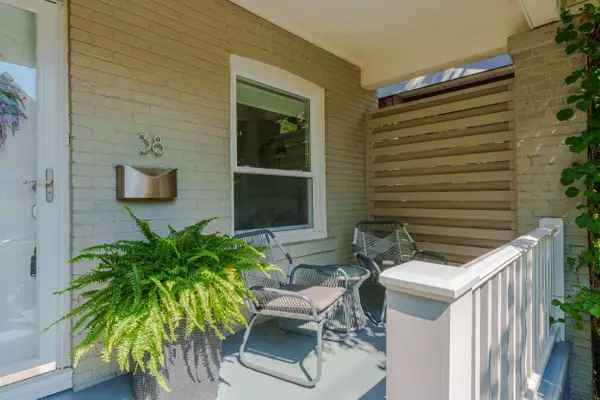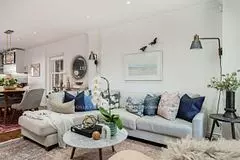$1,200,000
$999,000
20.1%For more information regarding the value of a property, please contact us for a free consultation.
4 Beds
2 Baths
SOLD DATE : 11/18/2024
Key Details
Sold Price $1,200,000
Property Type Multi-Family
Sub Type Semi-Detached
Listing Status Sold
Purchase Type For Sale
Subdivision East End-Danforth
MLS Listing ID E9309782
Sold Date 11/18/24
Style 2-Storey
Bedrooms 4
Annual Tax Amount $4,893
Tax Year 2024
Property Sub-Type Semi-Detached
Property Description
Go ahead, check all those boxes! Thoughtfully designed and meticulously updated 3-bedroom semi in the Upper Beach on a quiet, family-friendly street. Charming and private covered front porch, perfect for unwinding while overlooking the beautifully manicured garden. Open layout combining living, dining, and kitchen areas, perfect for the urban foodie with a passion for entertaining. Spacious chef's kitchen featuring a 5-burner gas range, professional-series refrigerator, and generous counter space, complemented by deep cabinets and ample drawers. Recently updated with new window treatments, recessed lighting, and modern fixtures throughout the home. Upstairs, you'll find three well-proportioned bedrooms, including a sun-filled king-sized primary with custom built-in closets, along with a full bath equipped with a deep soaker tub. A ventilated skylight on the top floor floods the area with plentiful daylight and fresh air. The finished lower level features a generous rec room, ideal for Netflix binges, a full bath, laundry, workshop and abundant extra storage. Walk out through French doors to a generous deck, designed for effortless indoor/outdoor gatherings. The fully fenced, beautifully landscaped, and low-maintenance backyard creates an ideal summertime retreat. Convenient rear laneway parking, with an adjacent shed ideal for bike storage and other outdoor equipment. Steps to TTC Subway Line and GO Station, Stephenson Park, and all the cafes, restaurants, and shops along the vibrant Danforth. Nestled in a sought-after, tight-knit community within the French Immersion Gledhill School district, this home offers all the amenities you could wish for in a starter home. It truly has it all!
Location
Province ON
County Toronto
Community East End-Danforth
Area Toronto
Rooms
Family Room No
Basement Finished
Kitchen 1
Separate Den/Office 1
Interior
Interior Features None
Cooling Central Air
Exterior
Parking Features Lane
Pool None
Roof Type Asphalt Shingle
Lot Frontage 15.58
Lot Depth 109.25
Total Parking Spaces 1
Building
Foundation Brick
Others
Security Features None
Read Less Info
Want to know what your home might be worth? Contact us for a FREE valuation!

Our team is ready to help you sell your home for the highest possible price ASAP
"My job is to find and attract mastery-based agents to the office, protect the culture, and make sure everyone is happy! "






